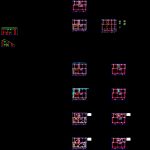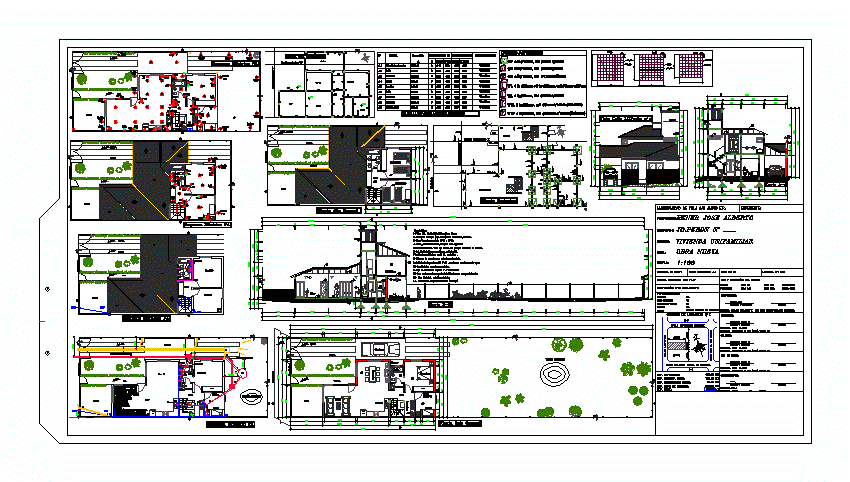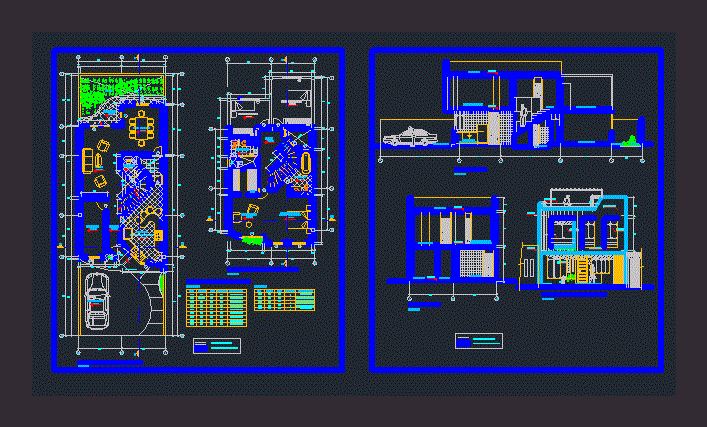One Family Housing, Chalet, Economical DWG Block for AutoCAD

ECONOMIC HOME TYPE CHALET
Drawing labels, details, and other text information extracted from the CAD file (Translated from Spanish):
project, date:, detached house, digitized :, scale :, designers :, content :, inst. electrical, a.a.m., owner :, location :, upstream outlet, foundations plant, structure, indicated, santa elena de uairen, det. of column and stirrup, det. beam beam, beam load, lashing and stirrup, det. of pedestal and abutment, detail of foundations, high floor lighting, high floor lighting, architecture, ground floor architecture, ground floor architecture, ground floor, ground floor outlet, top floor architecture, high floor architecture, main facade, side facade left, right side facade, rear facade, inst. sanitary, black water ground floor, tanquilla, marcolino morgado simoes, black water upstairs, white water ground floor, note:, white water upstairs, lighting ground floor, lighting ground floor, column, beam brace, pedestal, shoe, electricity stile , downpipe electricity, pvc pipe embedded in ceiling or wall, pvc pipe embedded by floor or wall, double switch, single switch, legend, beam load, beam mooring, slab type aliven
Raw text data extracted from CAD file:
| Language | Spanish |
| Drawing Type | Block |
| Category | House |
| Additional Screenshots |
 |
| File Type | dwg |
| Materials | Other |
| Measurement Units | Metric |
| Footprint Area | |
| Building Features | |
| Tags | apartamento, apartment, appartement, aufenthalt, autocad, block, casa, chalet, dwelling unit, DWG, economic, Family, haus, home, house, Housing, logement, maison, residên, residence, type, unidade de moradia, villa, wohnung, wohnung einheit |








