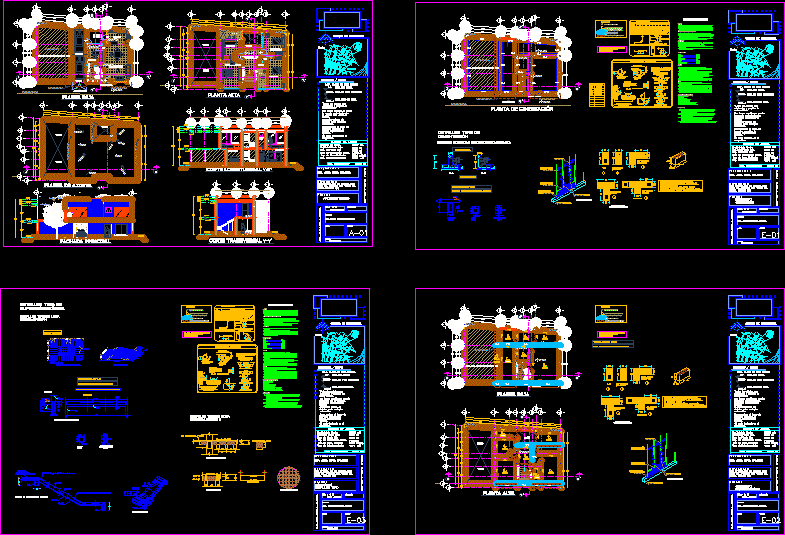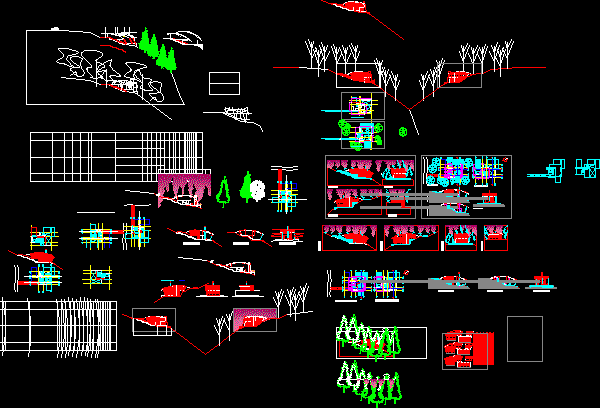One Family Housing, Construction Drawings DWG Full Project for AutoCAD

Executive Project family housing
Drawing labels, details, and other text information extracted from the CAD file (Translated from Catalan):
arq. jesús escalera garcía, codigo, proyecto, norte, croquis de localización, c a s a h a b i t a c i or n, acot. : meters, p l a n o:, d i r e c c i or n :, dra. alma rosa salazar, reference :, architectural, date :, owner: architect, architect, red sea, karaan sea, sea blaco, china sea, japan sea, lake yours, calz.gral mariano escobedo, cuernavaca railway, cda.colegio militar, cañitas, national path, garden cañitas, cda. kara beach, military school, arafura sea, queen xochil, cda.popotla, sad night tree, metro popotla, picture of areas., bedroom, bathroom, dining room, vehicular access, longitudinal cut x-x ‘, facade main, cross section y-y ‘, serv-yard, vestibule, kitchen, patio, service, climbing, dining room, study, colindancia, area for future construction, bench boundary, projection of slab, ground floor, empty, main, dressing room, whiteboards, upper floor, b ”, total building total, sup.total ground floor., sup. high floor, sup. of cons existing, sup. of parking., sup. new construction, pedestrian access, vehicular access, odos levels are, arbitrary and own, of each building., or take measures on a scale, the scale is the indicated one., the scale is given in, meters., onsultar planes of , details for any, clarification., now perform the trace of, the axes consult the, architectural plant, general., north indicated is the magnetic field, pretil level, level of finished floor, low level of slab, plant of roof, bap, ceiling of roof slab, pretable with a red partition, bap rainfall, important specifications, cimbra, compaction and load capacity, concrete, coating, steel, beams, castles, countertops, slabs, slabs, suitable perfectly supported on the ground., recommended by the study of soil mechanics. dice, concrete walls, notes, corresponding architectural consult the structuralist, in case it does not correspond to the general dimensions of the plane, castles, walls and levels, in contracts for the bed higher than the third of the clearing, and for the bed lower in the middle third, another measurement, fluency, corrugation and bending. If they do not exist, they must be removed in their entirety, seismic and considered loads, profiles and steel plates. of the clearing to be able to carry out the ceiling installation, to meet requirements equivalent to those required, the standard code for welding in the construction of, manufacturer specifications, detail of slab, cl long hoop, clear cut, detail of slab on floor, dimensions in centimeters, odd spinning, details of cargo wall, and seated with cement-sand-lime mortar, cargo walls will be of hollow block, opening in block, contracting or dala, hollow block, fence vaportite, waterproofing, welding, shoe frame, type of foundation details, on the axes indicated in the foundation floor, npt, angle or curved back plate, weld for rods, section a – vertical position., in rods that are soldered in position, plate, or plate to rod., details of the reinforcement, back plate of, electrodes, with rod., axis of symmetry, backrest, angle of, welding, bend radius In reinforcement, overlap length, reinforcement, finishing in stirrups, reinforcement detail, contracting, greater depth, firm is at one, the level may vary, if the ground, castle, displacement chain, symbolism, solid slab, east. , details without scale, running shoes reinforced concrete: detail of slab ram slab, isometric loading wall, solid concrete slab thickness, solid concrete slab reinforced, shaft, solid slab, load wall, structural wall, n. mezzanine, on the axes indicated in superstructure plants, development of ramp, isometric staircase, structural, structural, foundation, superstructure, foundation plant, type details, details type of superstructure, on the indicated axes indicated in plant, chain of enclosure
Raw text data extracted from CAD file:
| Language | Other |
| Drawing Type | Full Project |
| Category | House |
| Additional Screenshots |
 |
| File Type | dwg |
| Materials | Concrete, Steel, Other |
| Measurement Units | Metric |
| Footprint Area | |
| Building Features | Garden / Park, Deck / Patio, Parking |
| Tags | apartamento, apartment, appartement, aufenthalt, autocad, casa, chalet, construction, drawings, dwelling unit, DWG, executive, Family, full, haus, house, Housing, logement, maison, Project, residên, residence, unidade de moradia, villa, wohnung, wohnung einheit |








