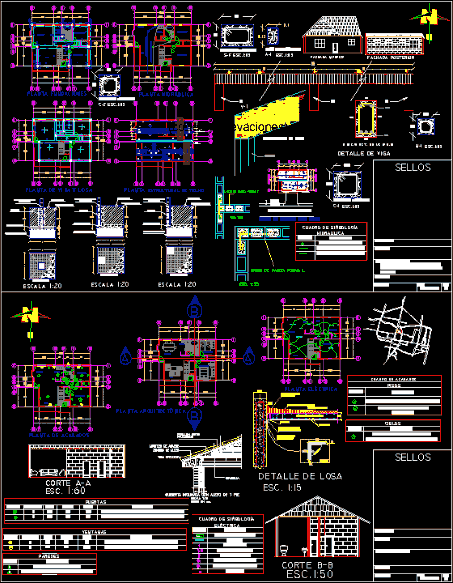One Family Housing, Country Style DWG Block for AutoCAD
ADVERTISEMENT

ADVERTISEMENT
COUNTRY HOUSE
Drawing labels, details, and other text information extracted from the CAD file (Translated from Spanish):
kitchen, dining room, living room, hall, access, loggia, distribution corridor, corridor, ground, runs, v. fixed, balcony, calefont, dining room, closet, sink, washing machine, terrace, a.ll. downhill, santa sofía vineyard, pool, san francisco, san joaquin, maria cristina, maria cristina street, green fence, sidewalk, corridor of distribution, door to the entretecho, owner, date, scales, signature, address property, role appraised, indicated
Raw text data extracted from CAD file:
| Language | Spanish |
| Drawing Type | Block |
| Category | House |
| Additional Screenshots |
 |
| File Type | dwg |
| Materials | Other |
| Measurement Units | Metric |
| Footprint Area | |
| Building Features | Pool |
| Tags | apartamento, apartment, appartement, aufenthalt, autocad, block, casa, chalet, COUNTRY, country house, dwelling unit, DWG, Family, haus, home, house, Housing, logement, maison, residên, residence, style, unidade de moradia, villa, wohnung, wohnung einheit |








