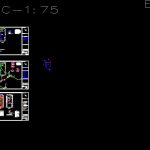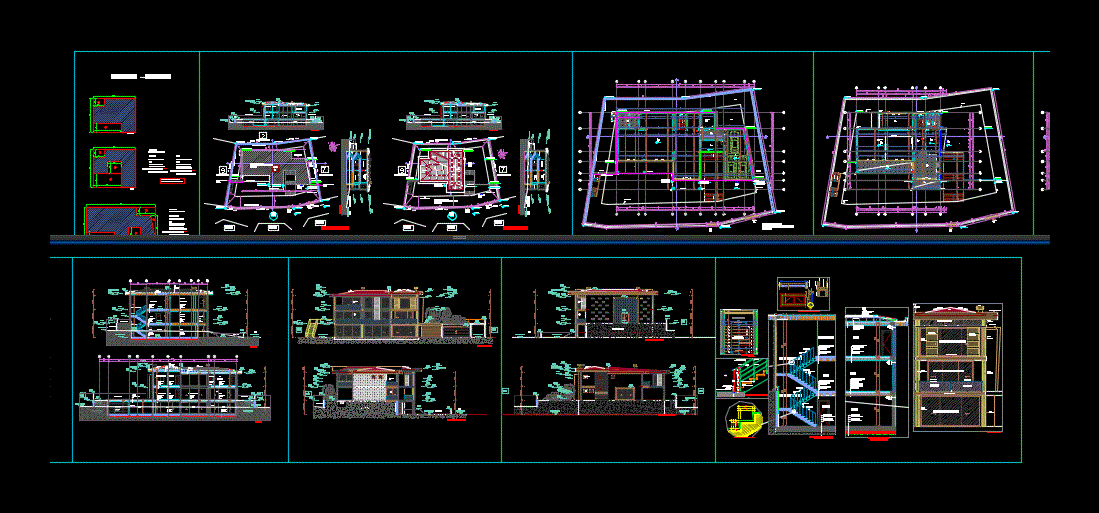One Family Housing DWG Block for AutoCAD

Architecture; electrical, water and sanitary plumbing installations; foundation.
Drawing labels, details, and other text information extracted from the CAD file (Translated from Spanish):
bathroom, project and design :, flat :, your, vc, wc, washbasin, cespol shower, cespol shower, cap, sink, laundry, washing machine, municipal network, watering can, key, washing machine, boiler, cistern, pump, domiciliary outlet, water tank, abutment shoe, intermediate shoe, kitchen, dining room, service yard, bar, closet, room, sat, bat, sac, bac, sat, valve step indicated diameter, water goes to tank, diameter indicated ., meter sas, low water tank, indicated diameter, cold water pipe, hot water pipe, hot water rises, indicated diameter., low hot water, indicated diameter, bac, sac, bat, cistern, pump, location: , orientation :, specifications, symbology, project:, house-room, architectural and foundations, owner :, location :, arq.jonatan castle cuts, expert responsible for work :, scale :, date :, dimension :, mtrs, plant foundation, roof plant, flat slab, wall break plant, cc, pl architectural low, hydraulic installation, ground floor of hydraulic installations, cespol, sanitary installation, ground floor of sanitary installations, registry, ventilation pipe, cap, to the municipal network, lighting plant, power plant, board, center, load, cfe connection, safety switch, load panel, lighting and contacts., diagram of connections, number, circuits, total load, watts, current, amp in, nominal, corrected, cal., awg, conductor, drop , voltage, phase, maximum imbalance between phases, free, single line diagram, safety switch, squared, meter, free, note:, staircase switch, climate contact, electrical connection, load center, single switch, incandescent lamp, lamp arborante, simple contact, detail key of picture, specifications and details, commercial dimension., the irregularities due to the cut., towards the operator., unions in those cases in which the length of pipe It is necessary to replace the longitudinal pipe with the appropriate tool for each type of pipe, of the water flow in a pipe. dampers will be placed, capacity calculation of the water tank, capacity calculation of the cistern, n.p.t., discharge b.a.n. from p.v.c. smooth, wall, chrome water, ovalin basin, economizer key, inst. of labavo, cespol rexolit, for complete washbasin, cespol of pot of p.v.c., variable depth, elbow outlet low, cespol strainer shower, reinforced concrete, river sand, variable, minimum, top registration, registration detail, cut inst. wc, connections.-, minimum mattress.-, records.-, on the roof without decreasing diameter., ventilation of black water drops.-, ventilation pipes.-, in pvc pipes will be used couplings joined with glue for pvc, bell and spigot type joined with special glue for pvc, pvc from the connection with the vertical drain of each piece of furniture, the separation of registers is established according to the diameter of the tube, the sewage pipes must extend upwards until they protrude, in the plafond, and then up to the roof, the ventilations are of pvc tube, are solved by group of furniture with several ventilations that are connected in, the horizontal or vertical pipes that form the drainage network will be, each exit of black waters of the building will have to defend in a register, bap, downpipe rainwater
Raw text data extracted from CAD file:
| Language | Spanish |
| Drawing Type | Block |
| Category | House |
| Additional Screenshots |
 |
| File Type | dwg |
| Materials | Concrete, Other |
| Measurement Units | Metric |
| Footprint Area | |
| Building Features | Deck / Patio |
| Tags | apartamento, apartment, appartement, architecture, aufenthalt, autocad, block, casa, chalet, dwelling unit, DWG, electrical, Family, FOUNDATION, haus, house, Housing, installations, logement, maison, plumbing, residên, residence, room, Sanitary, unidade de moradia, villa, water, wohnung, wohnung einheit |








