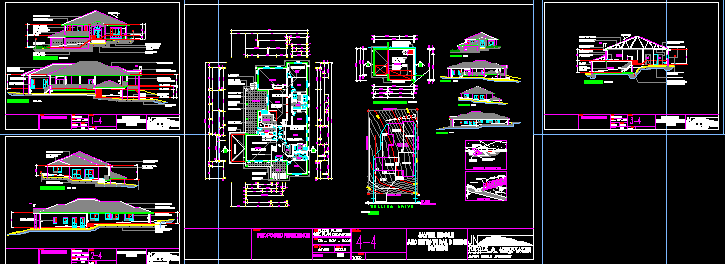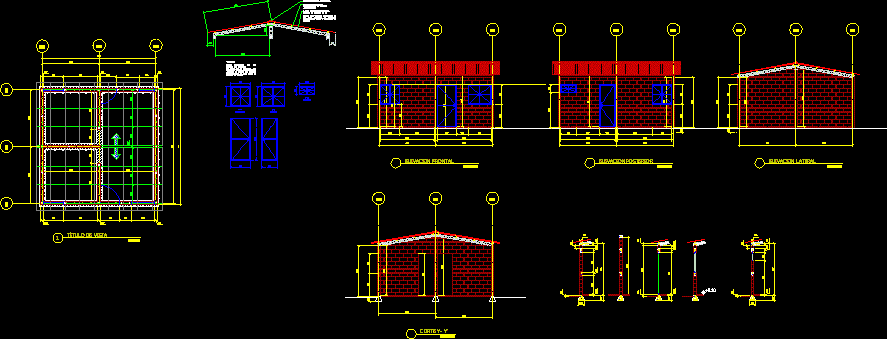One Family Housing DWG Block for AutoCAD

Home Framboyanes
Drawing labels, details, and other text information extracted from the CAD file (Translated from Spanish):
axis, drawing :, location and orientation, specifications :, location :, stamp of approval :, owner :, project :, file :, type :, plane :, scale :, date :, graphic scale :, dimensions :, meters, key:, number of sheet:, architectural creations, expert :, profiling, master record, signature :, surface of the ground :, tv, phones, contacts, contacts in bathrooms, switches, flying buttress, telephone in wall, extraction in kitchen, interphone, kitchen contacts, refrigerator contact, bell output, finished, floor level, switches in buro, living room, kitchen, service patio, bedroom, dressing room, bathroom, terrace, dining room, closet, av. of the framboyanes, main access, arq.josé manuel aguirre rodriíguez, arq.marco ant. rodríguez garcía., architectural, plants and courts, mrs. teresita de jesus martinez de diaz, lake, walk, the, palms, av., the, framboyanes, club, britania, overall dimensions, dimensions to axes, interior dimensions, construction surface :, ground floor :, top floor :, projection of trabe, garden, patio, no. of plane, cutting line, no. cutting, beams projection, adjoining, empty, roof, floor level, facade level, level cut, axis, local name, indicates level, structural, foundation – slab, foundation plant, house framboyanes, armed with slab , electrical installation, plants and details, lobby, plumbing, potable water supply., general notes, nacobre., nacobre brand standard., the hydrostatic test to verify the tightness of the, all hydraulic pipe placed under concrete pavements , finished floor., no hydraulic pipe must be placed, per floor., drinking water supply., water meter., union nut or universal weldable, tee, signaling of rise of pipe., signaling of descent of pipe ., air chamber., yee, municipal network., yee simple reduced., simple tee., -the pipe for the drainage network of all sanitary furniture, must be of sanitary pvc of reinforced type, brand rexo lit or omega., -coordinate the connection to the municipal sanitary and hydraulic network with local authorities, -which is not envisaged in this plan will be resolved on site, -the hydraulic haulage levels are determined according to the finished floor level of the area specific where the registers are located, allowing to define the depth of each of them., general notes :, -a drain, of air conditioning equipment, and that is routed to some drainage of sanitary furniture, a hydraulic shutter must be formed before connect to it., cbr, yee simple., cistern, check valve-check, direction-distance-slope-pvc datum, architectural, main facade, assembly plant, architectural plant, safety switch, three-way switch, cfe rush, electrical symbology, center incandescent exit, distribution board, line piped by wall or slab, line piped by floor, cfe meter, single damper, polarized contact for motobomba., load table, int., amp., no., totals, circuit, subtotals, single line diagram, connection, parapet, lifting area, lifting, lifting, remodeling and expansion of house-room, table of surfaces. , surface of rise., surface of extension., total surface., area enlargement
Raw text data extracted from CAD file:
| Language | Spanish |
| Drawing Type | Block |
| Category | House |
| Additional Screenshots |
 |
| File Type | dwg |
| Materials | Concrete, Other |
| Measurement Units | Metric |
| Footprint Area | |
| Building Features | Garden / Park, Deck / Patio |
| Tags | apartamento, apartment, appartement, aufenthalt, autocad, block, casa, chalet, dwelling unit, DWG, Family, haus, home, house, Housing, logement, maison, residên, residence, room, unidade de moradia, villa, wohnung, wohnung einheit |








