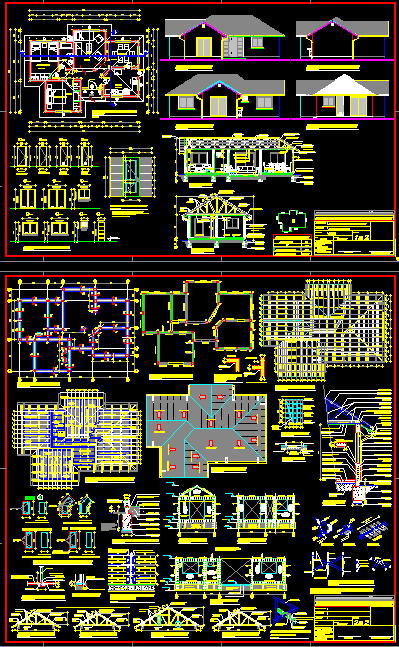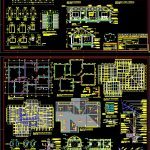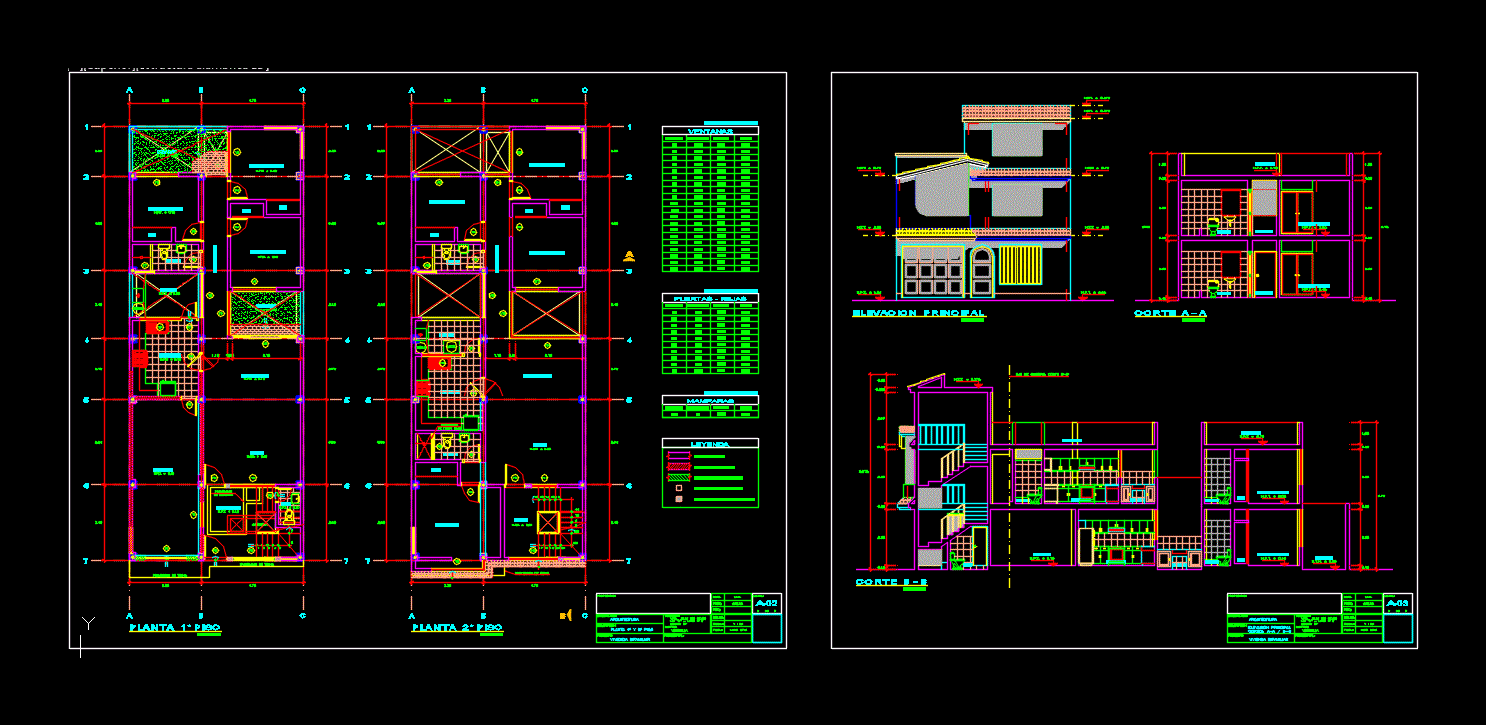One Family Housing DWG Detail for AutoCAD

Single housing in dwg format with architecture plant – Foundations – Structures and details
Drawing labels, details, and other text information extracted from the CAD file (Translated from Spanish):
closet, access, bathroom, living room, kitchen, appliance, dishwasher, kitchen, architectural floor, main elevation, left lateral elevation, posteror elevation, right lateral elevation, curico, vain, high door, wide door, is one, are two, detail of doors and windows, door bedrooms, botaguas in the peinazo, exterior doors, bathroom door, botaguas, are three, kitchen door, wide window, finished bay, high window, sill with cortagotera, sill with, cortagotera, cut to – a, table of surfaces, description, surface to be built, ———–, surface of land, waterfront, zinc-alum roof, machiembrado, corners, trunks, sky supply plant, zinc roof -alum, meetings, detail reinforcements, details beams pillars chains, foundations plant, plant structures, roofing plant, fronton type, deck plant, supply, gatera, truss type, zinc-alum easel, ref. pine, foundation chain, sup. solera, right feet, infill floor, impregnated, crossbars, partition wall, diagonal, laundry, table, pantry, washing machine, machine, expanded polystyrene, cut b – b, channel and rainwater drops, pine impregnated, short drip has, in sill, solera pine, on ha chain, masonry, brick, natural terrain, rammed, radier tuned, h-axis elevation, note: masonry fiscal brick arranged rope with acma ladder every three courses, frame wooden frame, door of wooden frames according to measures, secured to wooden windows, main door detail, ntn, reinforced concrete pillar, masonry wall, fiscal brick, note:, endientado detail and anchorage, acma ladder, sobrecimiento, al pillar in all its section, the ladder must be anchored, truss, detail fixation of trusses, scantillon, or ladder type acma, compacted gravel, aluminum window, thermal stucco, surface cave floor seals-s, bolon despla., roof eaves, cut a – a det. foundation, flooring – trusses, wood fixing detail, pine truss, chain h.a., fixation mad., union to hearth with clamps, protection against, humidity or wood, impregnated, cut b – b det. paw, bed, expanded polystyrene, half-round wood, gatera detail, sill detail, masonry fiscal brick, cem: hydraulic lime: sand, reinforcements, by union, note: all the pieces of wood seated on concrete will carry, on both sides of the hearth, note: all wooden parts of the truss structure will be impregnated, architect – builder, rural subsidy housing, owner, owner, location, commune, role, date, sheet, – foundation plants, – plant structures, – roofing plant, – plant supplied with sky, – deck plant, – scantillon, – details of foundations, – det. pillar, beam and chain, – various details, – cuts to axes, – architecture plant, – elevations, – cuts, – details doors, and windows, – table of surfaces, – location, – sketch of location, glory of pillar vergara retama
Raw text data extracted from CAD file:
| Language | Spanish |
| Drawing Type | Detail |
| Category | House |
| Additional Screenshots |
 |
| File Type | dwg |
| Materials | Aluminum, Concrete, Masonry, Wood, Other |
| Measurement Units | Imperial |
| Footprint Area | |
| Building Features | Deck / Patio, Pool |
| Tags | apartamento, apartment, appartement, architecture, aufenthalt, autocad, casa, chalet, DETAIL, details, dwelling unit, DWG, Family, format, foundations, haus, house, Housing, logement, maison, plant, residên, residence, single, structures, unidade de moradia, villa, wohnung, wohnung einheit |








