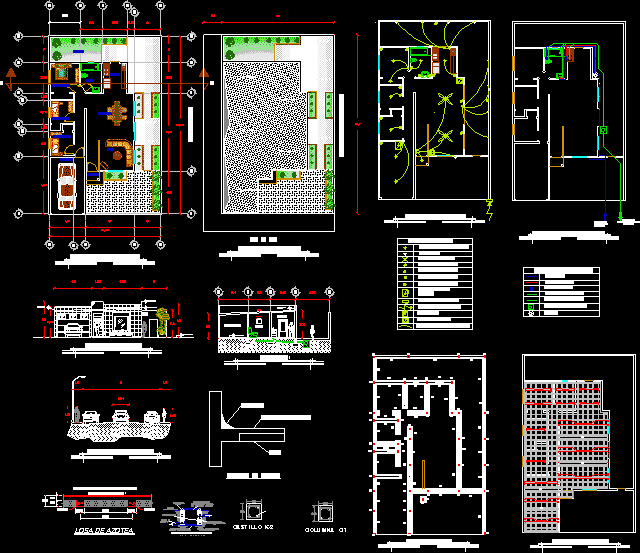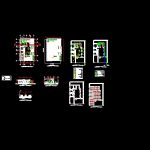One Family Housing DWG Detail for AutoCAD

ROOM HOUSE WITH all the architectural details.
Drawing labels, details, and other text information extracted from the CAD file (Translated from Spanish):
detail of register albanal, sinescala, concrete template, wall of partition, natural terrain, level of, pipe, seal, chamfer for, of inner section, concrete slab of cement, sand mortar, flattened interior, with barbeque grill, dining room, living room, bathroom, kitchen, garden, parking space / garage, portico, electric symbology, lamp to put on, flying buttress, ceiling fan, simple contact, simple damper, knife switch, cfe meter, electrical connection, tv output, output telephone, electricity trajectory, of the municipal potable water network., architectural plant, assembly plant, main façade, a-a ‘cut, electric installation plant, hydro-sanitary installation plant, foundation plant, slab reinforcing plant, symbolism hidrosanitartia , cold water, hot water, stopcock, drain register, boiler, symbology levels, npt, finished floor level, finished slab level, parapet level, level of bench finished, garden level finished, nlt, np, nbt, njt, filling with concrete, compacted, filling, block skirting, dala de desplante, running shoes, concrete block wall, roof slab, both directions, enclosure concrete, dala enclosure, dala concrete, chaflan, waterproofing, detail of parapet, slab, dala
Raw text data extracted from CAD file:
| Language | Spanish |
| Drawing Type | Detail |
| Category | House |
| Additional Screenshots |
 |
| File Type | dwg |
| Materials | Concrete, Other |
| Measurement Units | Metric |
| Footprint Area | |
| Building Features | Garden / Park, Garage, Parking |
| Tags | apartamento, apartment, appartement, architectural, aufenthalt, autocad, casa, chalet, DETAIL, details, dwelling unit, DWG, Family, haus, house, Housing, logement, maison, residên, residence, room, single room, unidade de moradia, villa, wohnung, wohnung einheit |








