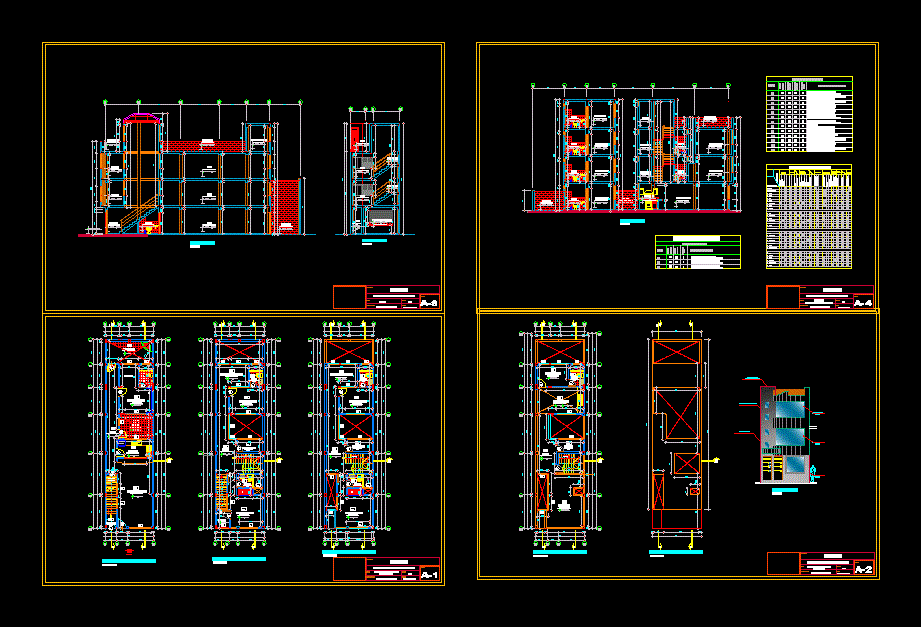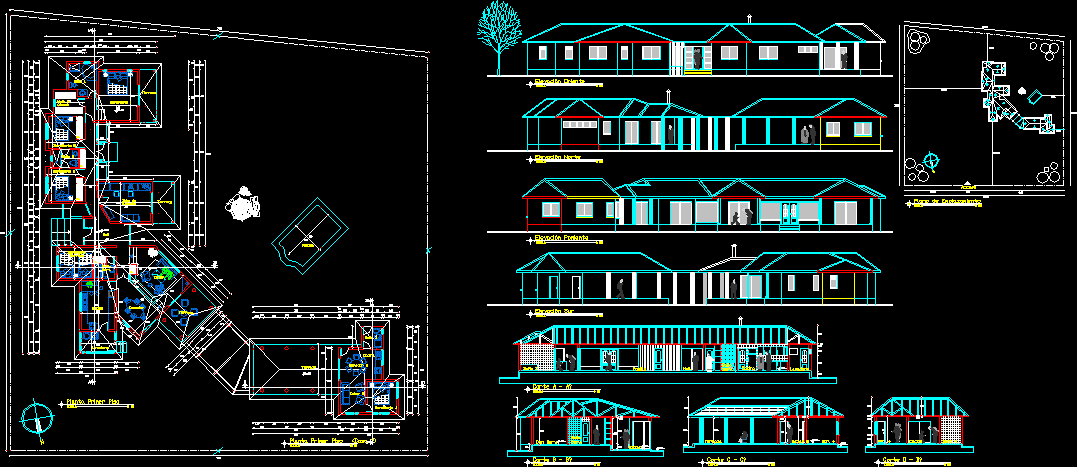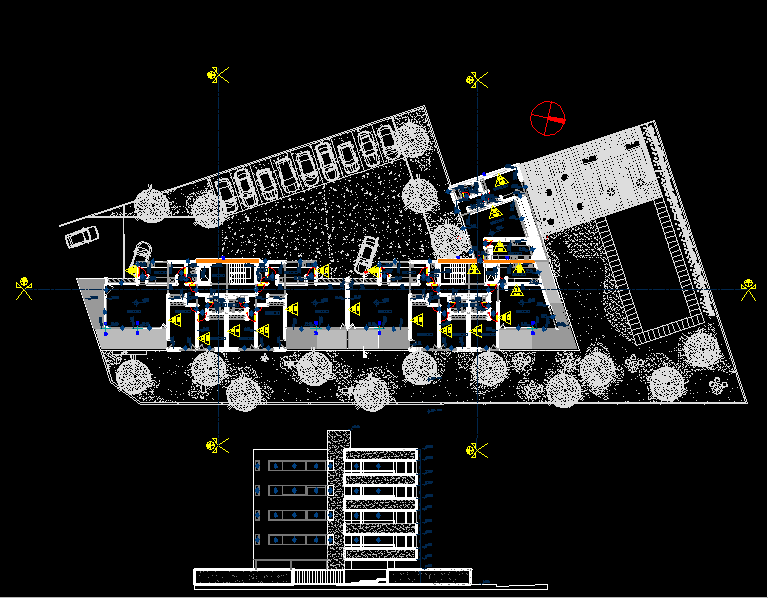One Family Housing DWG Full Project for AutoCAD
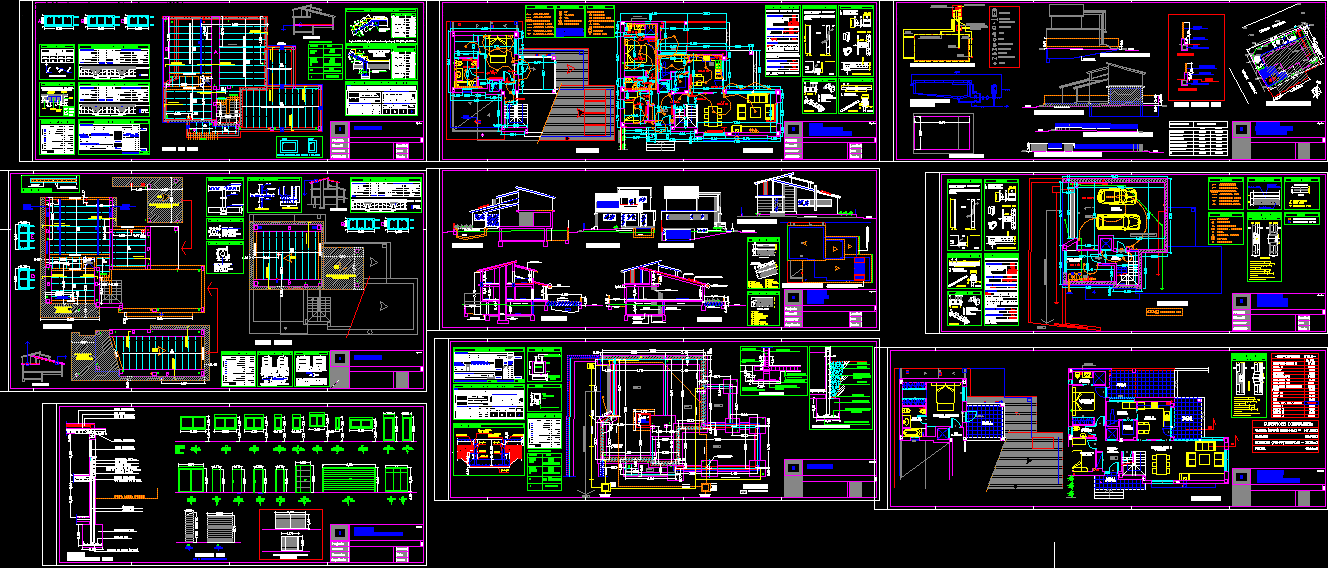
Project detached house, with structure and facilities.
Drawing labels, details, and other text information extracted from the CAD file (Translated from Catalan):
olive grove, cypress, access, pantry, ground floor-floor plan, distribution, location, project, architect, developer, locality, scale, date, signature, rain wall, ground floor, built surfaces: laundry, kitchen c, toilet c, step, dining room-s, facilities, access ramp garage, felix, base, lid, east, empordà street, swimming pool, argimont street, box will be done in the center, if it is, coinciding with the pillars if it is treated, the overlays of the armors, of the assimilates if it is, note: these lengths will have to increase, additives, steel, elastic limit, type of steel, reinforced, soft, normal vibrate, concrete, iia, type of concrete., ambient, min. cement content, compaction, maximum size of the aggregate, settlement with abrams, straight extension., but, the lengths must be taken, the sizes that are given in the plane, in parenthesis correspond to, the length of the straight section of each, bar, or of this one plus the pin., cem ii, rollings, type, class, arid, reinforced concrete, cement, position and position ii, bent of armado, overload, total, loads Permanent, forged own weight, forged one-way prefabricated beams, for use, snow, cover, plant, scaled sizes, load status, flip-flop, concrete or ceramic, edge, width nerves, interseeting, forged, negative, unidirectional self-supporting joists, recessed, foundation coatings, main armor: coating diameter of the bar, according to exposure class, minimum coating value directly against the ground, other cases, characteristic, resistance, initial conditions, iib, nominal value of l coating, iiia, iiib, iiic, fire requirements, coating, in mm., minimum fire requirements, nerve width, compression, layer, thickness, minimum façade, regulating height, separation by road, pgo, urban regulations, plot. The minimum, project, complies, number of floors, housing, anchor plate, indirect support, flat beam, armor, link, bigueta, revoltó, double support on flat beam, extension and overlapping link. distribution, armor of, determination of the number of batches, elaborated, cured and broken, surface constructed, number of plants, type of test tube, number of encounter, volume of concrete, concrete time, considerations to take into account, encounter to control It will be from a different plant., number of test tubes for assembly, date of rupture, to conserve, statistical control of the concrete for shoes, steel, frame armor, arm. long sup., arm trans inf., arm. long inf., wait sup slab, wait inf for., arm. trans sup, wait sup for., detail arrival of a scale in a forged, defined nerve, in a plant, ca., see in plan, detail start of scale in fonamaent, foundations, arm. trans post., rear wait, interior wait, arm. trans ant., previous wait, statistical control of the concrete for beams, forged and retaining walls, you can replace all the breakdown, armature marked in the box, upper and lower., solid, gravel, pavement garage, sheet of polyethylene, armed with, filled with concrete, block wall, running shoe, and cleaning, poor concrete, leveling, acum., elect., solar, collector, solar thermal, selective, ctedbhs, collection, ext., int., plant, dimensions in mm., elevations, healthy ducts or similar, air conditioner installed at a higher height, the room, admissible cabinets, mechanical extraction and admission, direct from outside, cabdals extraction, bathroom, kitchen, extra complementary capital, to square the previous values will be added central, in the living room., interior doors, openings, exterior openings, admission openings, storage rooms, garages, qve, extractions, exit of the capital qve marked in each kitchen, note: the minimum value of the openings of passage, aerators interior carpentry, section, aerators walls, extraction, installation in sickle ceiling, installation in wall, remolino or monolayer, enclosures struc. concrete, section types covered, flat transitable, inclined tile, arab or form, partition garage, housing, nonhabitable spaces, floor plan, a-a ‘, a-b, wrought roof, wrought pl. floor, forged pl. low, slope, waiting, start, hole, elevator, fossa, section a-a ‘, section ab, content wall, air chamber, arab tile, bathroom c, toilet, slab concrete detail, or similar, polyethylene lamina, concrete wall detail, drainage, medium cane, waterproofing, concrete pillar, lower armature shoe, s: separation stirrups, section pilar-sapata, lb: length of cavalcament, armor pillar, registration, siphon, fencing, perimeter channel, rainwater collection, ecoefficiency requirements, street empordà, pluvial-ramp, water collection, ramp access, canal, roof, sections, north-west elevation, north elevation -est, south-west elevation, n
Raw text data extracted from CAD file:
| Language | Other |
| Drawing Type | Full Project |
| Category | House |
| Additional Screenshots |
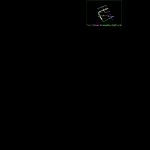 |
| File Type | dwg |
| Materials | Concrete, Steel, Other |
| Measurement Units | Metric |
| Footprint Area | |
| Building Features | A/C, Pool, Garage, Elevator |
| Tags | apartamento, apartment, appartement, aufenthalt, autocad, casa, chalet, detached, dwelling unit, DWG, facilities, Family, full, haus, home, house, Housing, logement, maison, Project, residên, residence, single family home, structure, unidade de moradia, villa, wohnung, wohnung einheit |



