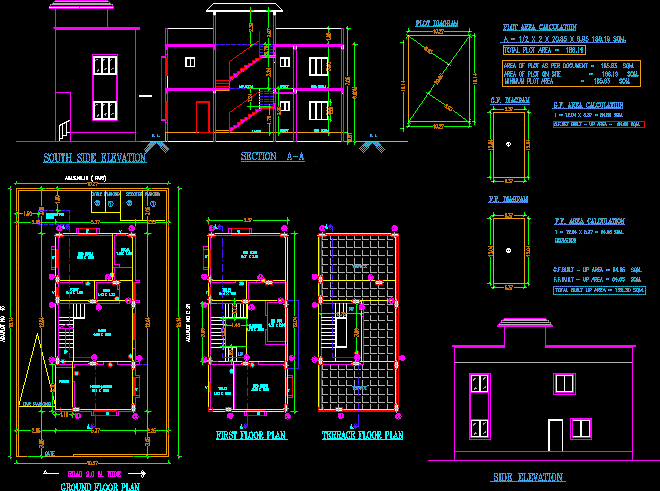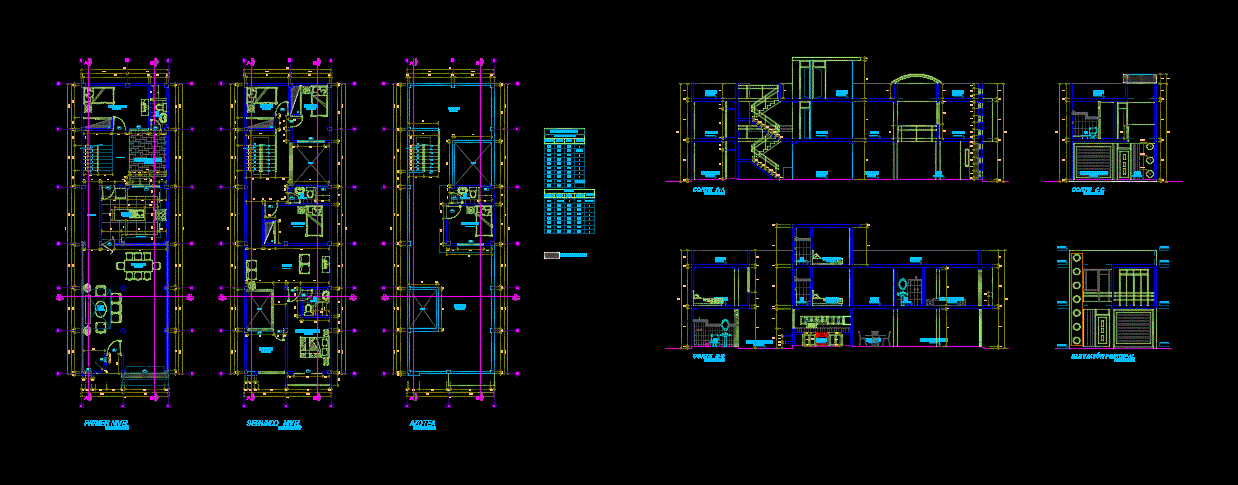One Family Housing DWG Full Project for AutoCAD

Project one family housing in two plantsand service ares at the back
Drawing labels, details, and other text information extracted from the CAD file (Translated from Spanish):
scale, seryus, bedroom, bedroom, bathroom, firewood, laundry, terrace, corridor, kitchen, hall, hall, study, master bedroom, patio, junin street, dining room, patio – garden, cl, adjoining enrique rospilloso, adjoining family sardines , adjoining Enrique rospilloso don bosco school, deposit, library, living room, garage, curtain door, cub. tile, cub. teja duralit, cub.teja duralit, lm, material of adoquin cement road, levadisa door, be familiar, designer, stamp college of architects, zone :, sheet, map of:, owner :, la paz street, cut a – a ‘, court b – b’, elevation cut c – c ‘, junin street elevation, adjoining family sardines, adjoining rosillo enriched, ground floor, upper floor, site and ceilings
Raw text data extracted from CAD file:
| Language | Spanish |
| Drawing Type | Full Project |
| Category | House |
| Additional Screenshots |
 |
| File Type | dwg |
| Materials | Wood, Other |
| Measurement Units | Metric |
| Footprint Area | |
| Building Features | Garden / Park, Deck / Patio, Garage |
| Tags | apartamento, apartment, appartement, aufenthalt, autocad, casa, chalet, dwelling unit, DWG, Family, full, haus, house, Housing, logement, maison, Project, residên, residence, service, unidade de moradia, villa, wohnung, wohnung einheit |








