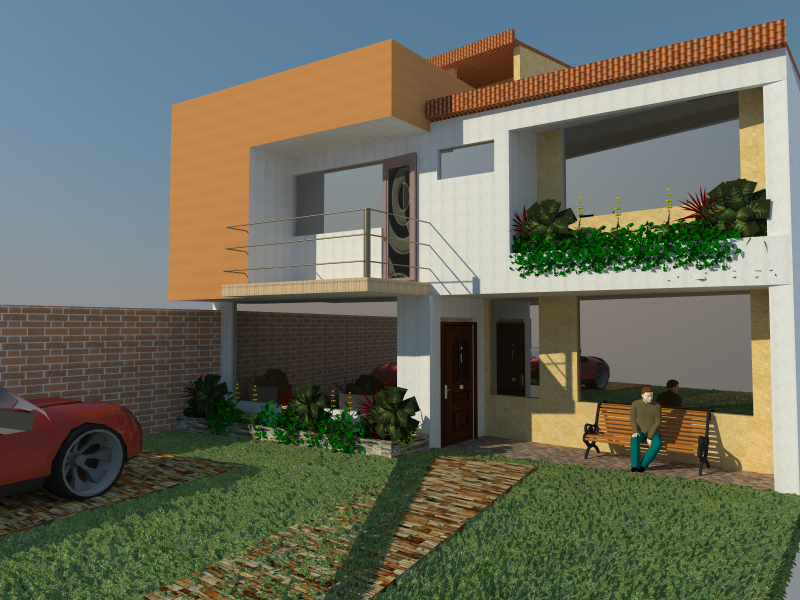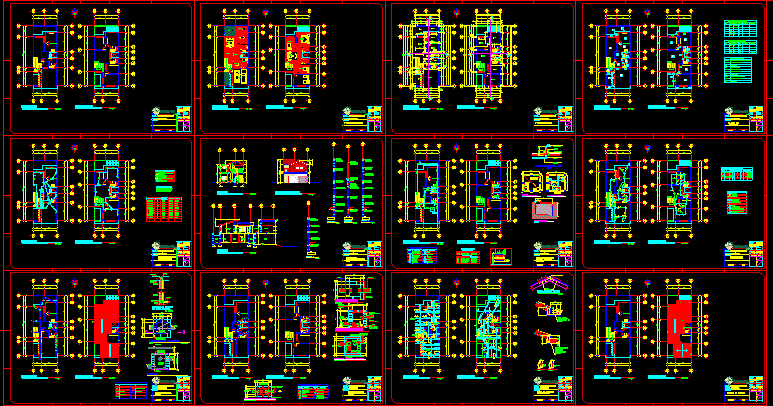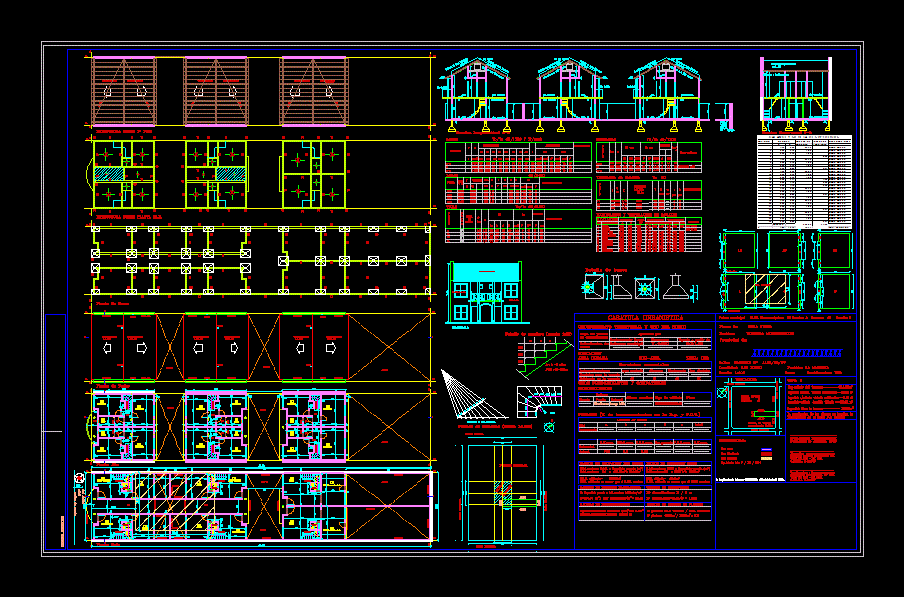One Family Housing, Huancayo, Peru 3D DWG Model for AutoCAD

Houses in Huancayo, includes drawings of all specialties plu 3d sviews
Drawing labels, details, and other text information extracted from the CAD file (Translated from Galician):
qse.mb, qsm.mb, p. of arq. enrique guerrero hernández., p. of arq. adrian a. romero arguelles., p. of arq. francisco espitia ramos., p. of arq. hugo suárez ramírez., concrete shelf, worktop, trough, fluvial, galvanized zinc tile with iron clamp, zinc collector, galvanized, fixing screw, iron clamp, zinc calamine, room, first floor, second section, first section, det. from well to earth, plant, solution dosage of, stained cropland and, compacted, copper conductor, pressurized connector, ground well, ab-type copper, length, approximately every turntable, square concrete cover, prat -gel or thor-gel, length, copper rod, connector, bare copper, conductor, detail a, see table, variable, breakfast room, ss.hh, terrace, planter, second floor, daughter bedroom, doors, high, wide, type, iron, material, wood, windows, alfeiz., raises ventilation, raises ventilation tube, and ends in a hat, low rain drain, rain drainage reaches, collector network, symbol, des black water, trap p, sink, drainage pipes black water, pluvial registration box with grid, blind log box, plague drainage pipe, threaded register, drainage, description, yee, nf, cr, nt, galvanized, rain drain, bracket, bolt anchored to the column, washer, nut of design, design :, province :, date :, plane :, owner :, project:, scale:, department :, district :, digit:, reach drain waters black, mesh netting, cool water rises, cold water arrives and rises, cold water arrives, electrobomba, check valve, water, meter, water outlet, irrigation key, tee, gate valve, cold water pipeline, tuberias of hot water will be of cpvc, special glue, with special glue, the drainage pipes will be of pvc-sap and will be sealed with, the operation of each sanitary apparatus will be verified., the drainage tubes will be filled with water, later To plug the, the tests will be carried out with the help of a pump hand to the ventilation pipes will be pvc-salt and will be sealed, technical specifications, lightweight, beam, wall, slab, concrete, coating, electrosold, bronze grid, trap, anchorage, reduction, in the perimeter, platinum fº, cr, collector of, goes to the network, wastewater, nt, facilities, comes from the, internal, foundation of, double armed beam, light well, empty of stairs, sa, b, arrives in, electrocentro, section bb, floor according to design, overcrowding, concrete floor faucet, rope wall, clay brick, foundation, section aa, slabs and beams, reinforcement joints, slab light or, beam on either side of the column or support, will not be allowed, overlays and joints, standard hooks on rods, corrugated iron, the picture shown, will be housed in the concrete with standard hooks, which, and beams, must be finished in longitudinal, in beams, reinforcement steel used, and foundation slab, colu mna, the dimensions specified in, note:, slabs, beams, columns, stirrups, rmax, at all levels, level, dimension, column box, only first floor, shoe box, axb, steel, foundation plant, detail of shoes, additional columns, see distribution of, stirrups box, stuffed with material, own, compacted., for the foundation stroke see it, if in the specified depth, not find consistent levels and fill, there is a firm ground, dig up, architecture plane, other structural elements, concrete :, brick kk of red clay, -long. Minimum, folded hooks, – free covering, – permissible terrain force, masonry compression, specific weight masonry, finishes, overload, thickness of the lightweight, – roof, columns and beams, other elements, foundation, slab and beams, Concrete, beams, lightened slabs, stairs, floorings and foundations, overcrowding and false floor, shoes, concrete block, solid slab, columns, structures – stairs, concrete detailing, lightening detail, fold detail on stirrups, detail of simple bending of a double twist branch, bending detail on, longitudinal reinforcement, lower reinforcement, upper reinforcement, double frame, diameter, armature, double twist detail, overlapping rod detail, mooring beam, section aa, plant – support pipe, mooring beam – going roof, dv, reflective bracket similar to josfel rsp, lamp, pass box, double switch, triple, distribution panel, lighting output ceiling, legend, description, electric energy meter, height, general board, spot light, var., indicates number of conductors in circuit, ground in hermetic box, dual socket for computer with set, symbology, switches switch, pushbutton for timbre electric, timbre
Raw text data extracted from CAD file:
| Language | Other |
| Drawing Type | Model |
| Category | House |
| Additional Screenshots |
   |
| File Type | dwg |
| Materials | Concrete, Masonry, Plastic, Steel, Wood, Other |
| Measurement Units | Metric |
| Footprint Area | |
| Building Features | Deck / Patio |
| Tags | apartamento, apartment, appartement, aufenthalt, autocad, casa, chalet, drawings, dwelling unit, DWG, Family, haus, house, HOUSES, Housing, huancayo, includes, logement, maison, model, PERU, residên, residence, unidade de moradia, villa, wohnung, wohnung einheit |








