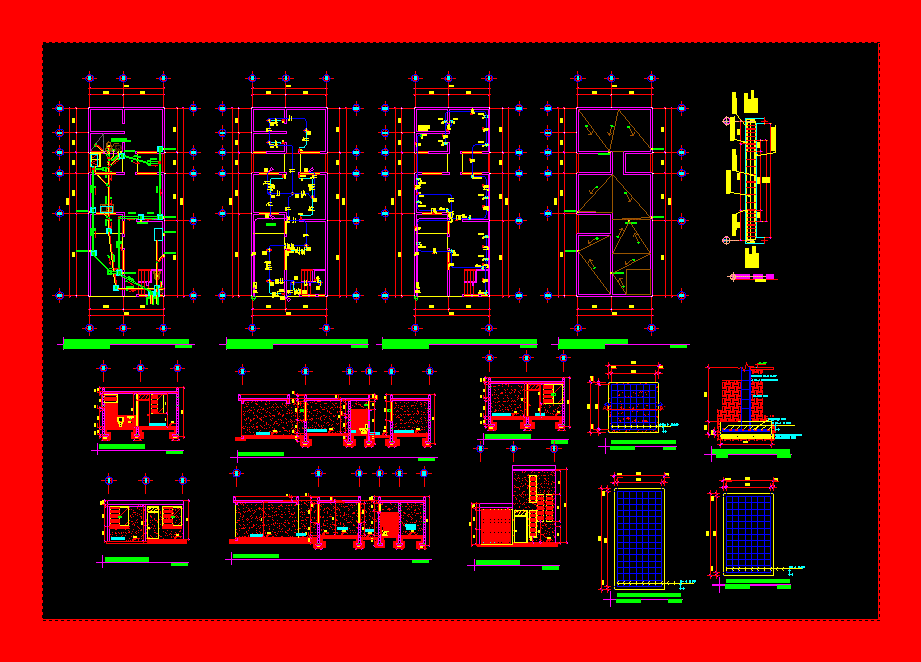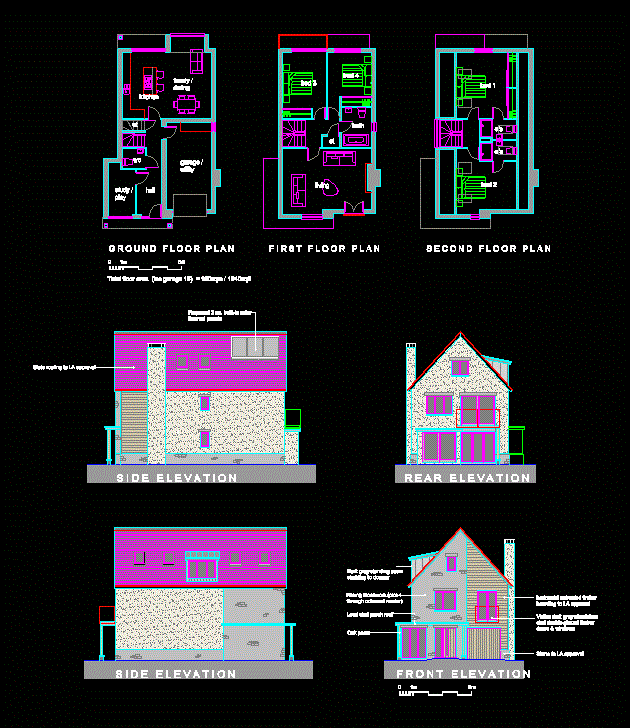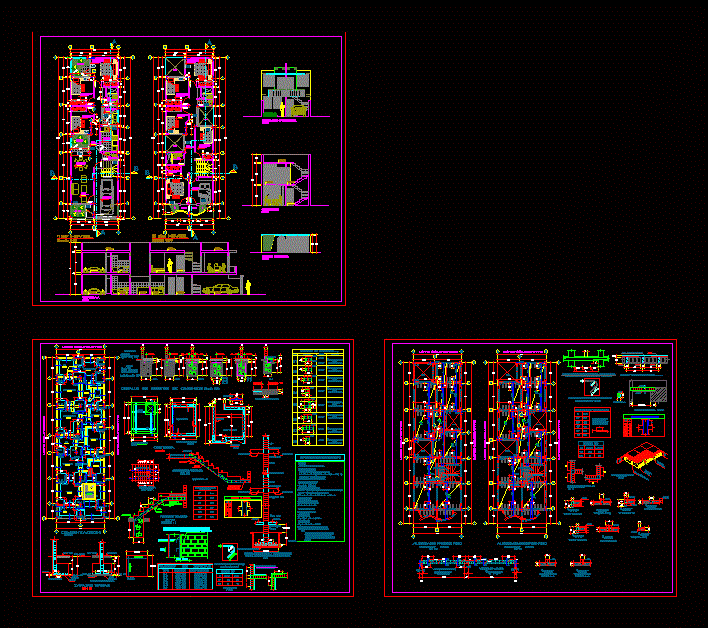One Family Housing Infill–3 Bedrooms DWG Plan for AutoCAD
ADVERTISEMENT

ADVERTISEMENT
Limited by existing structures, second story flexible use plan contains three bedrooms, living, dining, kitchen, bathroom and guest toilet.
Raw text data extracted from CAD file:
| Language | English |
| Drawing Type | Plan |
| Category | House |
| Additional Screenshots |
 |
| File Type | dwg |
| Materials | |
| Measurement Units | Metric |
| Footprint Area | |
| Building Features | |
| Tags | apartamento, apartment, appartement, aufenthalt, autocad, bedrooms, casa, chalet, dining, dwelling unit, DWG, Existing, Family, flexible, haus, house, Housing, kitchen, limited, living, logement, maison, plan, residên, residence, story, structures, unidade de moradia, villa, wohnung, wohnung einheit |








