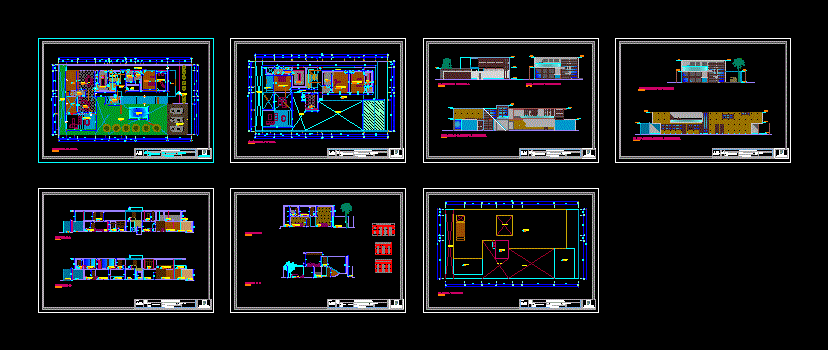One Family Housing, La Serena, Chile DWG Block for AutoCAD

Single Family, located in the city of La Serena, Coquimbo Region, Chile
Drawing labels, details, and other text information extracted from the CAD file (Translated from Spanish):
bylayer, byblock, global, kitchen, bathroom, living – dining room, hallway, master bedroom, access, terrace, living room, third party axis, building line, official closing line, antejardin, backyard, closing line, footwear axis , dining room, staircase, entretecho, manuel rodriguez, gandarillas, cantourmet, houses, infant, fair donoso, vicente zorrilla, gral, novoa, those indicated, approval, municipal, scale :, issued :, format :, plane :, role: , surface :, architect :, owner :, single-family housing project, location :, prototype :, content :, single-family housing project, preliminary project, covered floor, location, surface area, surface scheme, expressed in, to the drawing, surface, sup. ground, sup. built, sup. remaining, polygons, roofing plant, location, not habitable, t. surface, livable, south elevation, without scale, the serene, west elevation, north elevation, east elevation, cut elevation b-rise b-b, cut a-a, cut elevation b-b
Raw text data extracted from CAD file:
| Language | Spanish |
| Drawing Type | Block |
| Category | House |
| Additional Screenshots |
 |
| File Type | dwg |
| Materials | Other |
| Measurement Units | Imperial |
| Footprint Area | |
| Building Features | Deck / Patio |
| Tags | apartamento, apartment, appartement, architecture, aufenthalt, autocad, block, casa, chalet, chile, city, dwelling unit, DWG, Family, haus, house, Housing, la, located, logement, maison, region, residên, residence, single, unidade de moradia, villa, wohnung, wohnung einheit |








