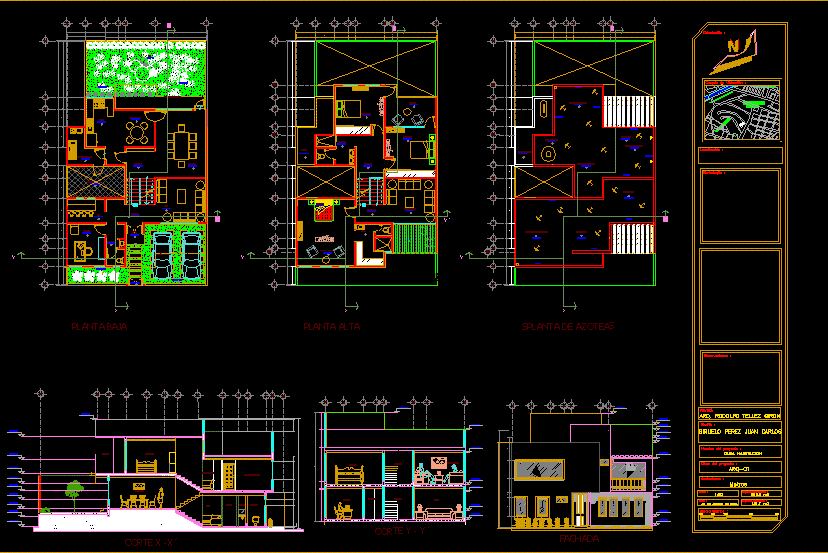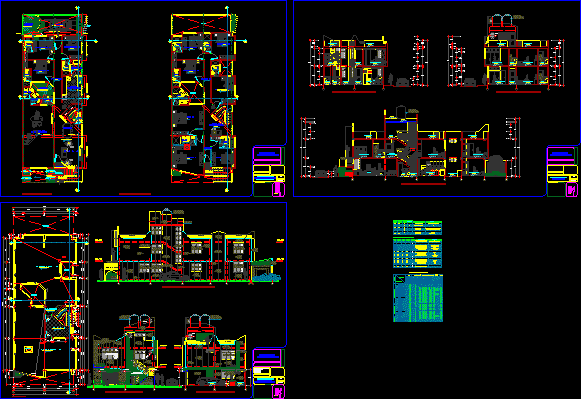One Family Housing, Middle Income DWG Block for AutoCAD

Bedrooms, living room, dining room, kitchen, service yard, laundry room, living room, TV room, study, bar, garage and garden. All designed in a field of 11.5 front facing north and 20 meters deep and three colindancias
Drawing labels, details, and other text information extracted from the CAD file (Translated from Spanish):
breakfast room, dining room, kitchen, laundry room, bar, study, toilet, hall, lobby, access, garden, service patio, projection flown, master bedroom, family room, roof, dressing room, bathroom, terrace, projection flown, washbasin, closet, bedroom, scale:, symbolism:, location:, graphic scale:, surface of the land:, house room, name of the project:, observations:, key of the project:, meters, dimensions:, date:, built surface:, orientation:, designed:, biñuelo perez juan carlos, reviewed :, arq. rodolfo tellez giron, sketch of location:, real de minas, the terraces, viaduct river of the avenues, chapultepec, palmitas, salon, terraces, ground floor, upper floor, facade, roof of bedrooms, roof terrace, roof terrace, splanta roofs, rooftop bathroom, roof master bedroom, roof room
Raw text data extracted from CAD file:
| Language | Spanish |
| Drawing Type | Block |
| Category | House |
| Additional Screenshots |
 |
| File Type | dwg |
| Materials | Other |
| Measurement Units | Metric |
| Footprint Area | |
| Building Features | Garden / Park, Deck / Patio, Garage |
| Tags | apartamento, apartment, appartement, aufenthalt, autocad, bedrooms, block, casa, chalet, dining, dwelling unit, DWG, Family, haus, house, Housing, income, kitchen, laundry, living, logement, maison, middle, residên, residence, room, service, unidade de moradia, villa, wohnung, wohnung einheit, yard |








