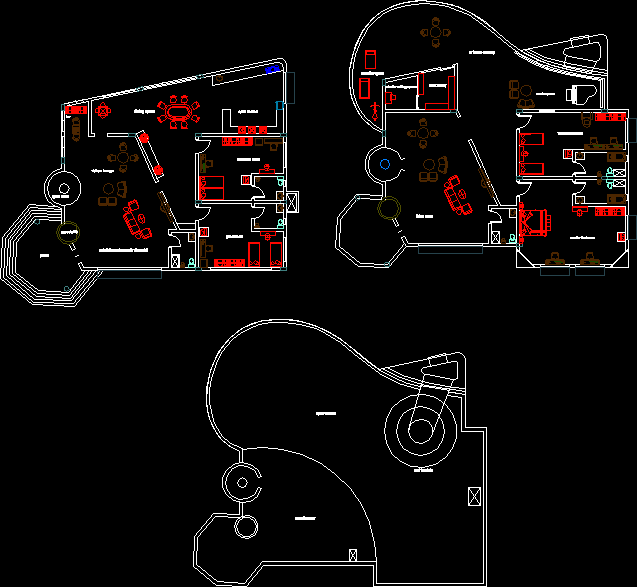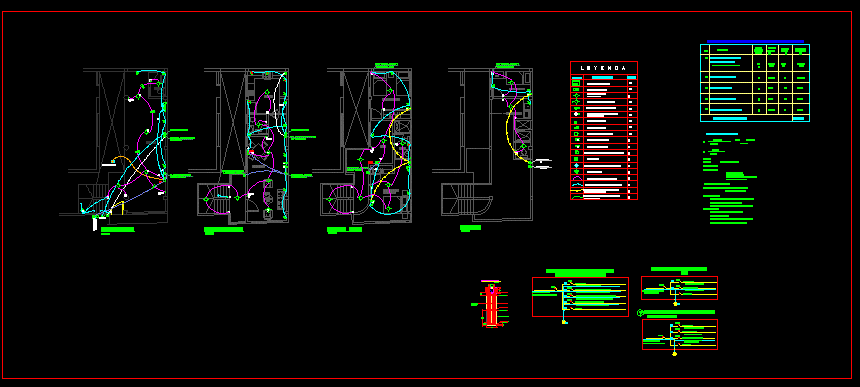One Family Housing, Modern Style DWG Block for AutoCAD
ADVERTISEMENT

ADVERTISEMENT
Its a modern house or say modern private residence designed with modern spaces to give a modrn building look
Drawing labels, details, and other text information extracted from the CAD file:
bar, dining space, open kitchen, stewards room, guest room, visitors lounge, spiral stairs, capsule lift, porch, living room, al fresco balcony, music space, book library, private writing space, future kids room, master bedroom, exercise space, pergola cover, open terrace, roof fountain
Raw text data extracted from CAD file:
| Language | English |
| Drawing Type | Block |
| Category | House |
| Additional Screenshots |
 |
| File Type | dwg |
| Materials | Other |
| Measurement Units | Metric |
| Footprint Area | |
| Building Features | |
| Tags | apartamento, apartment, appartement, aufenthalt, autocad, block, casa, chalet, designed, dwelling unit, DWG, Family, give, haus, home, house, Housing, logement, maison, modern, private, residên, residence, spaces, style, unidade de moradia, villa, wohnung, wohnung einheit |








