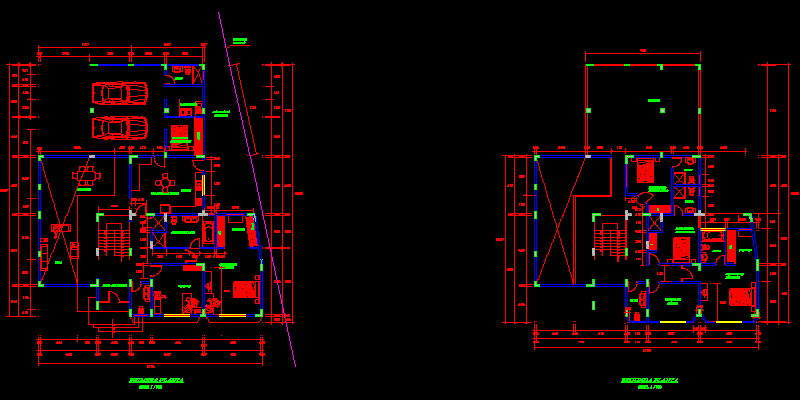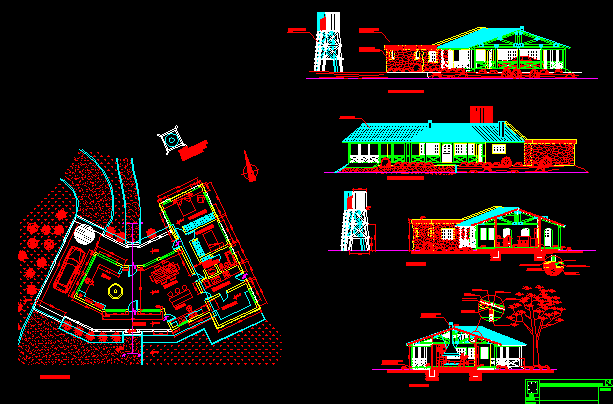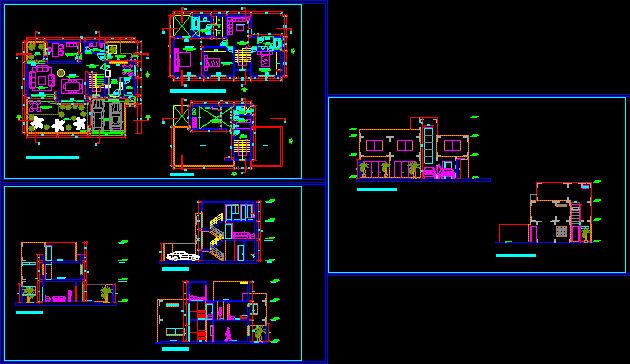One Family Housing, Mota DWG Block for AutoCAD
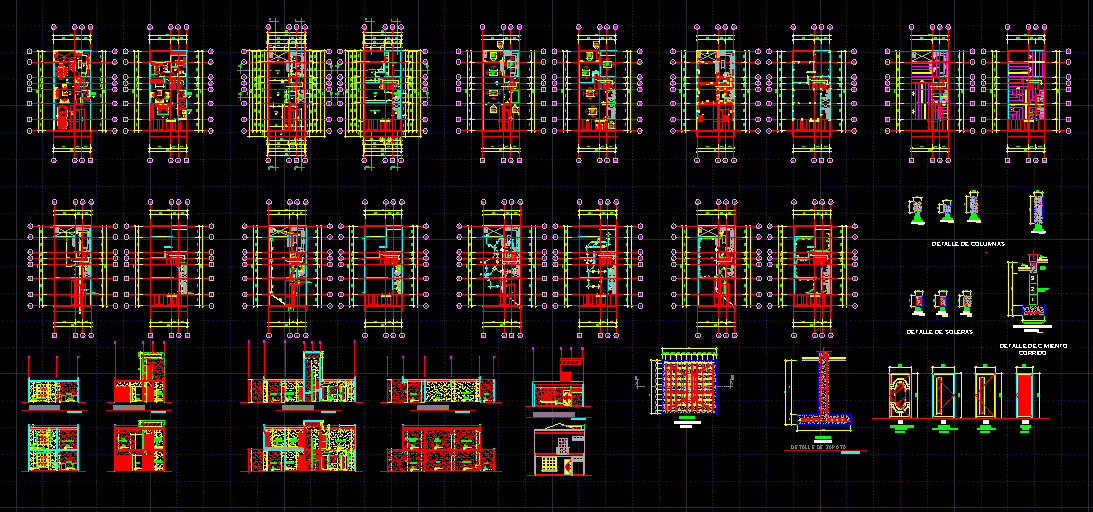
Full set of drawings of a house for the family Mota
Drawing labels, details, and other text information extracted from the CAD file (Translated from Spanish):
c.re., c. p, ct, cb, cu, cr, garage, level, hall, living room, kitchen, patio, sanitary, service, laundry, up, down, master bedroom, family, cer., al., up to, second level, comes from, goes down to, first level, humidity, hearth, intermediate, crown, detail foundation, n .:: flooring floor :, flooring of moisture :, flooring crown :, molding :, foundation:, door , typical cut, of wall, cut of wall, of door, curbstone, intermediate floor :, hearth lintel :, column ac, column cb, column cc, column cd, detail of columns, detail of flooring, detail of foundation, corrido , wall cuts, in both directions, shoe plant, x-x ‘section, shoe detail, bedroom, master, entrance door, main, door, kitchen type goes and come, detail of doors, bathroom, kitchen patio, living and dining room window, bathroom window, kitchen window, a – a ‘section, front facade, section b – b’, section d – d ‘, section c – c’
Raw text data extracted from CAD file:
| Language | Spanish |
| Drawing Type | Block |
| Category | House |
| Additional Screenshots |
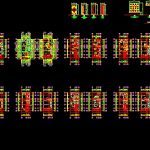 |
| File Type | dwg |
| Materials | Other |
| Measurement Units | Metric |
| Footprint Area | |
| Building Features | Deck / Patio, Garage |
| Tags | apartamento, apartment, appartement, aufenthalt, autocad, block, casa, chalet, detached house, drawings, dwelling unit, DWG, Family, full, haus, house, Housing, logement, maison, residên, residence, set, unidade de moradia, villa, wohnung, wohnung einheit |



