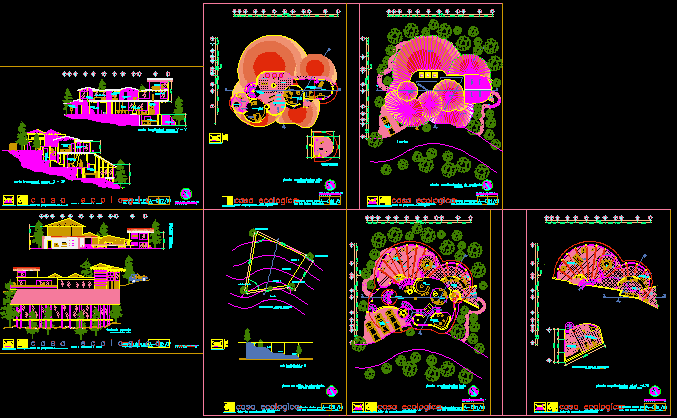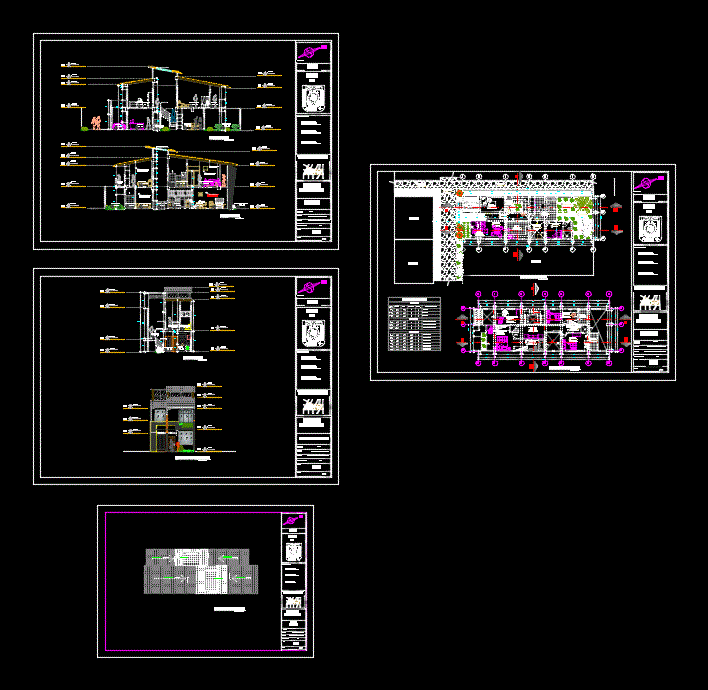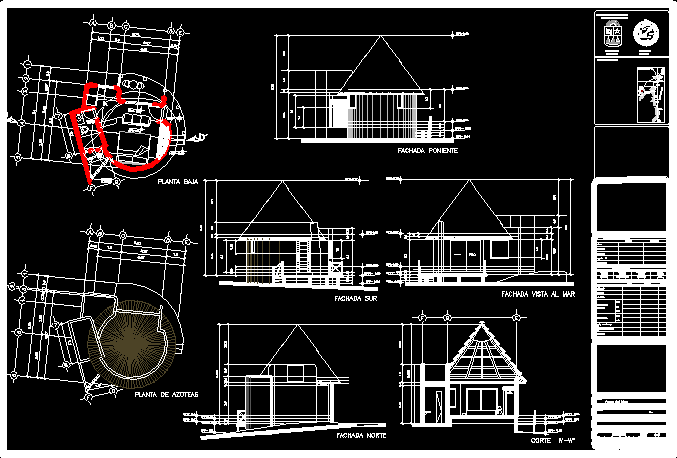One Family Housing, Small Urban Lot 8×20 DWG Full Project for AutoCAD

HOUSE PROJECT DESIGNED FOR SMALL FAMILY IN A CITY OF 30; 000.
Drawing labels, details, and other text information extracted from the CAD file (Translated from Spanish):
type of work :, owners :, location :, content :, projected :, sheet :, dimensions :, scale :, date :, dbujó :, south, north, hydrant, -the brands, models and colors indicated or their similar., finished on floors, specifications on wall, specifications on vault or roofs, low or high ceiling., unique specification., numbers corresponding to specifications, simbology :, specifications :, focus., damper., contact., a. ladder., cold, hot, boiler, tinaco, finishes., electric., hydraulic., Clarifications :, -the dimensions govern the drawing., -check measures on site., stationary tank., gas., tank., absorption , well, ban, bap, orange matte, brass valley, brown bumpybrick, green glass, green vines, white matte, yellow plastic, black matte, gas tank, af, ac, gas, water tank with cap, bathroom., shower ., basin., hydrant., stove outlet., signature., flush, filter, huacaleado, dala de, wall, rebar, curbstone and lid, foundation of rebellion with hot stone., dala de arrasnte., dala coronation. , npt, wall of rope., adjoining., interior., loads., mezzanine., roof., alive., dead., load capacity of the land of rebar :, construction ground floor., total area to build :, surface of land., construction high plant, table of surfaces.
Raw text data extracted from CAD file:
| Language | Spanish |
| Drawing Type | Full Project |
| Category | House |
| Additional Screenshots |
 |
| File Type | dwg |
| Materials | Glass, Plastic, Other |
| Measurement Units | Metric |
| Footprint Area | |
| Building Features | |
| Tags | apartamento, apartment, appartement, aufenthalt, autocad, casa, chalet, city, designed, dwelling unit, DWG, Family, full, haus, house, Housing, logement, lot, maison, Project, residên, residence, small, unidade de moradia, urban, villa, wohnung, wohnung einheit |








