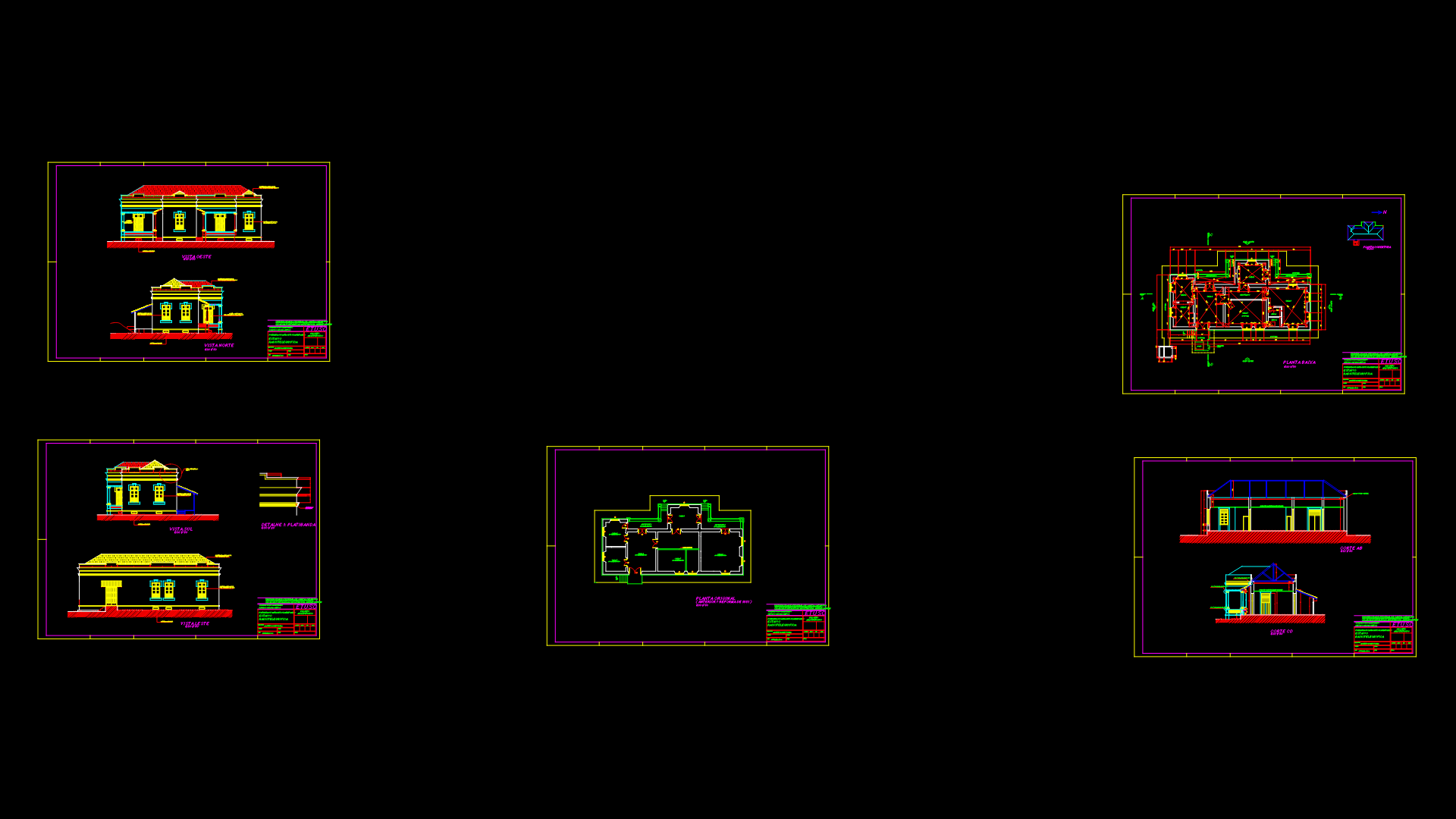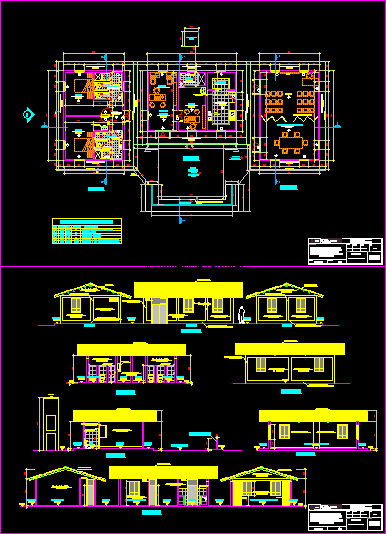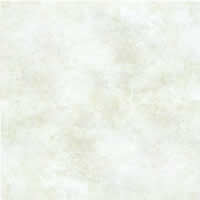One Family Housing, Traditional Turkish Architecture DWG Full Project for AutoCAD

Reflecting the Characteristics of traditional Turkish architecture, a home project. From ZA
Drawing labels, details, and other text information extracted from the CAD file (Translated from Turkish):
area:, tos: reinforced concrete handle, duv: water-based paint, tav: plastic paint, living room, area:, tos: reinforced concrete handle, duv: water-based paint, tav: plastic paint, kitchen, floor plan of the ground, scale, area:, tos: reinforced concrete handle, duv: water-based paint, tav: plastic paint, living room, area:, tos: reinforced concrete handle, duv: water-based paint, tav: plastic paint, kitchen, area:, tos: ceramic pot., duv: water-based paint, tav: plastic paint, toilet, area:, tos: reinforced concrete handle, duv: water-based paint, tav: plastic paint, bedroom, area:, tos: reinforced concrete handle, duv: water-based paint, tav: plastic paint, bedroom, area:, tos: ceramic pot., duv: water-based paint, tav: plastic paint, bathroom, balcony, wood rafter, wood veneer, water insulation, tile, floor plan, scale, floor plan, scale, roof plan, scale, section, section, section, section, section, section, section, section, section, section, section, section, section, section, section, section, area:, tos: reinforced concrete handle, duv: water-based paint, tav: plastic paint, living room, area:, tos: reinforced concrete handle, duv: water-based paint, tav: plastic paint, kitchen, area:, tos: reinforced concrete handle, duv: water-based paint, tav: plastic paint, living room, area:, tos: reinforced concrete handle, duv: water-based paint, tav: plastic paint, kitchen, area:, tos: reinforced concrete handle, duv: water-based paint, tav: plastic paint, bedroom, area:, tos: reinforced concrete handle, duv: water-based paint, tav: plastic paint, bedroom, area:, tos: reinforced concrete handle, duv: water-based paint, tav: plastic paint, bedroom, area:, tos: reinforced concrete handle, duv: water-based paint, tav: plastic paint, kitchen, area:, tos: reinforced concrete handle, duv: water-based paint, tav: plastic paint, kitchen, section, scale, section, scale, left side view, scale, front view, scale, neighbors, ceiling plaster, reinforced concrete flooring, thermal insulation, leveling concrete, ceiling plaster, reinforced concrete flooring, thermal insulation, leveling concrete, ceiling plaster, reinforced concrete flooring, thermal insulation, leveling concrete, ceiling plaster, reinforced concrete flooring, thermal insulation, leveling concrete, ceiling plaster, reinforced concrete flooring, thermal insulation, leveling concrete, ceiling plaster, reinforced concrete flooring, thermal insulation, leveling concrete, water insulation, tile stick, mDF, marsh, rafter, water insulation, tile stick, mDF, marsh, rafter, water insulation, tile stick, mDF, marsh, rafter, water insulation, tile stick, mDF, marsh, rafter, woodblock, wood plate, cm dilatation, wood color pvc window
Raw text data extracted from CAD file:
| Language | N/A |
| Drawing Type | Full Project |
| Category | Historic Buildings |
| Additional Screenshots |
 |
| File Type | dwg |
| Materials | Concrete, Plastic, Wood |
| Measurement Units | |
| Footprint Area | |
| Building Features | |
| Tags | architecture, autocad, characteristics, church, corintio, dom, dorico, DWG, église, Family, full, geschichte, home, house, Housing, igreja, jonico, kathedrale, kirche, kirk, l'histoire, la cathédrale, Project, restoration, teat, Theater, theatre, traditional |








