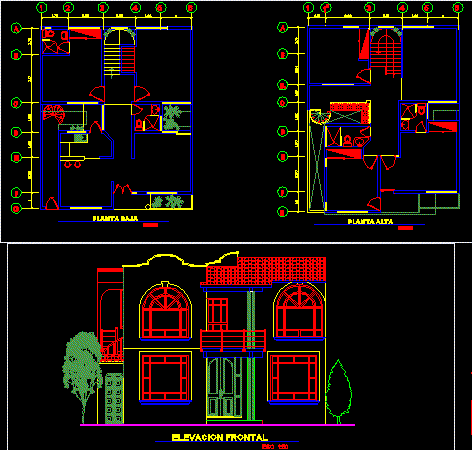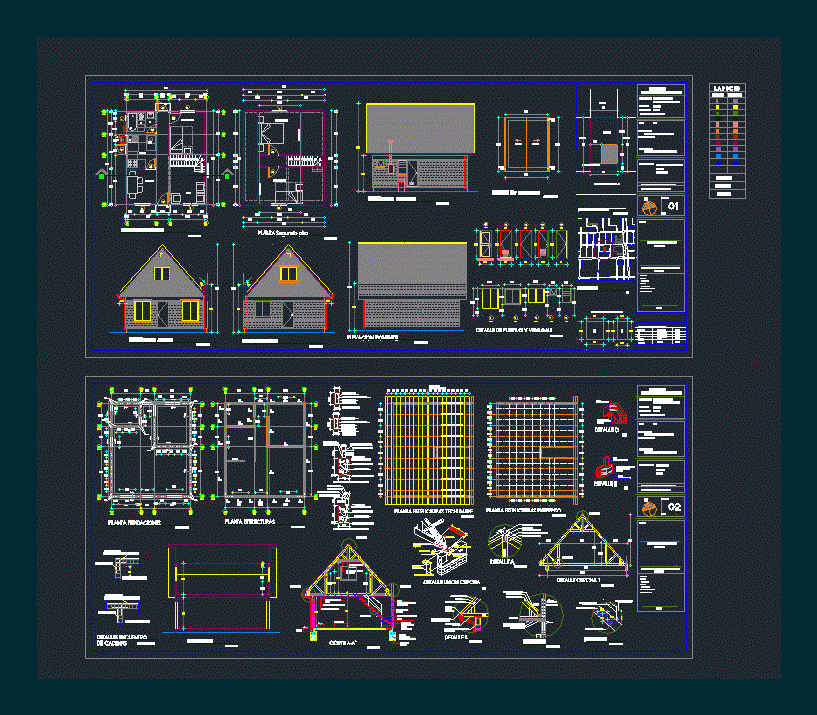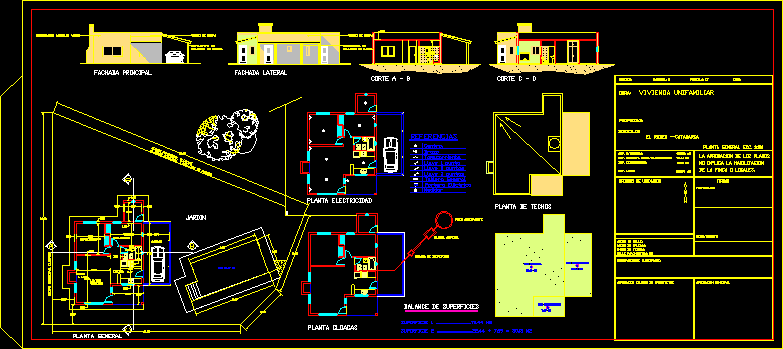One Family Housing Two Levels DWG Plan for AutoCAD
ADVERTISEMENT

ADVERTISEMENT
Plan of family housing ,2 levels and frotal elevation in format a2
Drawing labels, details, and other text information extracted from the CAD file (Translated from Spanish):
plants and elevation, fernando enrique roldan, drawing :, card :, sheet, arq. carlos hernandez, presentation of projects, esc :, date :, indicated, frontal elevation, ground floor, top floor, fernando roldan
Raw text data extracted from CAD file:
| Language | Spanish |
| Drawing Type | Plan |
| Category | House |
| Additional Screenshots |
 |
| File Type | dwg |
| Materials | Other |
| Measurement Units | Metric |
| Footprint Area | |
| Building Features | |
| Tags | apartamento, apartment, appartement, aufenthalt, autocad, casa, chalet, dwelling unit, DWG, elevation, Family, format, haus, house, Housing, levels, logement, maison, plan, residên, residence, unidade de moradia, villa, wohnung, wohnung einheit |








