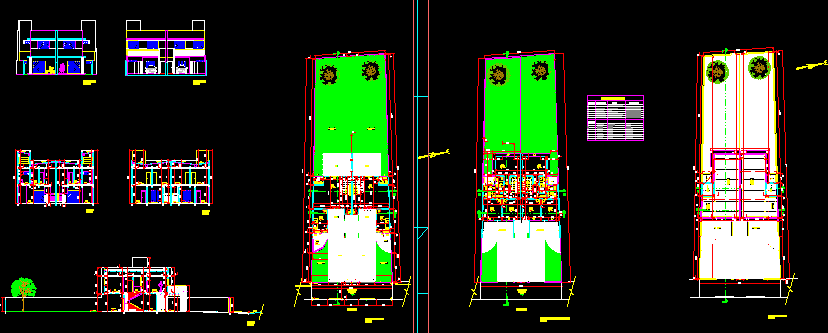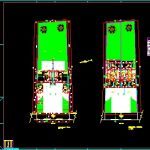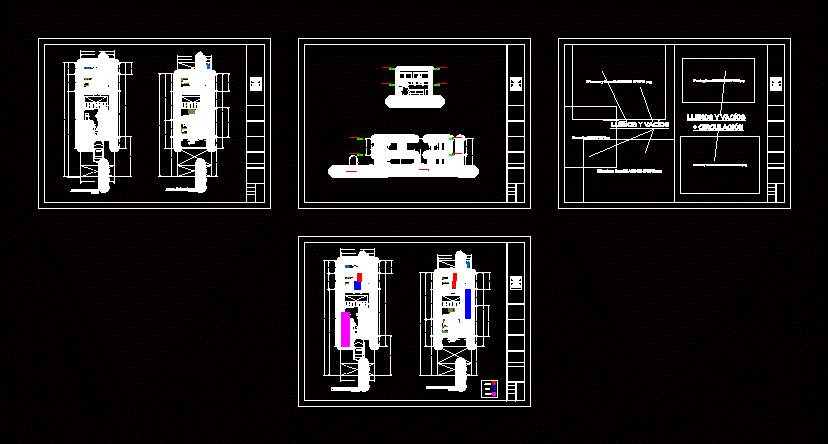One Family Housing – Two Plants DWG Full Project for AutoCAD
ADVERTISEMENT

ADVERTISEMENT
Project family housing complet with measures – Plants – Sections – Elevations
Drawing labels, details, and other text information extracted from the CAD file (Translated from Portuguese):
the sidewalk of the neighbor’s gutter, water box, curb recess, service area, fixed, maximum air, wood, open, type, material, dimension, window, door, opening frame, iron, run, tempered glass , rooms, bath, suite bathroom, circ., garage, kitchen, balcony, circul., sidewalk, suite
Raw text data extracted from CAD file:
| Language | Portuguese |
| Drawing Type | Full Project |
| Category | House |
| Additional Screenshots |
 |
| File Type | dwg |
| Materials | Glass, Wood, Other |
| Measurement Units | Metric |
| Footprint Area | |
| Building Features | Garage |
| Tags | apartamento, apartment, appartement, aufenthalt, autocad, casa, chalet, complet, dwelling unit, DWG, elevations, Family, full, haus, house, Housing, logement, maison, Measures, plants, Project, residên, residence, sections, unidade de moradia, villa, wohnung, wohnung einheit |








