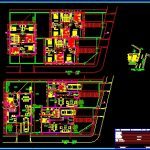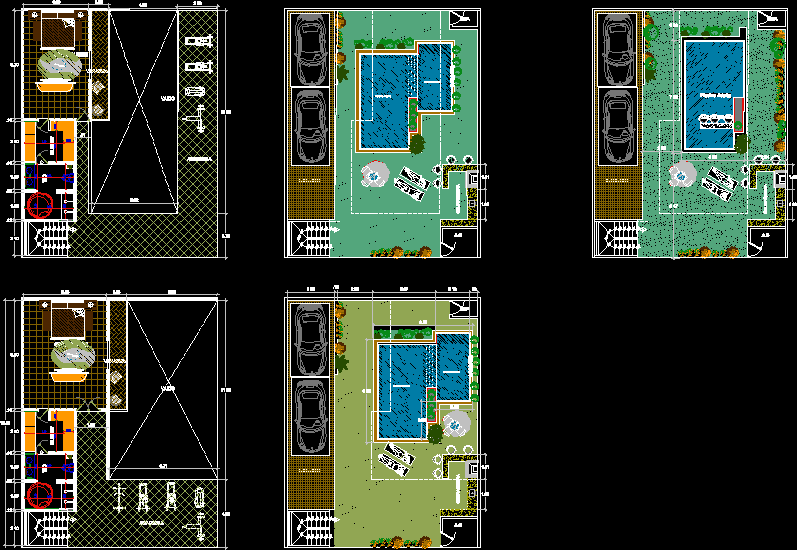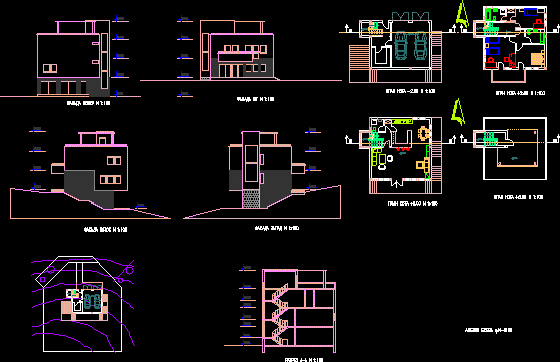One Family Housing, Two Storeys, 3 Bedrooms, Corner Lot DWG Block for AutoCAD
ADVERTISEMENT

ADVERTISEMENT
Kitchen, living-dining room, garage on ground floor, 3 bedrooms upstairs.
Drawing labels, details, and other text information extracted from the CAD file (Translated from Spanish):
kitchen, living, dining, a. serv., grill, gallery, laundry, access, ground floor, dressing room, ss hh, bedroom, first floor, patio, facade w. r. lovera, location plant, waldino r. lovera, boggiani, automatic extraction duct, shuttering plant, a. and l., professional, owner:, owner, domicile :, sup. ground :, professional :, address :, sup. to build:, work: housing project type duplex, location :, masonry of elev. of common bricks, hº aº structure according to calculus, cºrº of gypsum boards, tiled roof over tejuelones, rubble underlayment, cut
Raw text data extracted from CAD file:
| Language | Spanish |
| Drawing Type | Block |
| Category | House |
| Additional Screenshots |
 |
| File Type | dwg |
| Materials | Masonry, Other |
| Measurement Units | Metric |
| Footprint Area | |
| Building Features | Deck / Patio, Garage |
| Tags | apartamento, apartment, appartement, aufenthalt, autocad, bedrooms, block, casa, chalet, corner, dwelling unit, DWG, Family, floor, garage, ground, haus, house, Housing, kitchen, logement, lot, maison, residên, residence, room, single family housing, storeys, unidade de moradia, upstairs, villa, wohnung, wohnung einheit |








