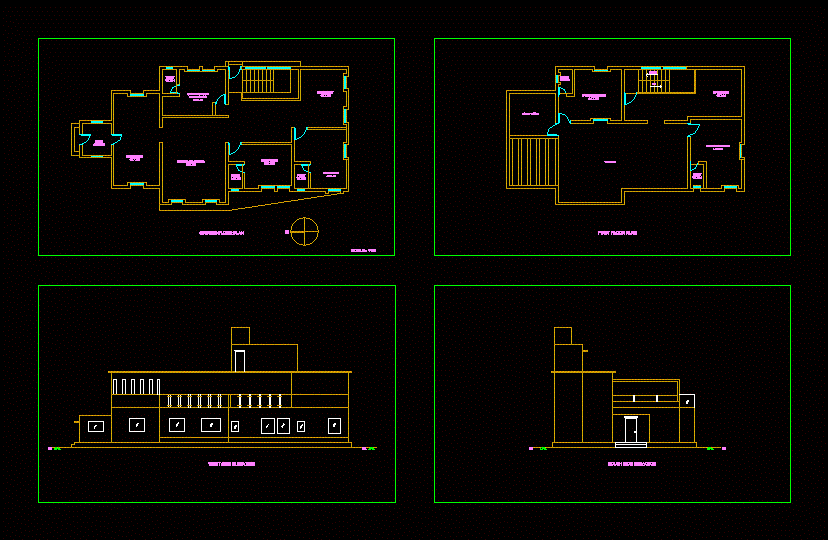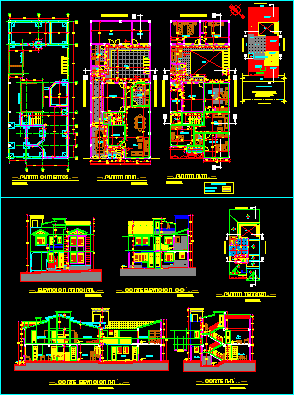One Family Housing Villa, Architecture DWG Block for AutoCAD
ADVERTISEMENT

ADVERTISEMENT
architecture villa
Drawing labels, details, and other text information extracted from the CAD file (Translated from French):
computer, executive chair, executive desk, lv, designed by blomme luc, ground floor, floor, basement, terrace, living room, bedroom, wc, shower, toilet, gallery, asc., kitchen, laundry room, summer lounge, bathroom, terrace, bathroom b., dressing table, dressing room, fireplace, niche, living room, niche, technical room, asc, siphon, pr, aa cup, ground floor plan, basement plan, terrace plan, main facade, storage, entrance , reception room, library, swimming pool, nb: the distance between the terrace of the rdc and the small house., side facade, rear facade, ground floor plan, technical local inspection hatch, architect enaut, sebai mounir, agence d ‘ urbanism and decoration architecture, villa m.maskoune
Raw text data extracted from CAD file:
| Language | French |
| Drawing Type | Block |
| Category | House |
| Additional Screenshots |
 |
| File Type | dwg |
| Materials | Other |
| Measurement Units | Metric |
| Footprint Area | |
| Building Features | Pool, Fireplace |
| Tags | apartamento, apartment, appartement, architecture, aufenthalt, autocad, block, casa, chalet, dwelling unit, DWG, Family, haus, house, Housing, logement, maison, residên, residence, unidade de moradia, villa, wohnung, wohnung einheit |








