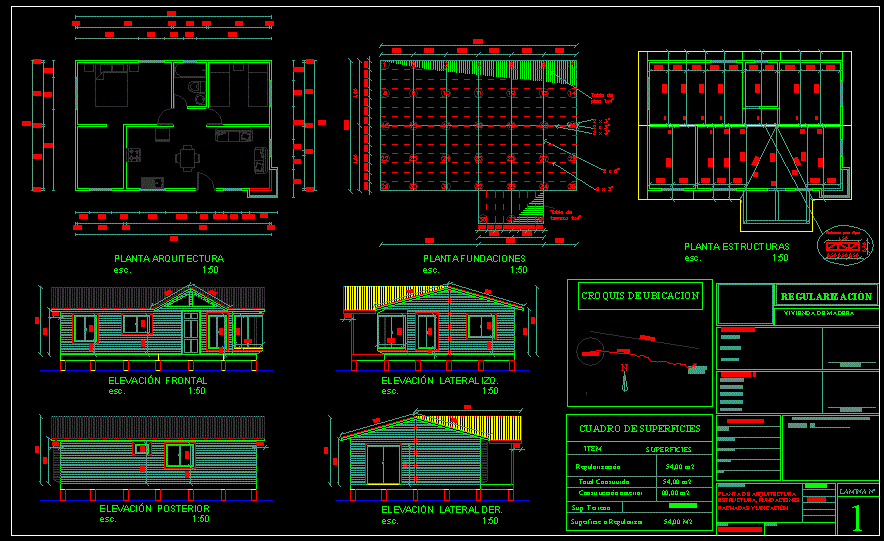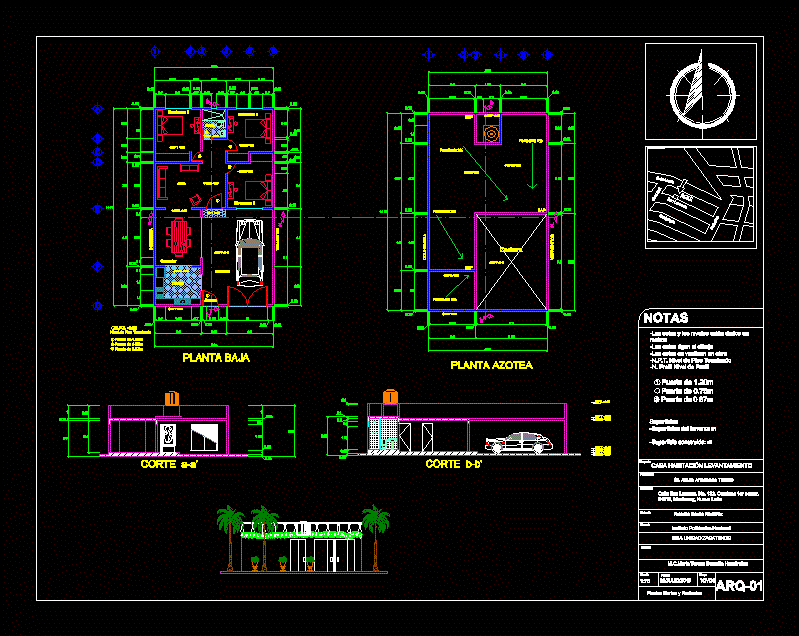One Family Housing, Wood Construction, 54 M2 DWG Block for AutoCAD

Wooden Single Family 54 M2.
Drawing labels, details, and other text information extracted from the CAD file (Translated from Galician):
architecture plant facades, surfaces details, location, scales, architect, eña, aleska, previous construction, total built, sketch of location, housing of the building sector ampurdam, name:, domicile:, rut:, owner:, José Dolores baeza baeza, regularization, entry number, approval address of municipal works, professional name:, rut:, professional:, surface painting, address:, building, regularization, patent:, surfaces, item, background, valeska moraga peña, indicated, sheet number, province, role, common, observations, sup. terrain, curico, p.p. ampurdam, romeral, location, drawing, date, owner, semi-detached construction, alley ampurdam, coating sky, insulation polystyrene, pine supplement, detail gatera, esc., detail stairway, , dense clay or dye, detail anchoring bristles, fibrocement cover, bend the tips, shoulder detail, tapacan detail, cercha, eaves detail, union fronton chain, tiling, fibrocemento, ampurdam, architecture plant structure, foundations facades and location. of wood, table of, reinforcement for beams
Raw text data extracted from CAD file:
| Language | Other |
| Drawing Type | Block |
| Category | House |
| Additional Screenshots |
 |
| File Type | dwg |
| Materials | Wood, Other |
| Measurement Units | Metric |
| Footprint Area | |
| Building Features | |
| Tags | apartamento, apartment, appartement, aufenthalt, autocad, block, casa, chalet, construction, cottage, dwelling unit, DWG, Family, haus, home, house, Housing, logement, maison, residên, residence, single, single family home, unidade de moradia, villa, wohnung, wohnung einheit, Wood, wooden |








