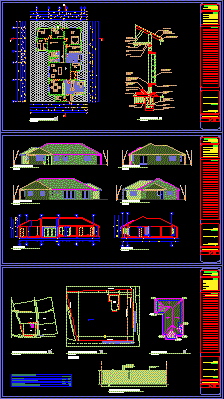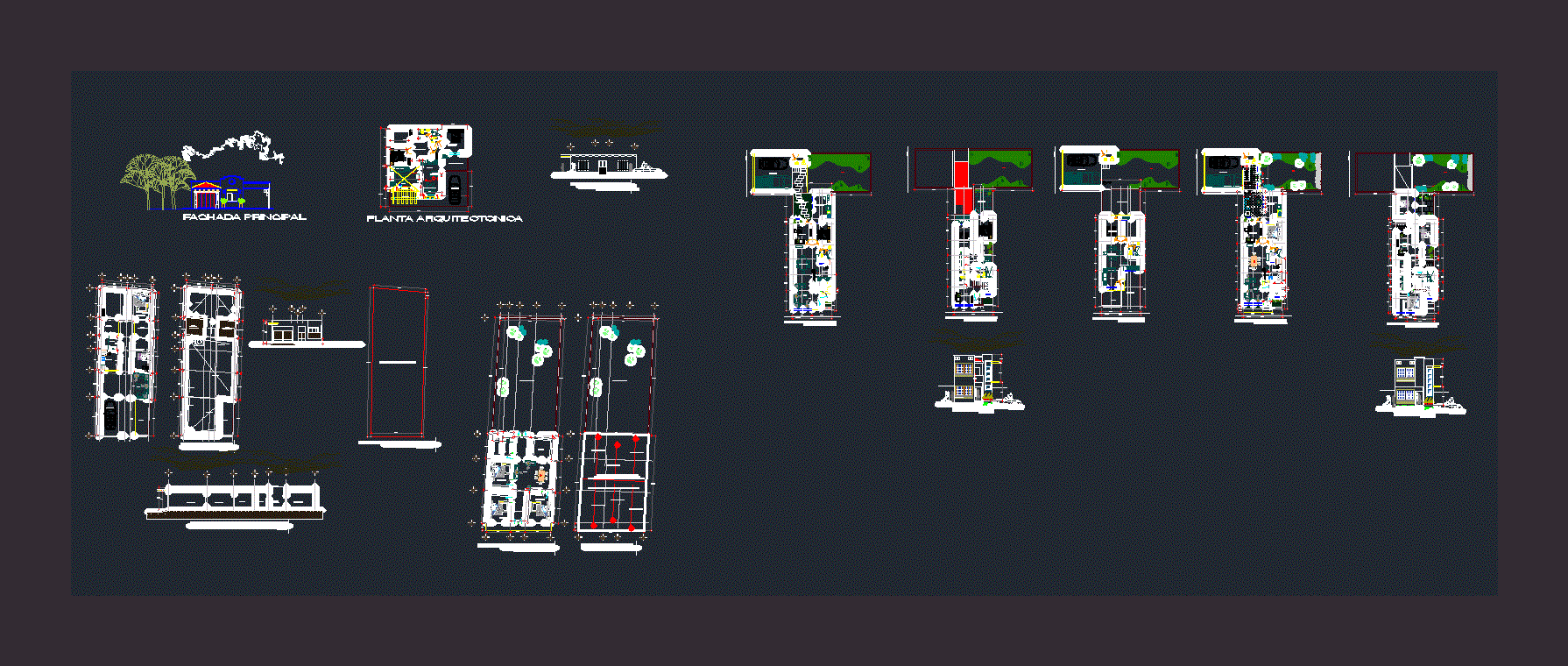One Family Townhouse Development–File 1 –Units 2346 Sq Ft – – 218 M2 – – Monterrey, Mexico DWG Block for AutoCAD

Design study for series of one family multi – level townhouses for urban area.
Drawing labels, details, and other text information extracted from the CAD file (Translated from Spanish):
main facade, level change, upper level, lower level of ceiling, indicates level, ns, nip, symbology, level bench, finished floor level, upper slab level, lower slab level, upper parapet level, lower level closing, upper level of bench, bn, npt, nsl, nil, nic, nsb, nsp, nlt, nsc, rear elevation, right lateral elevation, left lateral elevation, nps, model: venice, model: vesubio, model: verona , model: tenerife, model: triana, model: turia, scale, date, plan, elevations, ground floor, first floor, rec. ppal., bathroom, closet, family stay, bcos., lobby, kitchen, dining room, room, laundry, garage, c. service, summary of areas, ground floor :, upper floor :, garden, to illumination, outdoor recessed luminaire, construlita white ring, installation by sky with poliducto de, installation by firm with poliducto de, independent of blades, luminaire low voltage white color, ceiling fan with light in damper, indirect light in staircase with box, electric, outdoor reflector mca., top level dome, location :, lighting, light, street, meter, exit in wall, exit of sky, rectangular, furnished, with the exception of those already marked, to load center, conventional bell to chicharra or, double contact on floor, double external contact, double contact, line magic or similar, video door entry in front of street sfera, telephone registration for commutator, upload load center, contacts, electr., port, refri, sec., micro, furnace, extractor, roof, roof contact for electric gate, bell, buzzer, climates, conatactos, inst. special, to rush, t.v. x cable, telephone, cable signal, ct, telephone, to commutator, note :, r.tv., record television, sky line, internet line, cable line, antenna output for sky, telephone out to internet, antenna output for cable, internet outlet, telephone line, arrives ac, arrives af, check, valve, water, rises af, climbs ac, roof, climbs af, to gas meter, general, to collector, drainage , arrives, rises gas, ventilates, climbs, rises gas, walls rebar, low, climbs air, low signal cable, check valve, passage valve, hot water, water intake, boiler, garden key, cold water, hydraulic, model:, rainfall, pvc record, concrete register, gas, pluvial drain, plumbing, plumbing and gas, up to, model: all, zinc, top floor
Raw text data extracted from CAD file:
| Language | Spanish |
| Drawing Type | Block |
| Category | House |
| Additional Screenshots | |
| File Type | dwg |
| Materials | Concrete, Other |
| Measurement Units | Metric |
| Footprint Area | |
| Building Features | Garden / Park, Garage |
| Tags | apartamento, apartment, appartement, area, aufenthalt, autocad, block, casa, chalet, Design, dwelling unit, DWG, Family, ft, haus, house, Level, logement, maison, mexico, monterrey, multi, residên, residence, series, sq, study, townhouse, unidade de moradia, units, urban, villa, wohnung, wohnung einheit |








