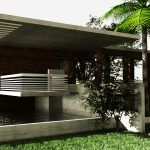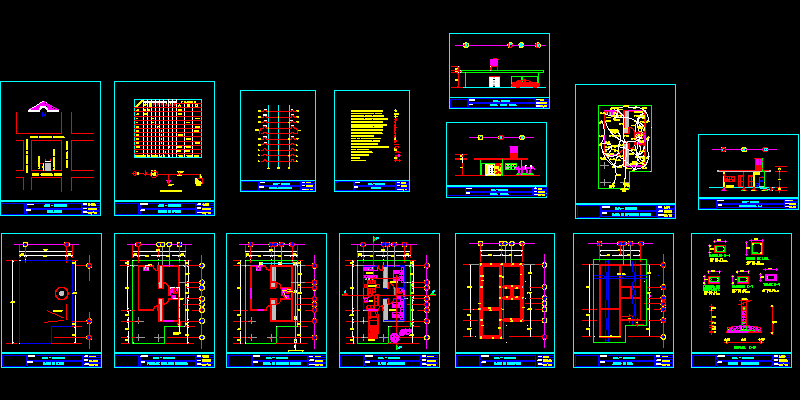One Person House (Artist Studio) DWG Block for AutoCAD
ADVERTISEMENT

ADVERTISEMENT
This is a house for one person like studio.
Drawing labels, details, and other text information extracted from the CAD file:
scale:, design checked by, architect, project location, drawing title, as shown, page no :, md.hasanujjaman b. arch, electrical engineer, sanitary engineer, cad by, client, structural engineer, typical floor presentation plan, date, ground floor presentation plan, mirpur, dhaka., architectural drawing
Raw text data extracted from CAD file:
| Language | English |
| Drawing Type | Block |
| Category | House |
| Additional Screenshots |
    |
| File Type | dwg |
| Materials | Other |
| Measurement Units | Metric |
| Footprint Area | |
| Building Features | |
| Tags | apartamento, apartment, appartement, aufenthalt, autocad, block, casa, chalet, dwelling unit, DWG, haus, house, logement, maison, person, residên, residence, studio, unidade de moradia, villa, wohnung, wohnung einheit |








