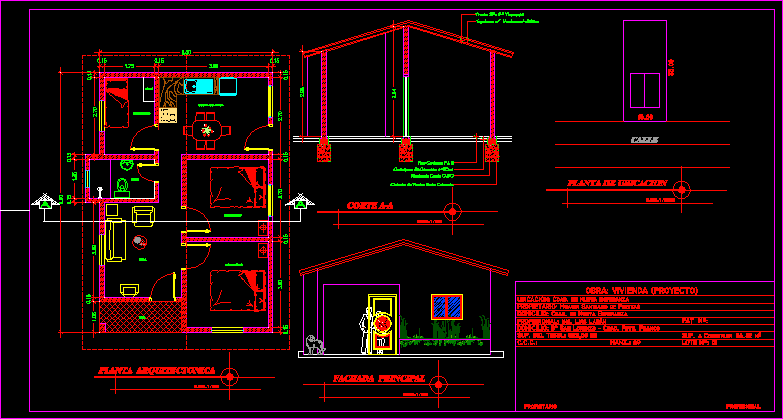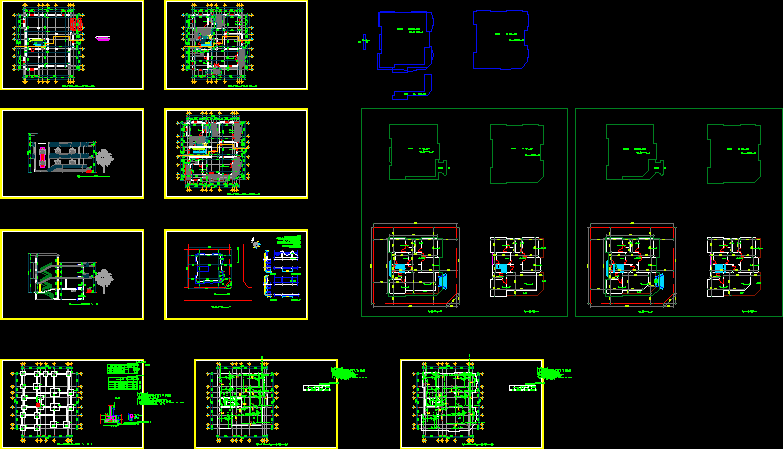Onefamily Con Planos Constructivos DWG Detail for AutoCAD
ADVERTISEMENT

ADVERTISEMENT
Planes structure and constructive details – housing
Drawing labels, details, and other text information extracted from the CAD file (Translated from Spanish):
pucón_chile, arketipos, architecture – construction – design, lamina, structure, house, direction :, content, project, red, road to volcano, volcano portal, pillars, foundation shoe, overburden, apparent terrain slope, footings, cast dice ., overburden, radier, floor, elevations, cuts, isometric, roofing, roofing, beam comp, roofing, costaneras, court cons., details cons., jaime castle c., architect, plants, location, pl. roofing, ximena rojas b., owner, signature, notes:, bathroom, cellar, living, empty to the first floor, kitchen, dining room, living, main access, service access, water drop, second level plant, roofing plant, western pucon, malalcahuello
Raw text data extracted from CAD file:
| Language | Spanish |
| Drawing Type | Detail |
| Category | House |
| Additional Screenshots |
 |
| File Type | dwg |
| Materials | Other |
| Measurement Units | Imperial |
| Footprint Area | |
| Building Features | |
| Tags | apartamento, apartment, appartement, aufenthalt, autocad, casa, chalet, constructive, constructive detail, constructivos, DETAIL, details, dwelling unit, DWG, haus, house, Housing, logement, maison, PLANES, planos, residên, residence, structure, unidade de moradia, villa, wohnung, wohnung einheit |








