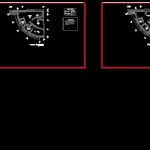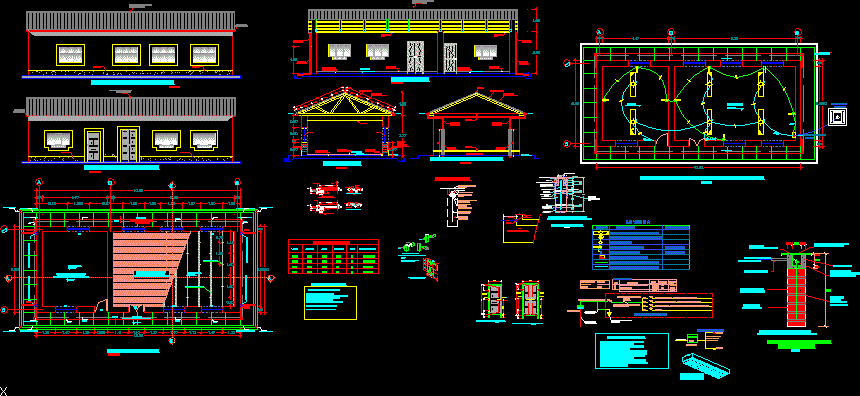Open Air Theatre DWG Block for AutoCAD

Outdoor theater finishes; electric; canceleria
Drawing labels, details, and other text information extracted from the CAD file (Translated from Spanish):
mit, mingitt, entrance to, basement, court x-x ‘, low, dressing room, up, hall, flat finishes, walls, floors, ceiling, flat electrical installation, iii, court a-a’, plane canceleria, floors, walls , final finish, intermediate finish, initial finish, soffits, zoclos, simbologia, wall-columns, high, stage, h. ayuntamiento, zaachila, constitutional of the town of, location:, municipal dependency :, no. plane, scale :, dimension :, date :, meters, project :, master plan of the sanitary sewer system, municipal council, lic. luis garcia peralta, president mpal., lic. sergio raciel vale lopez, municipal treasurer, c. david jonatan gutierrez martinez, urban development councilor, arch. carlos iriarte luis, reg. of hacienda, ing. gerardo martinez martinez, location, director of public works :, d.r.o.:, drew :, projected :, villa zaachila, zaachila, oaxaca, rehabilitation and improvement of the theater san jose, arq. jose antonio melchor díaz
Raw text data extracted from CAD file:
| Language | Spanish |
| Drawing Type | Block |
| Category | Entertainment, Leisure & Sports |
| Additional Screenshots |
 |
| File Type | dwg |
| Materials | Other |
| Measurement Units | Metric |
| Footprint Area | |
| Building Features | |
| Tags | air, Auditorium, autocad, block, canceleria, cinema, DWG, electric, finishes, open, outdoor, Theater, theatre |






