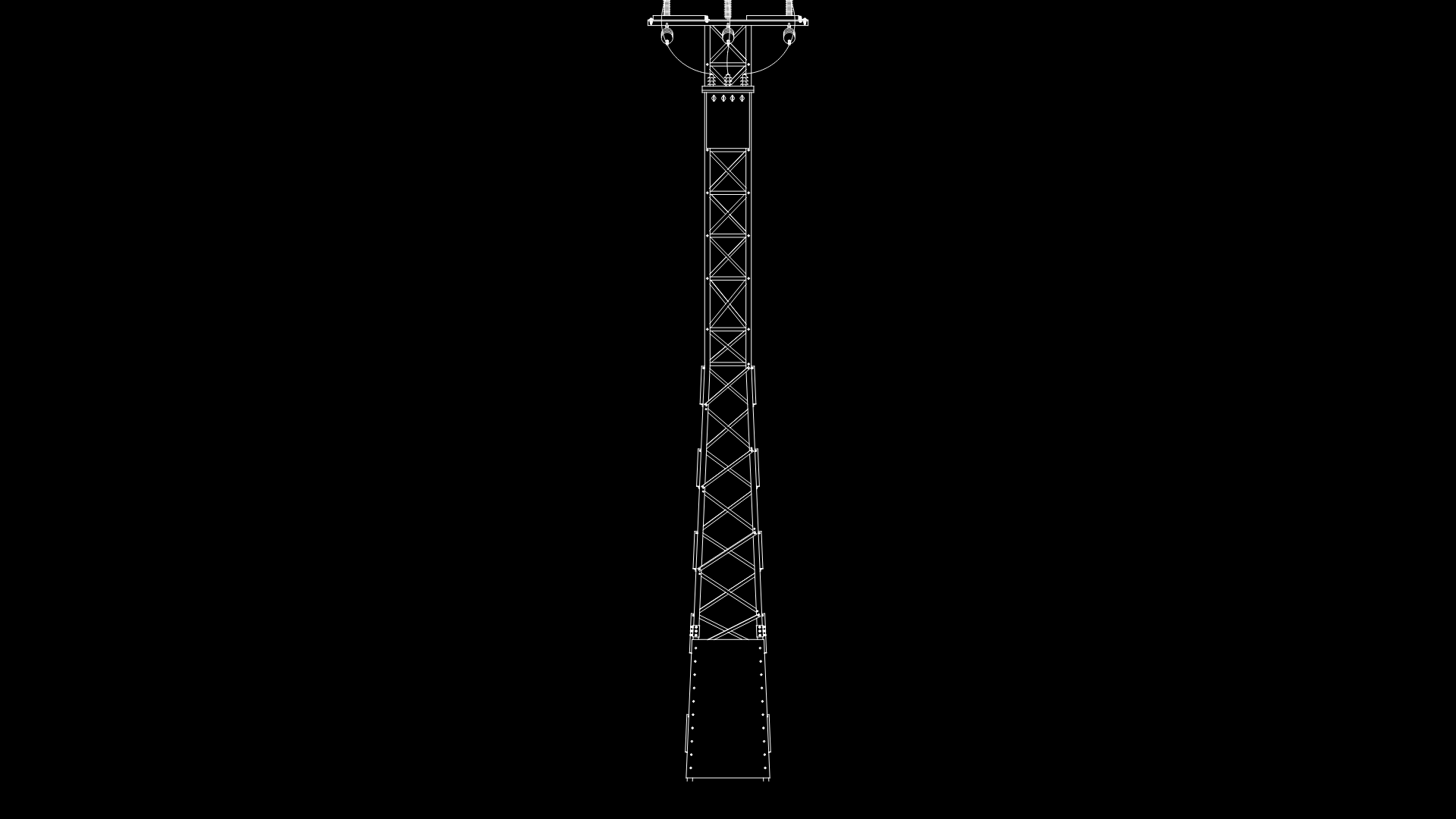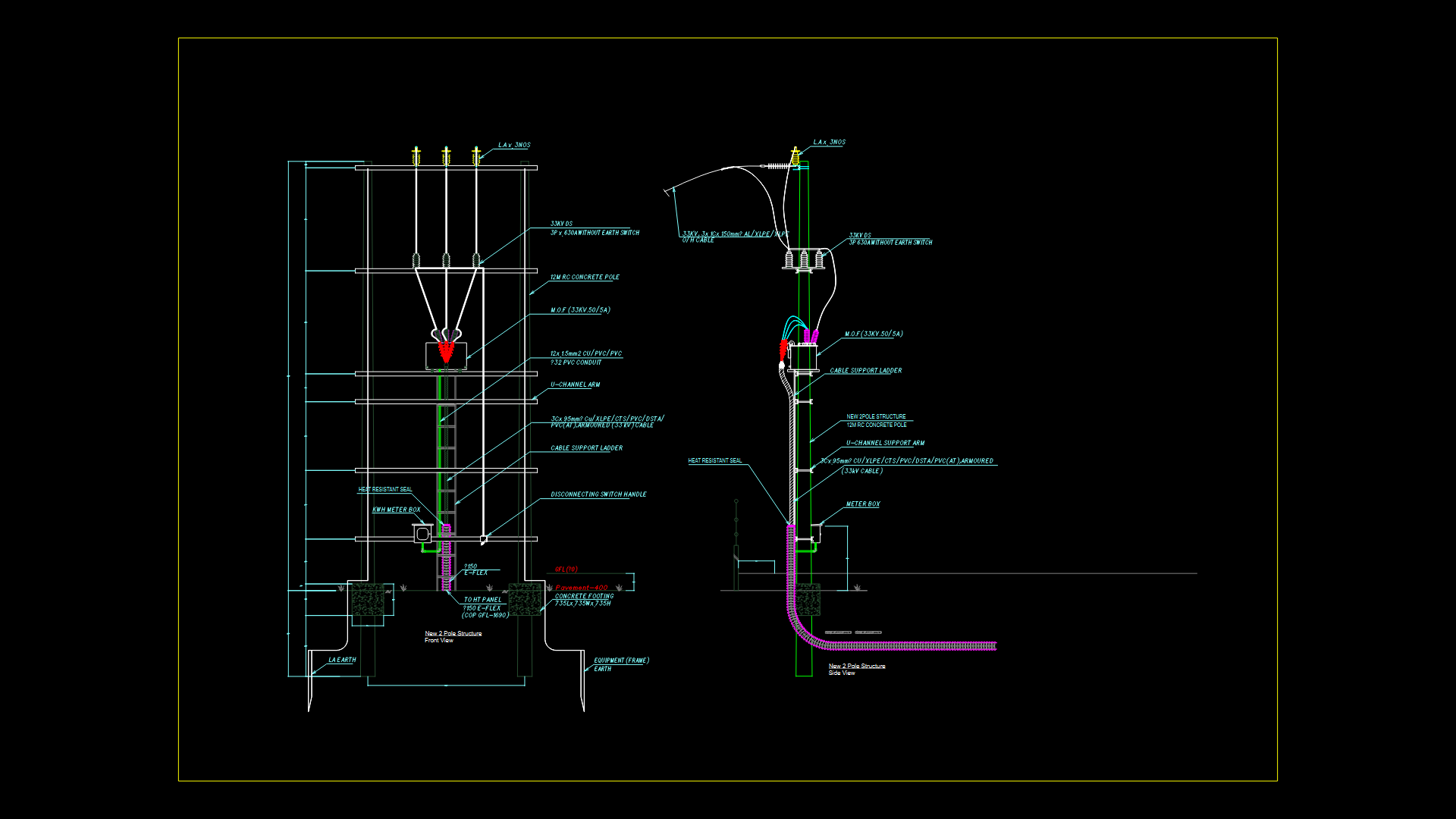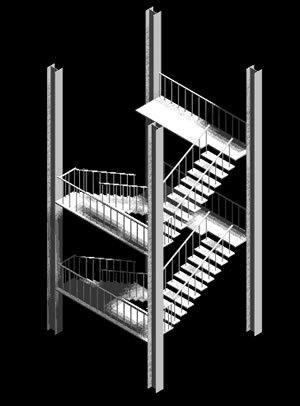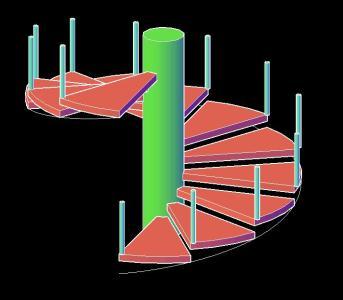Open Network DWG Block for AutoCAD
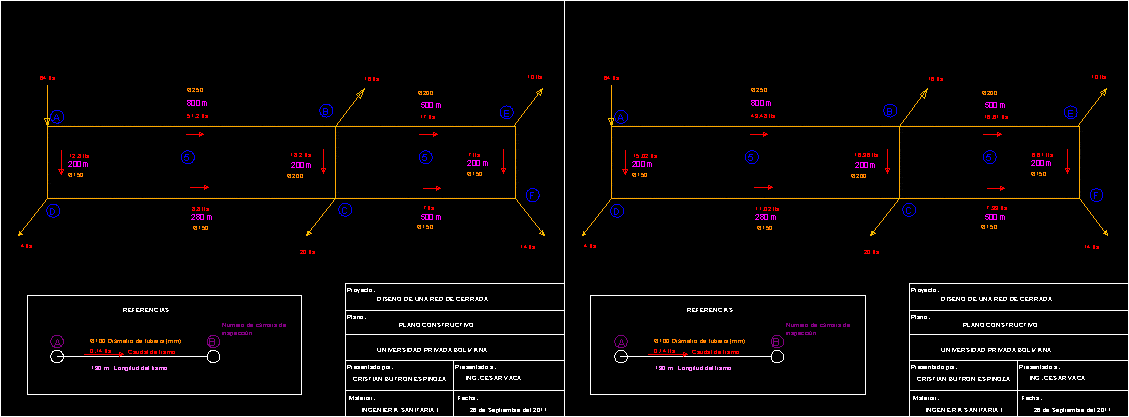
Sanitary plant of open network
Drawing labels, details, and other text information extracted from the CAD file (Translated from Spanish):
references, Inspection chamber number, Section flow, Design of a closed network, presented by:, presented to:, Cristian butron espinoza, Ing. Cesar vaca, Materiel:, Sanitary engineering, date:, Of September, draft:, Construction plan, flat:, Bolivian private university, Pipe diameter, Length of the section, references, Inspection chamber number, Terrain quota, Flight number, Section flow, Pipe diameter, Length of the section, references, Inspection chamber number, Section flow, Design of a closed network, presented by:, presented to:, Cristian butron espinoza, Ing. Cesar vaca, Materiel:, Sanitary engineering, date:, Of September, draft:, Construction plan, flat:, Bolivian private university, Pipe diameter, Length of the section
Raw text data extracted from CAD file:
| Language | Spanish |
| Drawing Type | Block |
| Category | Water Sewage & Electricity Infrastructure |
| Additional Screenshots |
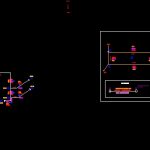 |
| File Type | dwg |
| Materials | |
| Measurement Units | |
| Footprint Area | |
| Building Features | |
| Tags | autocad, block, distribution, DWG, fornecimento de água, kläranlage, l'approvisionnement en eau, network, open, plant, Sanitary, supply, treatment plant, wasserversorgung, water |

