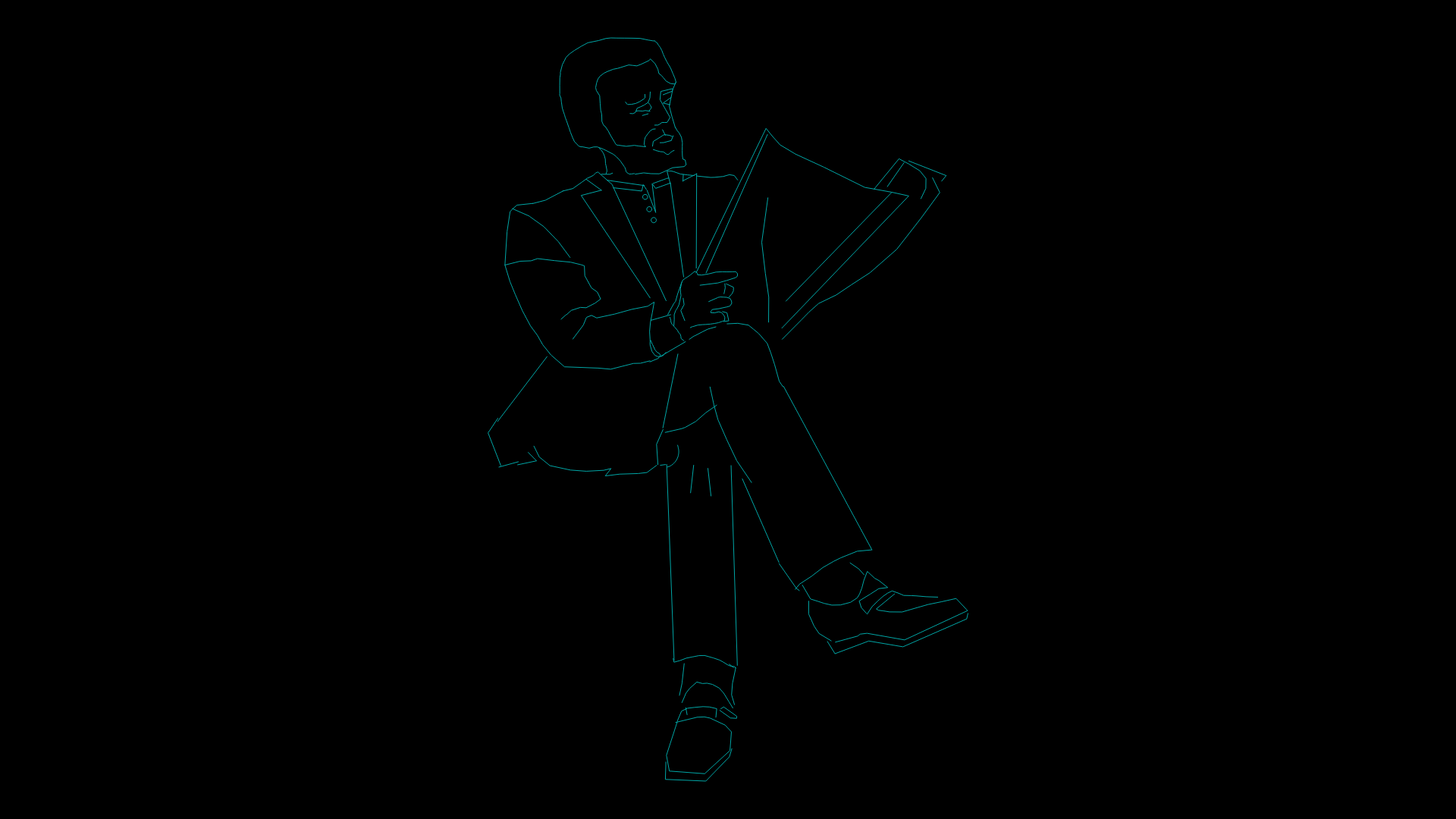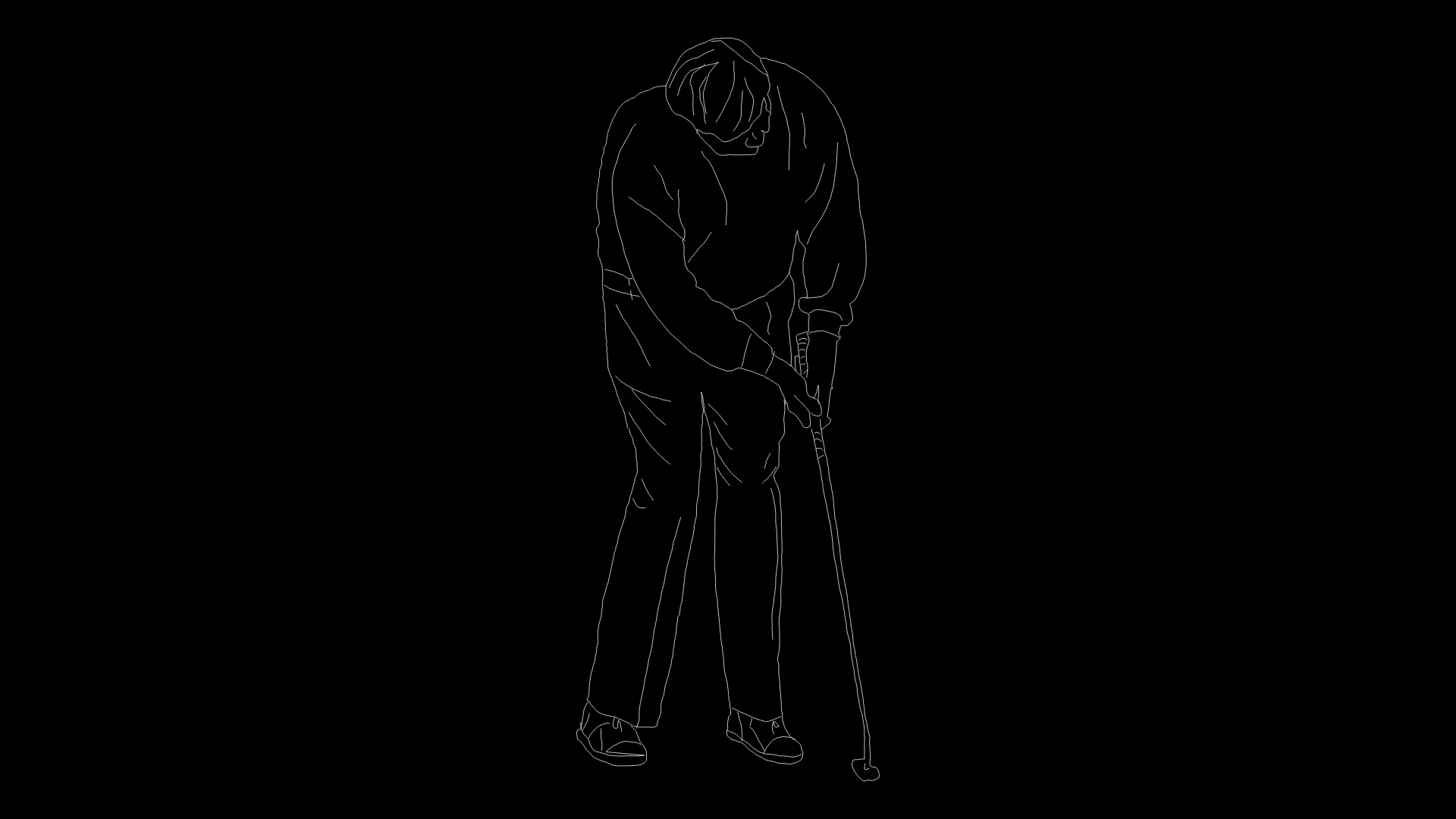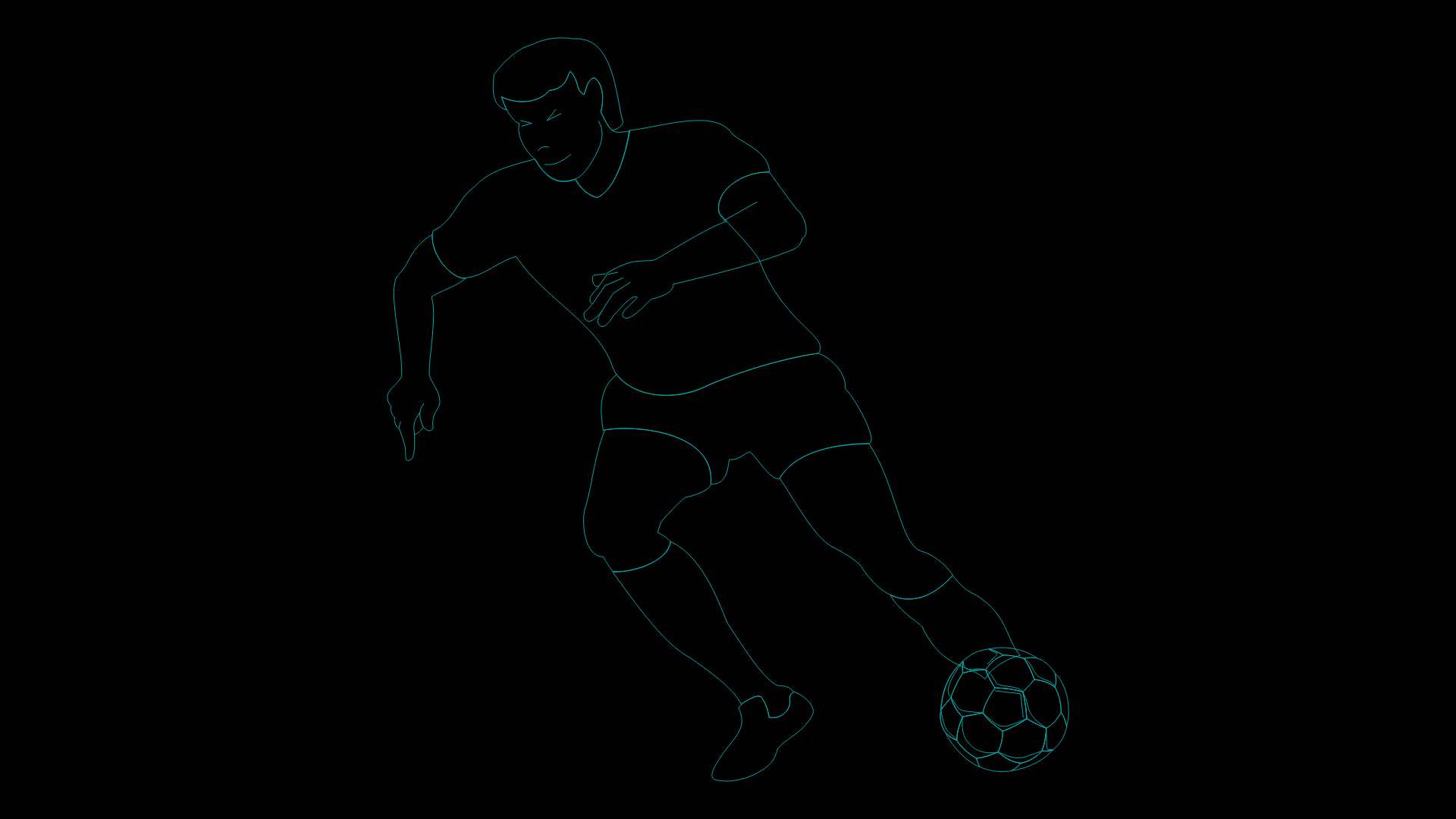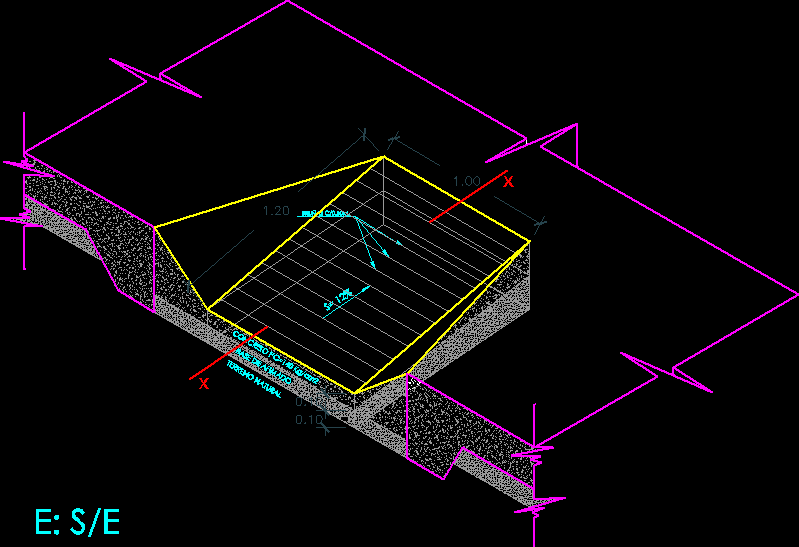Open Office Ada2–People With Disabilities DWG Block for AutoCAD
ADVERTISEMENT
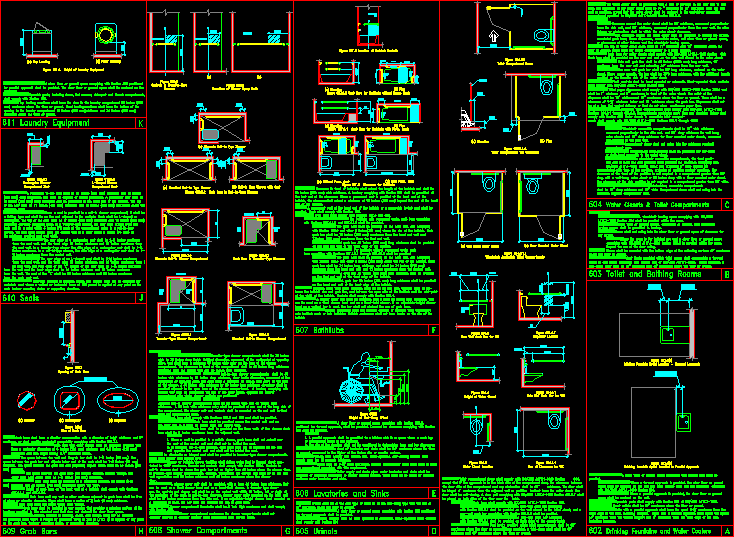
ADVERTISEMENT
OPEN OFFICE AMERICAN DISABILITIES ACT 2
Drawing labels, details, and other text information extracted from the CAD file:
transfer side, partition, length of bathtub, control end wall, head end wall, back wall, length, of bathtub, control wall, seat wall, stone veneer, door optional, exterior plaster, top of parapet, finish floor, screened hvac
Raw text data extracted from CAD file:
| Language | English |
| Drawing Type | Block |
| Category | People |
| Additional Screenshots |
 |
| File Type | dwg |
| Materials | Other |
| Measurement Units | Imperial |
| Footprint Area | |
| Building Features | |
| Tags | american, autocad, Behinderten, block, des projets, disabilities, DWG, handicapés, handicapped, office, open, projects, projekte, projetos |
