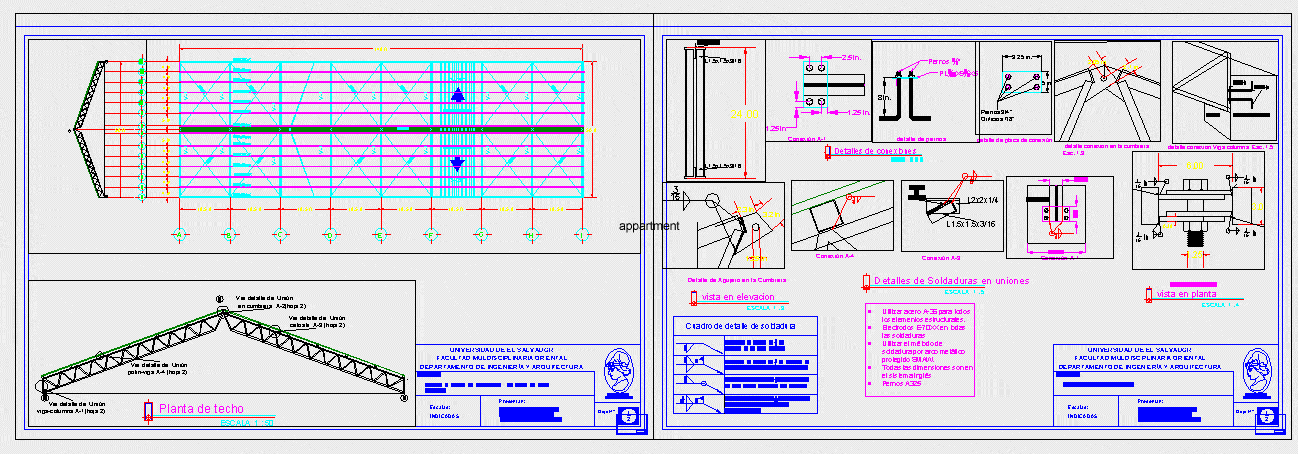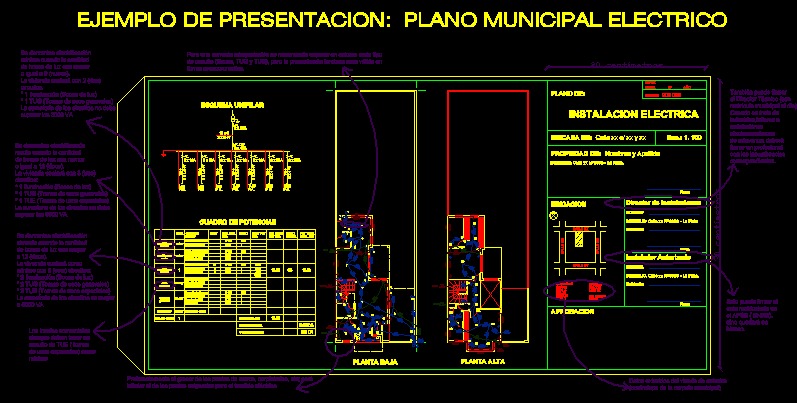Open-Web Joists DWG Block for AutoCAD

Planes of open-web joists.
Drawing labels, details, and other text information extracted from the CAD file (Translated from Spanish):
in., in., welding detail box, of fillet of inch on both sides inches of length, of fillet of inch on the close side, of fillet of inch on the far side around the element, ax lb, ay lb, braces, zinc alum, zinc alum, in., in., in., bolt holes, concrete column, bracket, moment, axial force, bx lb, ax lb, ay lb, plate connections, content:, have:, sheet, daniel antonio linares, edgar atilio soriano, alberth luis hernandez, university of el salvador faculty multisectoral eastern new engineering architecture, the Savior, scales:, indicated, Connection, connection diagrams, scale, license plate, plate diagrams, scale, use steel for all structural elements. electrodes in all welds use the smaw protected metal arc welding method. all dimensions are in the English system bolts, welding detail box, of fillet of inch on both sides inches of length, of fillet of inch on the close side, of fillet of inch on the far side around the element, poles connections, scale, plant view on open beam beam elevation, content:, have:, sheet, daniel antonio linares, edgar atilio soriano, alberth luis hernandez, university of el salvador oriental multidisciplinary faculty department of engineering architecture, the Savior, scales:, indicated, roof plant, scale, plant armor diagram, content:, have:, sheet, daniel antonio linares, edgar atilio soriano, alberth luis hernandez, university of el salvador oriental multidisciplinary faculty department of engineering architecture, the Savior, scales:, indicated, details of welding joints, content:, have:, sheet, daniel antonio linares, edgar atilio soriano, alberth luis hernandez, university of el salvador oriental multidisciplinary faculty department of engineering architecture, the Savior, scales:, indicated, plant armor diagram, content:, have:, sheet, daniel antonio linares, edgar atilio soriano, alberth luis hernandez, university of el salvador oriental multidisciplinary faculty department of engineering architecture, the Savior, scales:, indicated, Connection, connection details, scale, detail of bolts, connection plate detail, details of welding joints, scale, Connection, detail connection on the ridge esc:, detail of hole in ridge, pin on the ridge, elevation view, scale, plant view, scale, use steel for all structural elements. electrodes in all welds use the smaw protected metal arc welding method. all dimensions are in the English system bolts, welding detail box, of fillet of inch on both sides inches of length, of fillet of inch on the close side, of fillet of inch on the far side around the element, of fillet of inch on both sides inches of, detail connection beam column esc:
Raw text data extracted from CAD file:
| Language | Spanish |
| Drawing Type | Block |
| Category | Construction Details & Systems |
| Additional Screenshots |
 |
| File Type | dwg |
| Materials | Concrete, Steel |
| Measurement Units | |
| Footprint Area | |
| Building Features | |
| Tags | armor, autocad, barn, beams, block, cover, dach, DWG, flat, hangar, joists, lagerschuppen, open, PLANES, roof, shed, structure, terrasse, toit |








