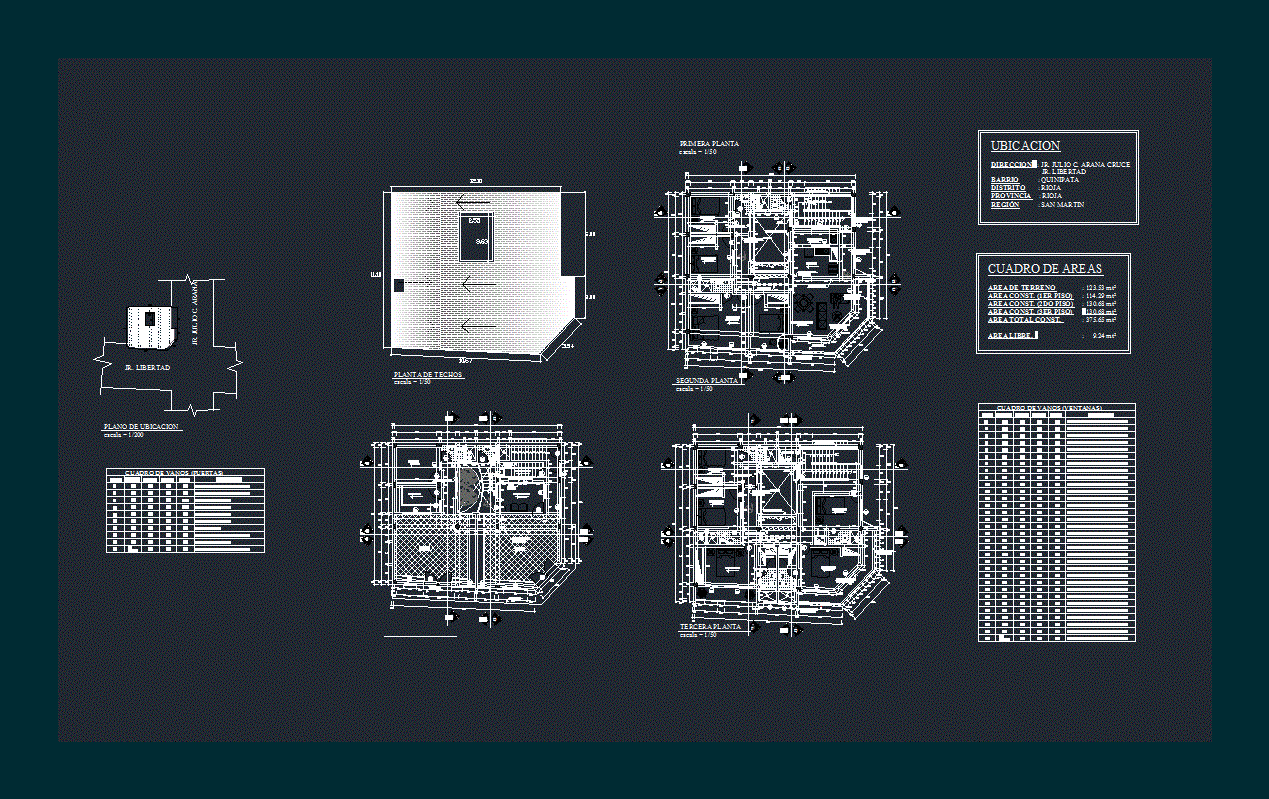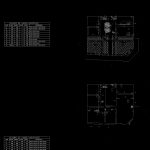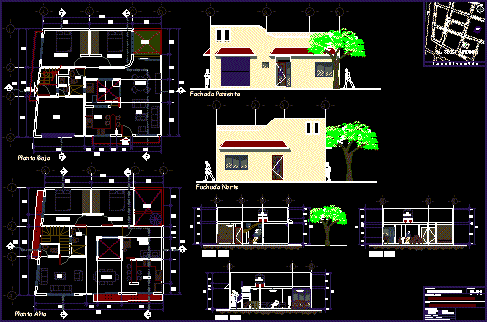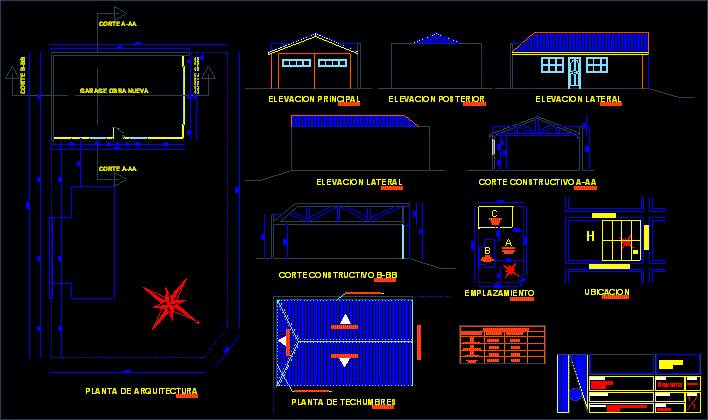Optica – Housing DWG Block for AutoCAD
ADVERTISEMENT

ADVERTISEMENT
Optical plane with homestead – Plants – Openings Form
Drawing labels, details, and other text information extracted from the CAD file (Translated from Spanish):
bedroom, storage, office, wooden railings, proy. balcony, office, laboratory, glass, pabonado, proy. beam clad in wood, projection, staircase, empty, main, glass partitions, wooden profiles, wooden slats, kitchen, living room, laundry, balcony, flower boxes in decline, glass blogs, stone planters, dressing room, shower , metal railings, vain, height, width, alfeiz., description, cant., —–, iron door and tempered glass, plywood door, iron door, metal window with tempered glass, see facade, jr. freedom, jr. July c. Spider
Raw text data extracted from CAD file:
| Language | Spanish |
| Drawing Type | Block |
| Category | House |
| Additional Screenshots |
 |
| File Type | dwg |
| Materials | Glass, Wood, Other |
| Measurement Units | Metric |
| Footprint Area | |
| Building Features | |
| Tags | apartamento, apartment, appartement, aufenthalt, autocad, block, casa, chalet, dwelling unit, DWG, form, haus, homestead, house, Housing, logement, maison, openings, plane, plants, residên, residence, unidade de moradia, villa, wohnung, wohnung einheit |








