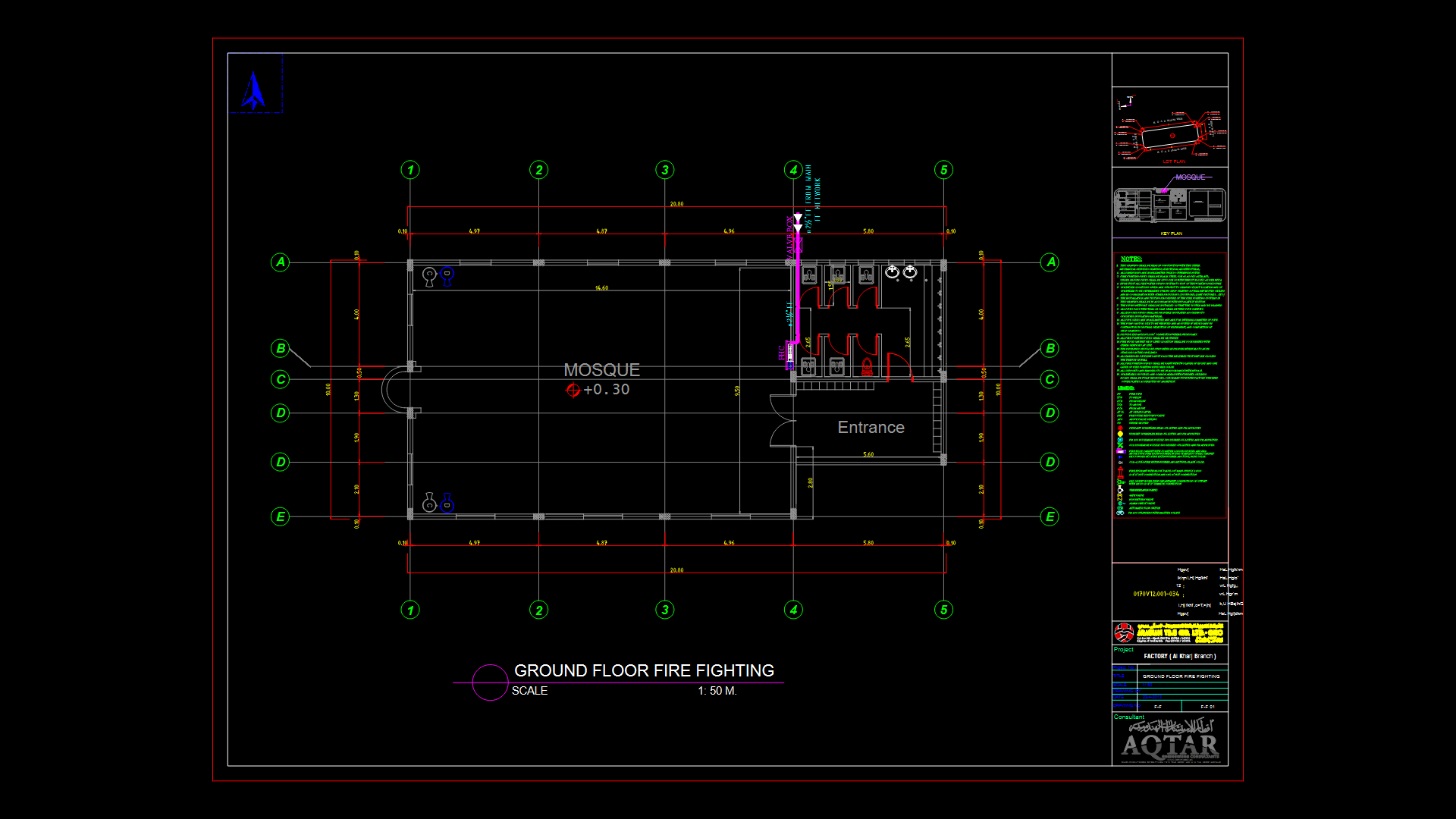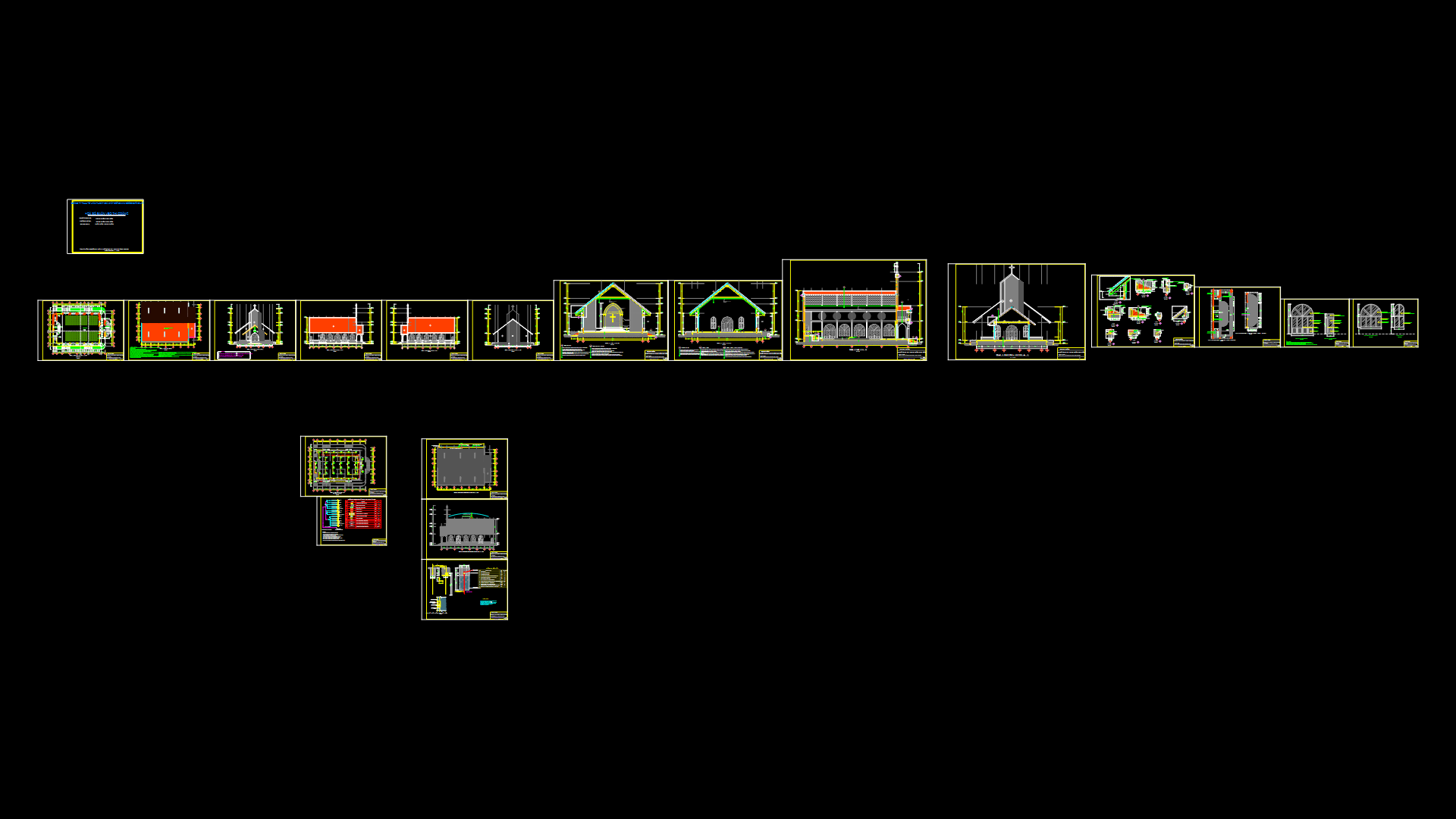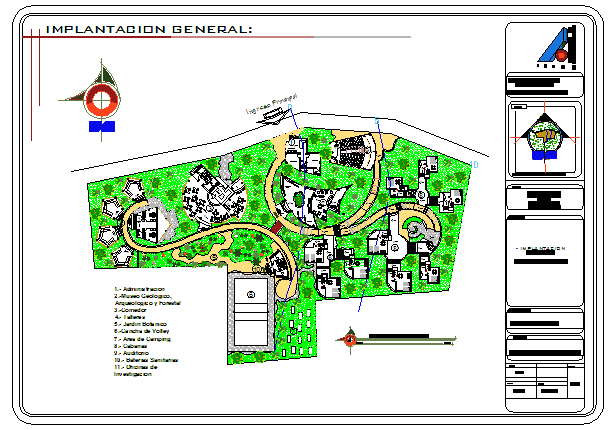Oratory DWG Block for AutoCAD

ORATORIO
Drawing labels, details, and other text information extracted from the CAD file (Translated from Spanish):
staircase, evacuation, antechamber, sacristy, oratory, hall, ul, gallery, presbytery, corresp., hall, access, empty on ramp, guard., telephone, access to basement, entrance ramp, beam projection, gardener, garden , path, false column, system. drywall, parking, change., deposit, boards, empty on English patio, ramp, previous hall, library, bedroom, bathroom, living room, ul, gallery, desk, antebaño, showcase, living room, connection to dining room, circulation, terrace , accessible, sewing, ironing, empty, room, deposit, various, tools, linen, office, secretary, server, machinery, room, credenzas, bridge connector, new building with school, projection metal beams, meetings, assistants, box of, elevator, sector destined to gymnasium, and zone of recreation, ss.hh, pin, deposit of books, sept. drywall, furniture to define, porter, circulation, confessional, toilet, dining room, sasr, srr, vssm, vssg, dagd, oeca, vssr, dnax, soi, tabernacle, altar, table, projection choir, projection cornices, image, choir, toil., vehicular income, pedestrian entry, projection of shelf, vain, vain, vain – free, street piura, vitro, glass block, to be defined in work, pipeline, first floor, oratory cultural center miralba, income, gallery , benches, stage, patio, ambo, headquarters, roof vault, recessed arches, longitudinal section
Raw text data extracted from CAD file:
| Language | Spanish |
| Drawing Type | Block |
| Category | Religious Buildings & Temples |
| Additional Screenshots |
 |
| File Type | dwg |
| Materials | Glass, Other |
| Measurement Units | Metric |
| Footprint Area | |
| Building Features | Garden / Park, Deck / Patio, Elevator, Parking |
| Tags | autocad, block, cathedral, Chapel, church, DWG, église, igreja, kathedrale, kirche, la cathédrale, mosque, temple |








