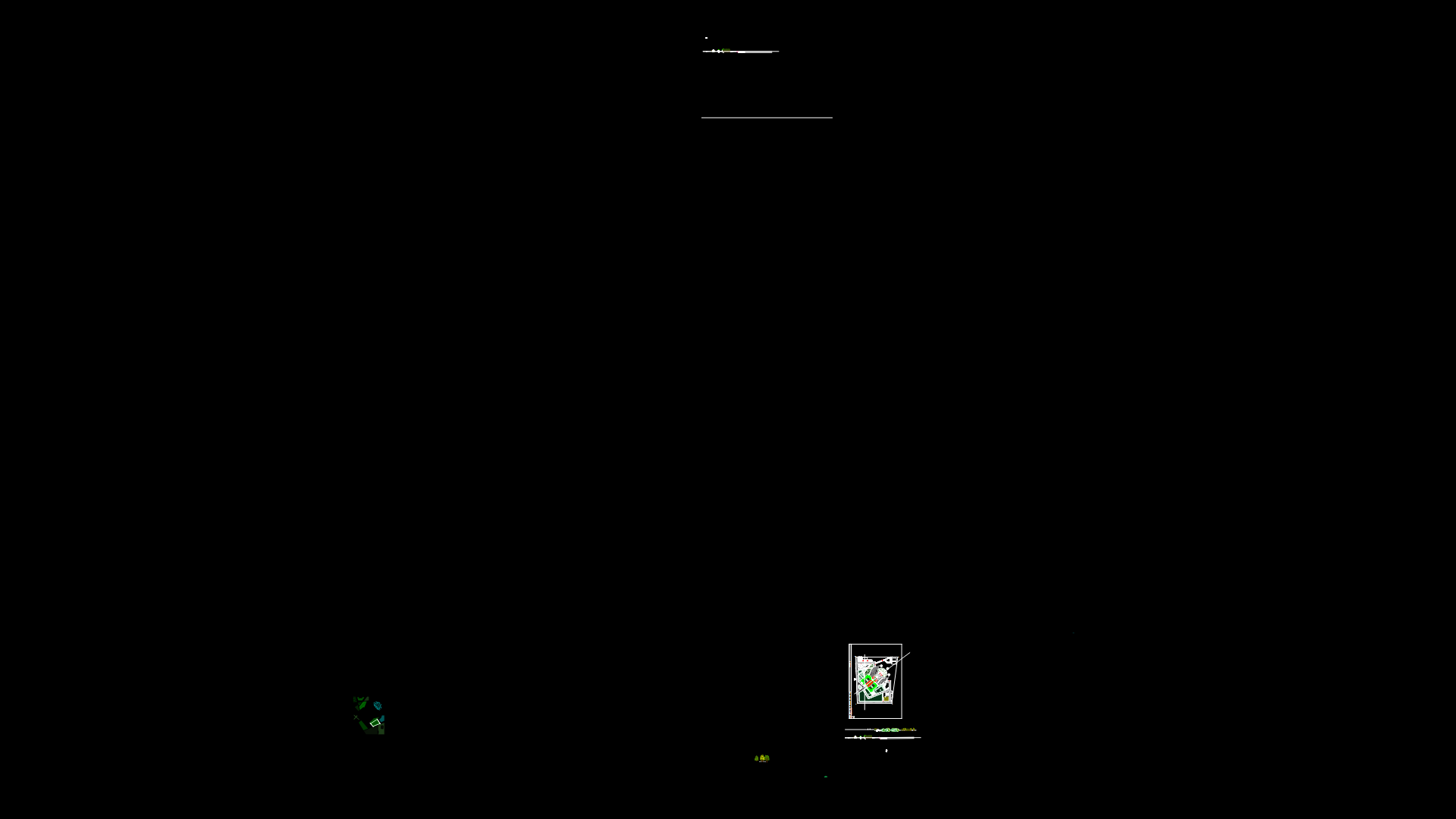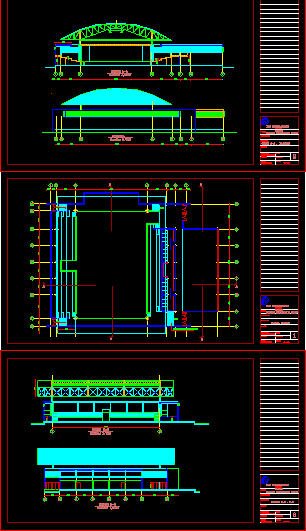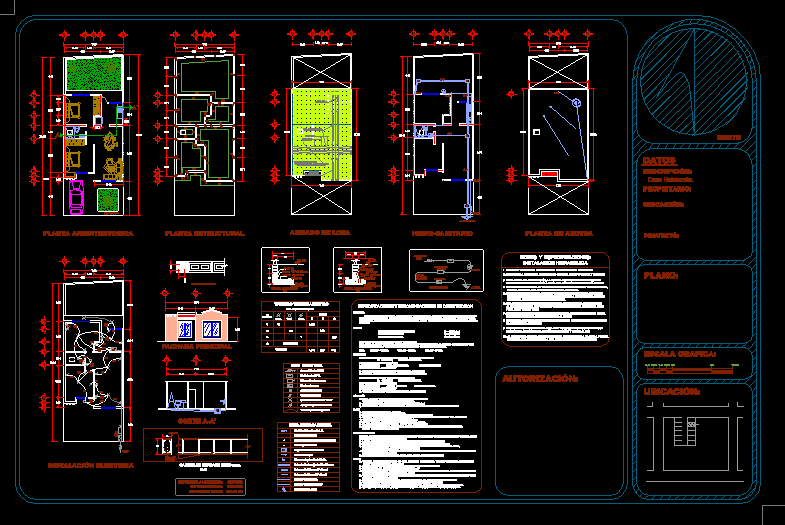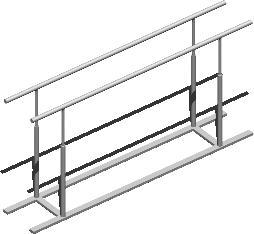Organic Living Bifamiliar DWG Block for AutoCAD
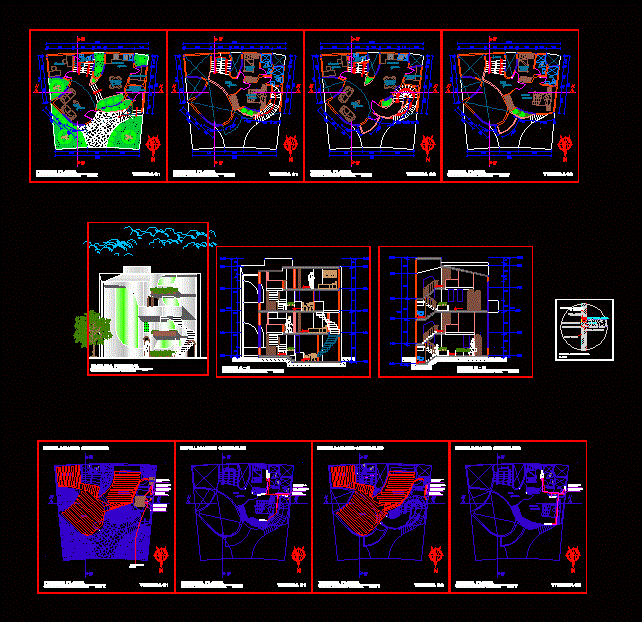
ORGANIC TEMPORARY HOUSING BIFAMILIAR; WITH NATURAL GAS FACILITIES.
Drawing labels, details, and other text information extracted from the CAD file (Translated from Spanish):
npt, main facade, temporary two-family dwelling, cut a – a, b – b cut, concrete, third floor slab, fire barrier, tempered glass, weatherproof silicone, fixing profiles, horizontal profiles, vertical profile, curtain wall, area required to install, detail slab removal, room, kitchen, dining room, study, sh, service patio, hall, room, children, parents, boiler, arrives e. e of public network, deposit e. e of first home, deposit e. e of second home, feeding the boiler, up e.e. to the second house, arrives e.e. to the second house, boiler feed, hot water goes up to the second level, cold water comes from the second level, hot water reaches the second level, cold water goes down to the first level, hot water goes up to the fourth level, cold water arrives from the room level, hot water reaches the fourth level, cold water goes down to the third level, deposit, general energy, first floor, second floor, third floor, fourth floor, general facilities
Raw text data extracted from CAD file:
| Language | Spanish |
| Drawing Type | Block |
| Category | Parks & Landscaping |
| Additional Screenshots |
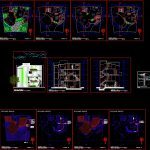 |
| File Type | dwg |
| Materials | Concrete, Glass, Other |
| Measurement Units | Metric |
| Footprint Area | |
| Building Features | Deck / Patio |
| Tags | autocad, bifamiliar, bioclimatic, bioclimatica, bioclimatique, bioklimatischen, block, cottage, durable, DWG, facilities, gas, home, Housing, la durabilité, living, nachhaltig, nachhaltigkeit, natural, organic, sustainability, sustainable, sustentabilidade, sustentável, temporary |


