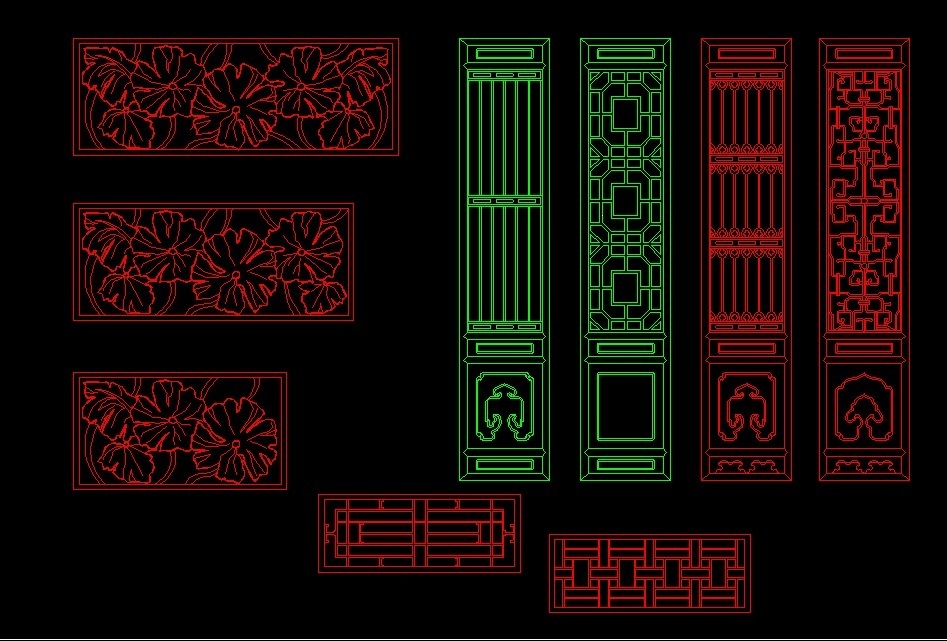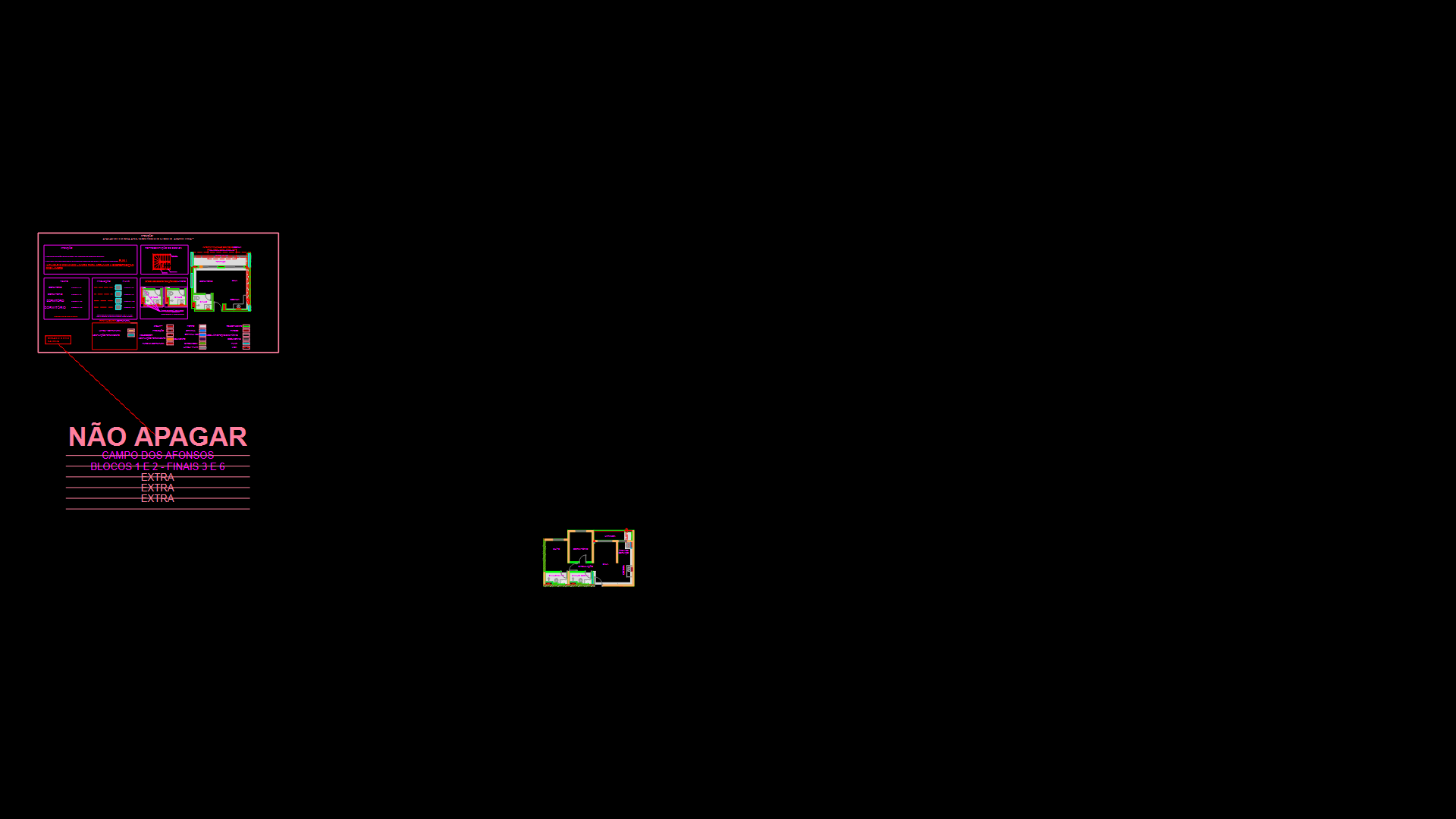Ornamental Partitions Screens Front View 2D DWG Block For AutoCAD
ADVERTISEMENT

ADVERTISEMENT
This drawing offers various designs for partitions (screens) in front view/elevation. The designs are ornamental, Chinese style, with simple design and floral motifs. The partitions/screens can be used in the interior design of houses or apartments to divide spaces and provide privacy.
| Language | English |
| Drawing Type | Block |
| Category | Blocks & Models |
| Additional Screenshots | |
| File Type | dwg |
| Materials | Glass, Wood |
| Measurement Units | N/A |
| Footprint Area | N/A |
| Building Features | |
| Tags | 2d, 2d elevation drawing, apartments, architecture, autocad, block, cuts and facades, DWG, HOUSES, interior design, ornamental, partitions, screens |








