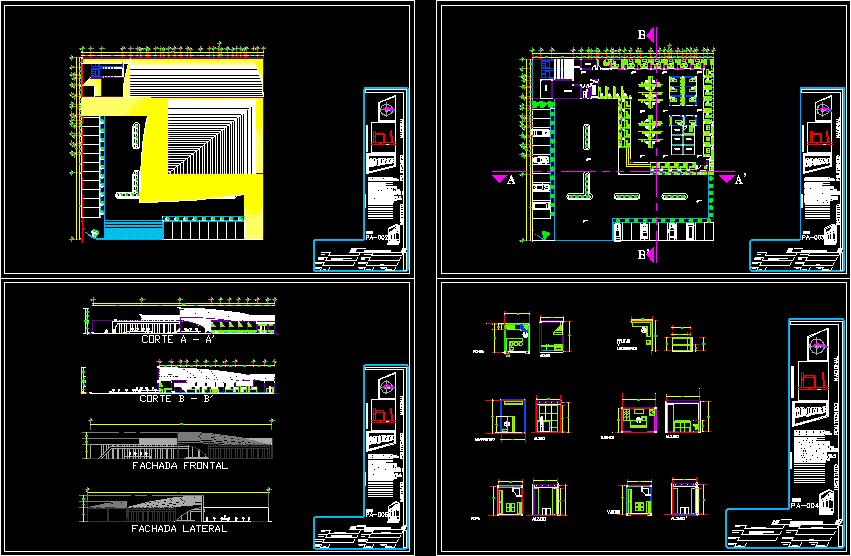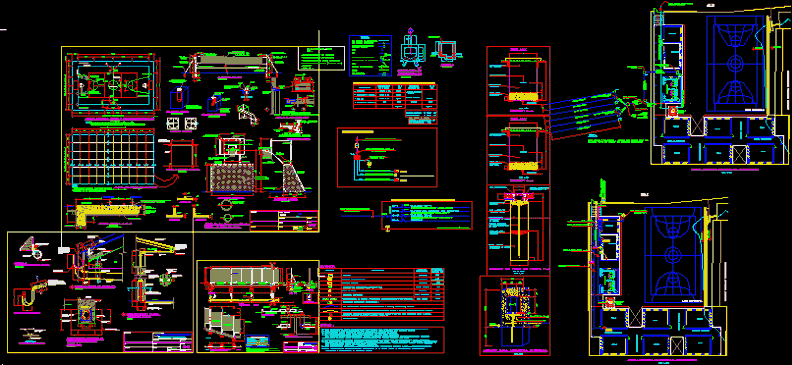Orthodox Church DWG Block for AutoCAD

Architectural
Drawing labels, details, and other text information extracted from the CAD file (Translated from Romanian):
description, fscm no., scale, size, zone, rev, dwg no., sheet, revisions, date, approved, belei oresta, ing. i.v.berliba, s.c.cotu buhii s.r.l. the mouth of humor, c.arh.liviu dolcean, plana nr., ing. silvia orheian, pac phase, date :, scale :, signature, name, collaborator, architecture, project manager, sarpanta, sc carvic-mercato srl iasi, posterior facade, left side facade, right side facade, ecorom, project manager, ing., requirement:, reference no., title of the project :, title of the slab :, pac stage, plana, intravilan avrig , the main façade, the beneficiary :, cond arson ionescu horatiu, designed, architect, verifier, dressing, bathroom, kitchen, living room, hall, gs women, gs men, box, hall, office, room, altar, nave,
Raw text data extracted from CAD file:
| Language | Other |
| Drawing Type | Block |
| Category | Religious Buildings & Temples |
| Additional Screenshots |
 |
| File Type | dwg |
| Materials | Other |
| Measurement Units | Metric |
| Footprint Area | |
| Building Features | |
| Tags | architectural, autocad, block, cathedral, Chapel, church, DWG, église, igreja, kathedrale, kirche, la cathédrale, mosque, temple |








