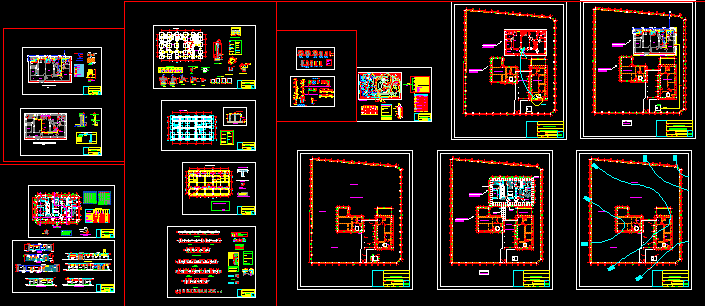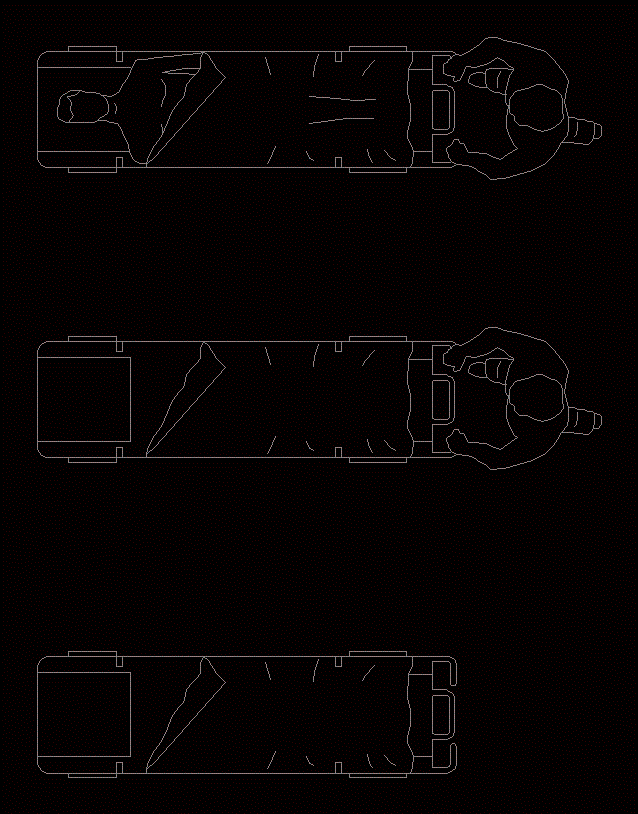Orthopaedic Clinic DWG Block for AutoCAD

Orthopaedic clinic in space of a residence .
Drawing labels, details, and other text information extracted from the CAD file (Translated from Portuguese):
architect, aldemar lopes de souza, gerson soares, date, cre, sheet, notes :, owner, cpf, cut: …., architecture, xxxxxxxxxxxxxx, description of plank, detailing toilets, octacil, technical responsible, designer, contact: ……….. aa, administration, natural land, office, deposit, service providers, land level, reception, male, coverage, main facade, court: ……… …… bb, street, walk, porch, alignment, front, ice, terrain projection, alignment currency backgrounds, copy cut line, general notes, reference, replace, replaced by, revision, seen, cuts – metallic finish, xxxxxxxxxx, architect – xxxxxxxxxxxxxxxxx, xxxxxxxxxxxxx, – final paint, synthetic enamel, xxxxxx color, – apply zinc chromate background, receive chemical and mechanical cleaning, – the metal parts will be degreased and, – in the galvanized parts apply ” wash-primer ”, sheet metal structure d and galvanized steel paint color white, venetian blinds vented transparent pet finish, existing building, existing funds divider wall, complement projection, ventilated shutters flaps pet transparent finish, galvanized steel sheet structure and white paint , currency wall excerpt to be supplemented, projection of existing currency wall, cut: …………… cc, cut: ………… … dd, foot detail of the pillars, metallic pillar, provide for stiffening plate at the foot of the pillars, – final paint, synthetic enamel, white color, important notes :, the structural calculation as well as the metallic structure design should be consulted with the projectors of the area before execution, projection of the shutter in the lantern, extension of the existing roof in ceramic tile to be maintained, gutter, Venetian detail external view, section, masonry, dd, cc, plant cover metallic, provide drain to prevent clogging d xxxxxxxxxxxxxxxxxxx, xxxxxxxxxxxxxxxxxxxxxxxx, xx, xxxxx, elevation, cut, isf, ism, caption: specifications, wall, various – complementary parts, wall with white epoxy paint, – anti-oxidant treatment and final paint, obs .: do not use screw with plastic bushing, cast with cement mortar and sand on, with nut, chrome finish castle head, lateral view – fixed handle, side view – movable handle, detail – metal handles for sanit. of defic. physical, non-stop, front view, mortar-cast, cement and sand, threaded rod type, det. of bolt, wall face, head nut, castle, ceiling, ref. celite or similar, chrome aquarius line ref. fabrimar or similar, plus the institutional vase seat row, ref. eliane or similar, reference eliane or similar, plant dressing rooms, clinic fisio, example of the handle at the door, access to the box, lock, free occupied, external side, castle head screw, internal side, access door plan of toilets, lever, existing stone panel to be blasted, washed and applied resin, plant, cuts, elevations, waterproof support, grate to collect rainwater, waterproofing support, ramp rises, suppliers, service, climbs, roof projection , proj. mansard falls down canopy standing ceramic tile cover diagram wall border access patients ramp descends porch ramp garden go free drinker physiotherapy vest. fem., vest. masch. mansard, gymnasium, situation plant, paulo nunes vieira street, luter king street, dml, open wide windowpane and with translucent glass, provide installation of translucent tiles, provide installation of translucent tiles, plant situation and cover
Raw text data extracted from CAD file:
| Language | Portuguese |
| Drawing Type | Block |
| Category | Hospital & Health Centres |
| Additional Screenshots |
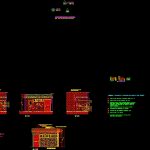 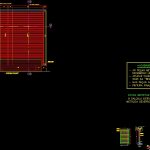 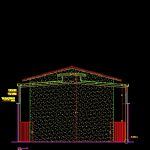 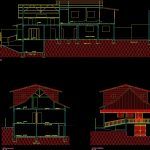 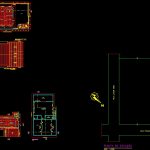 |
| File Type | dwg |
| Materials | Glass, Masonry, Plastic, Steel, Other |
| Measurement Units | Metric |
| Footprint Area | |
| Building Features | Garden / Park |
| Tags | autocad, block, CLINIC, DWG, health, health center, Hospital, medical center, residence, space |



