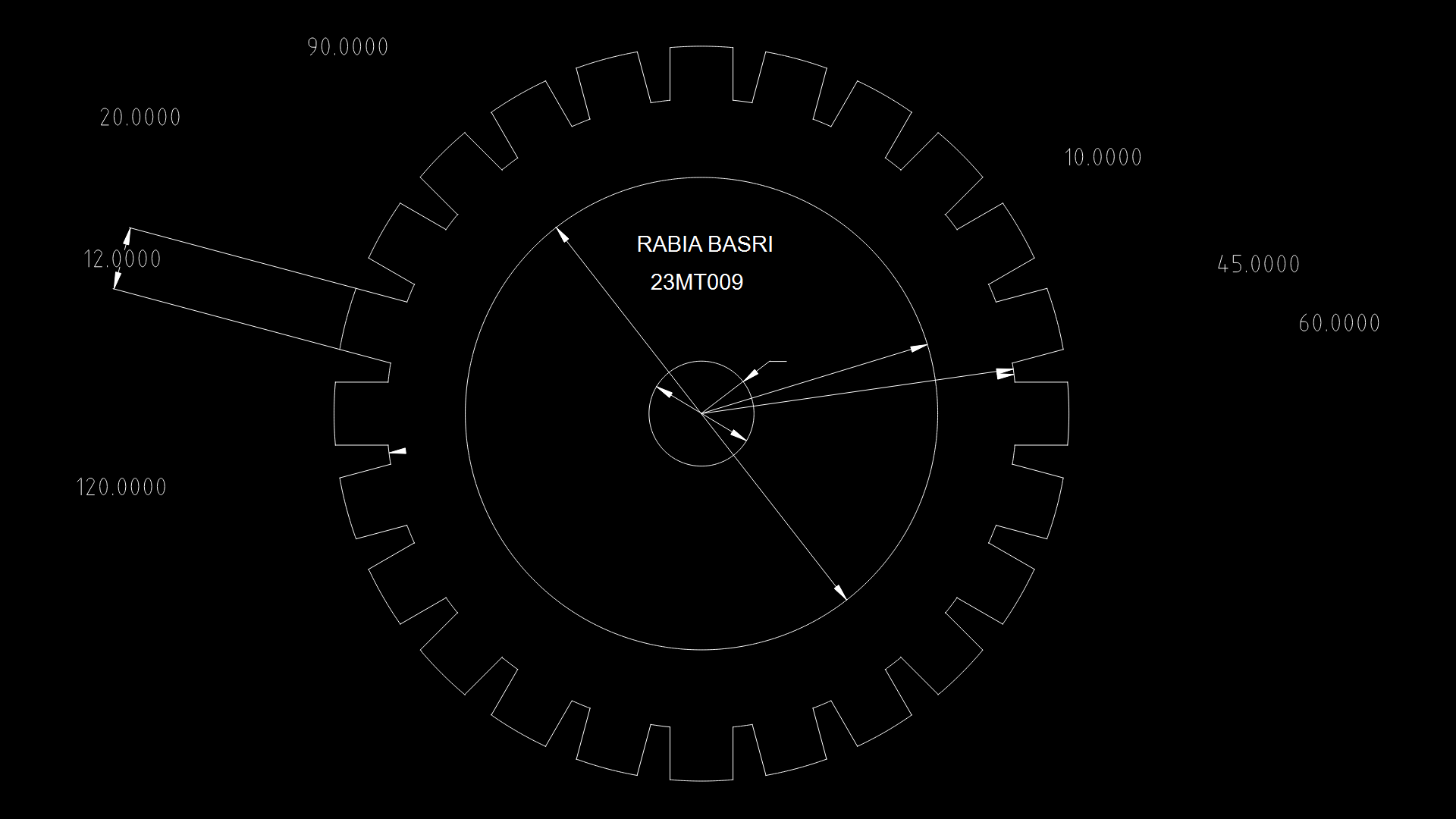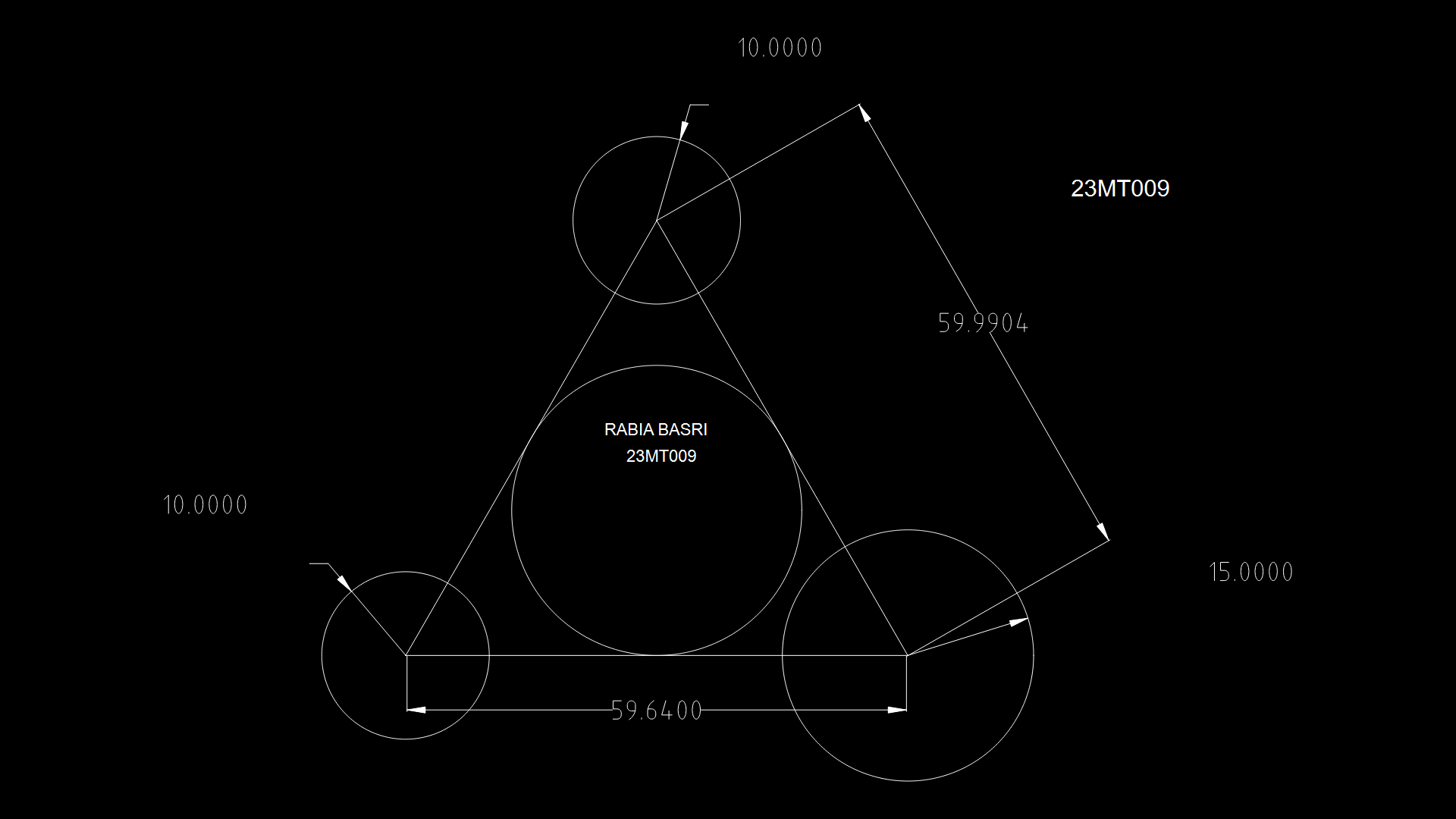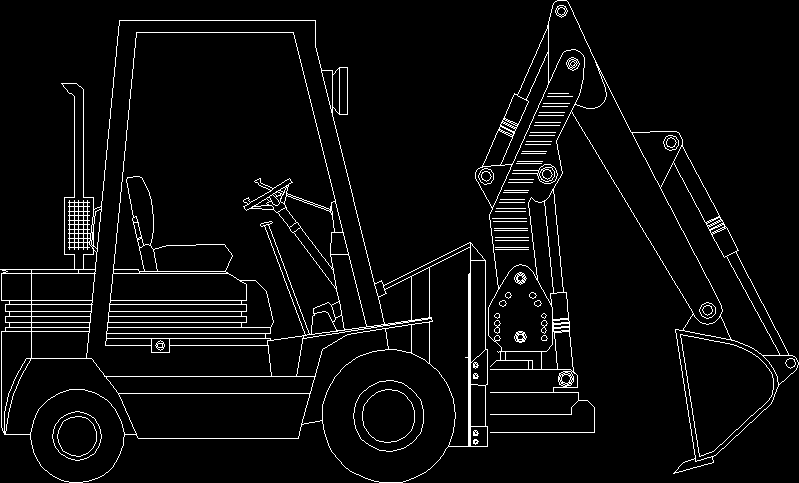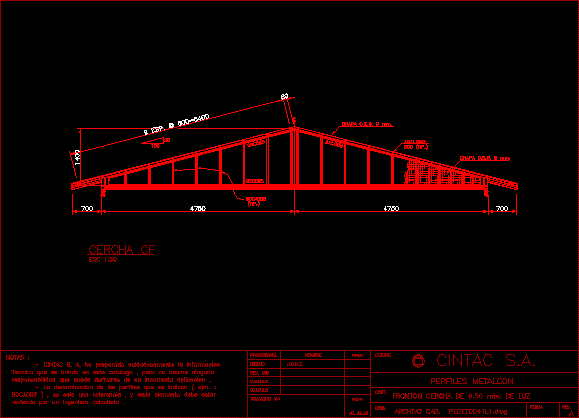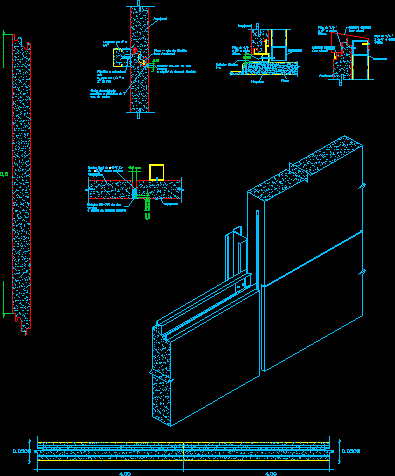Other Facilities – Facilities Library DWG Block for AutoCAD
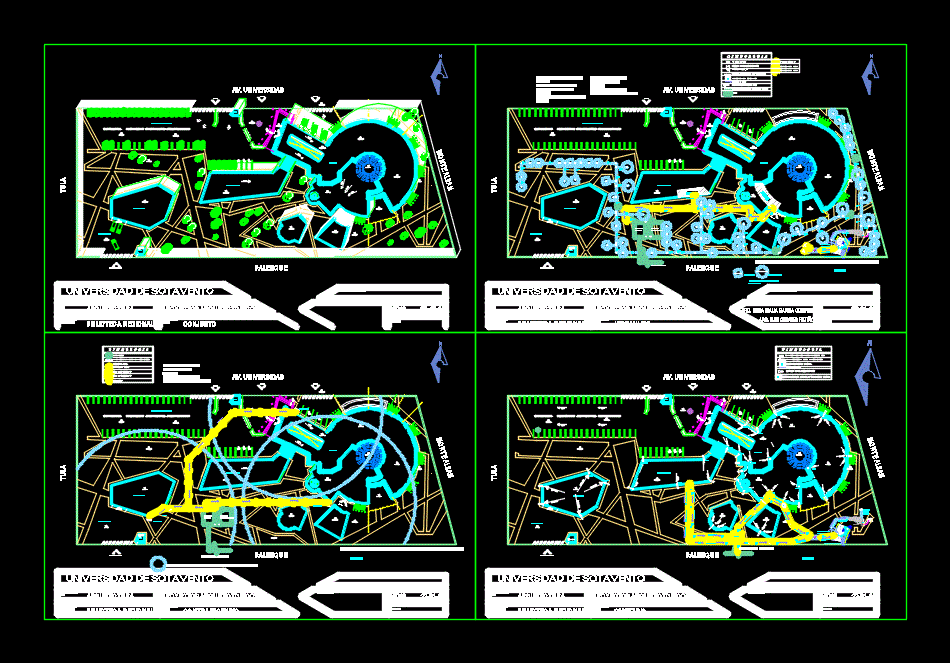
Plants set of facilities. – Hydraulic equipment; health; irrigation system; Firefighting system network. storm water and downs
Drawing labels, details, and other text information extracted from the CAD file (Translated from Spanish):
Bureau with lamp, access, Faculty of, project’s name, matter, Name of the plane, Faculty, group, graphic scale, student’s name, Leeward university, architecture, Regional library, architectural projects, architectural, date, Christian of jesus perez sanchez, Arq. Hilda idalia garcia compete, Arq. Luis canales patiño, Truck delivery, compact car, Drinking water tank free board volume cm vol. Useful, Treated water tank free board volume cm vol. Useful, By pass, Treatment plant, Newspaper library, video library, sound library, Collection, principal, Map library, area of, reading, area of, reading, Bac, Baf, Sac, Saf, Union nut, measurer, Balloon gate valve, Nose wrench, check valve, High pressure valve for float, Cold water pipe in indicated diameter, Hot water pipe in indicated diameter, Cold water rises, Hot water rises, Low cold water, Low hot water, Sanitary registration of cm with coladera, Sanitary registration of cm, Pvc sanitary pipe of indicated diameter, Albanal of simple concrete diam, Rainwater drop, Finished floor level, Template level, Bap, The pipe to be used in the installation, Will be of copper type, equipment, Hydropneumatic, Meters, drinking water, equipment, Hydropneumatic, Meters, drinking water, filter, Drinking water tank free board volume cm vol. Useful, Treated water tank free board volume cm vol. Useful, By pass, Pumping control tank, Flushing tank, Thickened sludge filtration area, Treated effluent from, Recovery tank, Rainwater filtration well for lps, Treatment plant, Drinking water tank free board volume cm vol. Useful, Treated water tank free board volume cm vol. Useful, By pass, Pumping control tank, Flushing tank, Thickened sludge filtration area, Treated effluent from, Recovery tank, Rainwater filtration well for lps, Treatment plant, Pend., access, access, administrative area, Maneuvering yard, Intimate area, Faculty of, project’s name, matter, Name of the plane, Faculty, group, graphic scale, student’s name, Leeward university, architecture, Regional library, architectural projects, set, date, service area, guardhouse, Palenque, av. college, access, Service access, Tula, Mount alban, access, Capacity for cars, access, access, administrative area, Maneuvering yard, Intimate area, Faculty of, project’s name, matter, Name of the plane, Faculty, group, graphic scale, student’s name, Leeward university, architecture, Regional library, architectural projects, hydraulic, date, Arq. Hilda idalia garcia compete, Arq. Luis canales patiño, service area, guardhouse, Palenque, av. college, access, Service access, Tula, Mount alban, Capacity for cars, access, access, administrative area, Maneuvering yard, Intimate area, Faculty of, project’s name, matter, Name of the plane, Faculty, group, graphic scale, student’s name, Leeward university, architecture, Regional library, architectural projects, Against fire, date, service area, guardhouse, Palenque, av. college, access, Service access, Tula, Mount alban, access, Capacity for cars, access, administrative area, Maneuvering yard, Intimate area, Faculty of, project’s name, matter, Name of the plane, Faculty, group, graphic scale, student’s name, Leeward university, architecture, Regional library, architectural projects, sanitary, date, service area, Palenque, av. college, access, Service access, Tula, Mount alban, access, Men’s health, Women’s health, Baf, Saf, Cold water pipe in indicated diameter, Cold water rises, Low cold water, The pipe to be used in the installation, Will be of copper type, hydraulics, tube of, pending, Tee, Bac, Baf, Sac, Saf, Union nut, measurer, Balloon gate valve, Nose wrench, check valve, High pressure valve for float, Cold water pipe in indicated diameter, Hot water pipe in indicated diameter, Cold water rises, Hot water rises, Low cold water, Low hot water, Sanitary registration of cm with coladera, Sanitary registration of cm, Pvc sanitary pipe of indicated diameter, Albanal of simple concrete diam, Rainwater drop, Finished floor level, Template level, Bap, The pipe to be used in the installation, Will be of copper type, hydraulics, Men’s health, Women’s health, pending, Saf, Baf, Elbow, tee, tube of, Faculty of, project’s name, matter, Name of the plane, Faculty, group, graphic scale, student’s name, Leeward university, architecture, Regional library, architectural projects, Hydraulic sanitary installation
Raw text data extracted from CAD file:
| Language | Spanish |
| Drawing Type | Block |
| Category | Mechanical, Electrical & Plumbing (MEP) |
| Additional Screenshots |
 |
| File Type | dwg |
| Materials | Concrete, Other |
| Measurement Units | |
| Footprint Area | |
| Building Features | Deck / Patio, Car Parking Lot |
| Tags | autocad, block, DWG, einrichtungen, equipment, facilities, fire, firefighting, gas, gesundheit, health, hydraulic, irrigation, l'approvisionnement en eau, la sant, le gaz, library, machine room, maquinas, maschinenrauminstallations, plants, provision, set, storm, system, wasser bestimmung, water |

