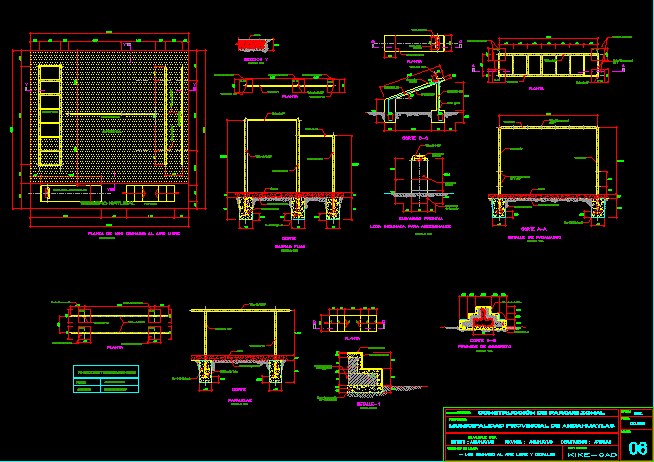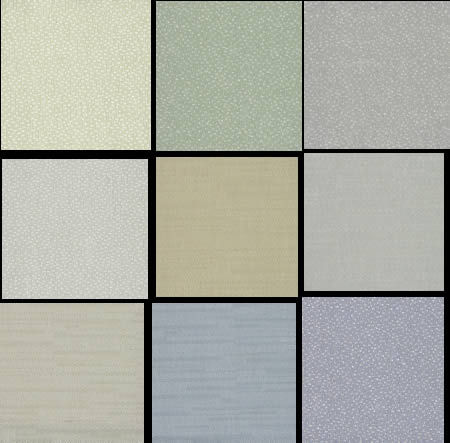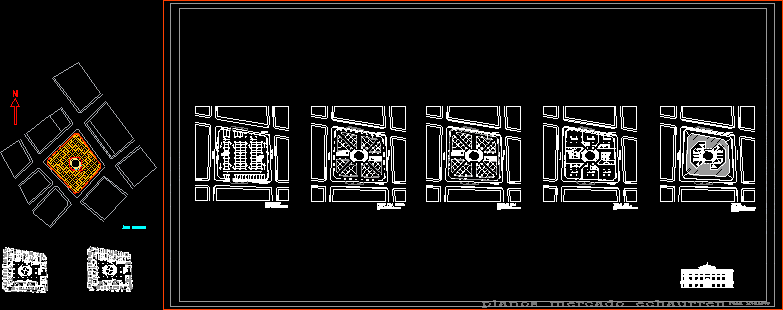Outdoor Mini-Gym On Sand– 164×164 Feet — 5×5 Mtrs DWG Detail for AutoCAD

Outdoor mini – gym set, includes parallel bars, sit up board, parallel bars. Metallic and concrete details.
Drawing labels, details, and other text information extracted from the CAD file (Translated from Spanish):
inclined crockery for abdominals, handrail detail, gym floor, concrete pyramid, fixed bars, track for long jump, parallel, sand box, jump line, start line, track, brick wall, heel pit, platform concrete, polished cement, plant, cc cut, frontal elevation, bb cut, abdominal crib, handrail, pyramid, aa cut, cut, sand, compacted soil, pipe bend, compacted earth and stone, concrete sardinel coated with cement polished and painted white, section x, tarrajeo, letters polished finish and oil paint, foundation projection, owner:, location:, mini gym, date:, scale indicated, esc. :, plane:, project:, ing. sandro rivero g., plant, cuts, details and several, rev :, ing. eliberto ruiz v., design:, bank of materials sac, sheet:, sand pit, tarrajeo polished, section and, section z, sand, board for long jump, natural terrain, finish, background, painted gym tube, enamel white, anticorrosive, section w, curipata, ing. cesar jimeno a., district: huamanguilla – province: huanta, die of concrete, department of ayacucho, outdoor mini gymnasium plant, provincial municipality of andahuaylas, uu.vv.cruz pata, zonal park construction, district: andahuaylas province : andahuaylas department: apurimac, – outdoor mini gym and details, film content, location, owner :, project :, kike-cad, lev.and drawing :, indic., sheet :, date, scale
Raw text data extracted from CAD file:
| Language | Spanish |
| Drawing Type | Detail |
| Category | Entertainment, Leisure & Sports |
| Additional Screenshots |
 |
| File Type | dwg |
| Materials | Concrete, Other |
| Measurement Units | Metric |
| Footprint Area | |
| Building Features | Garden / Park |
| Tags | autocad, bars, board, DETAIL, DWG, feet, gym, includes, mini, outdoor, parallel, parks, projet de centre de sports, sand, schools, set, sports center, sports center project, sportzentrum projekt |








