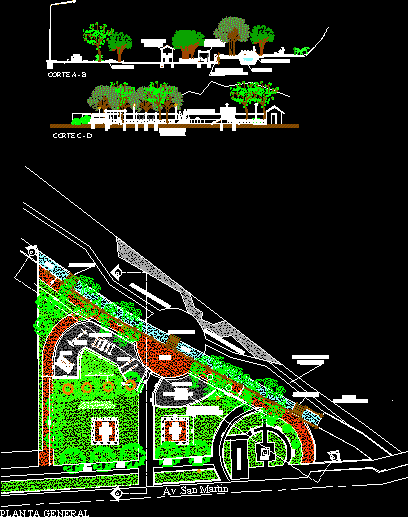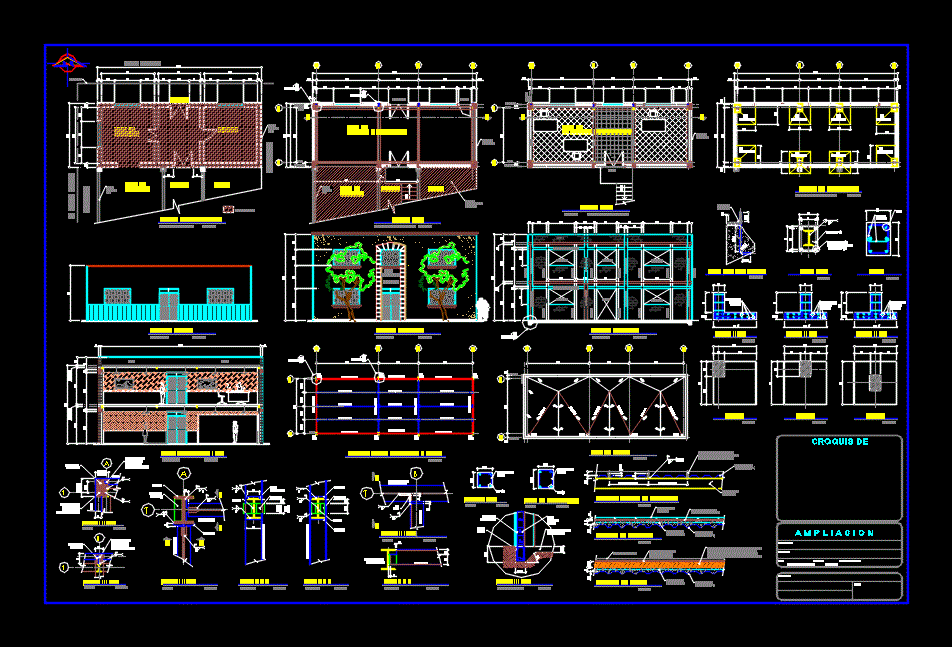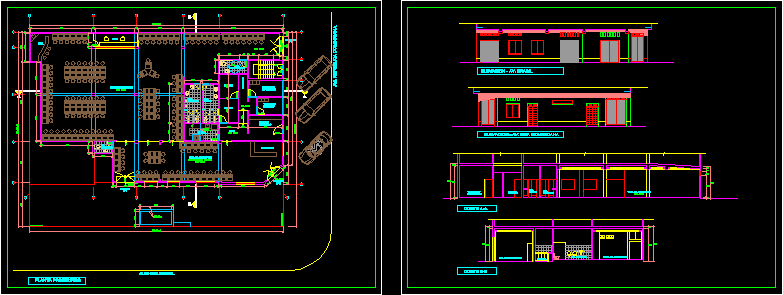Outdoors Restaurant DWG Plan for AutoCAD
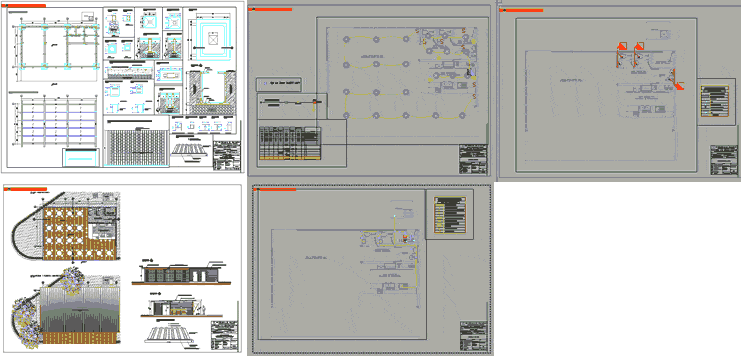
ARCHITECTURAL PLANS:RESTAURENT IN METAL STRUCTURE LOCATION OUTDOOR MINIMALISTIC STYLE ; ECOLOGICAL; FRIENDLY TO THE ENVIRONMENT WITH FUNCTIONABILITY FOR DISABLES
Drawing labels, details, and other text information extracted from the CAD file (Translated from Spanish):
aaa, section, detail, title, text, sheet, points, thickness, architectural floor, sh, pump room, floor cutting line, axis line, elevation code, detail code, door code, center line, polished concrete floor, internal corridor, food preparation, floating floor teak wood, covered tables area, cistern, implementation and architectural cover, steelpanel sandwich cover, bolt with packing, strap, or pre-painted, galvalume steel, cover detail , sandwich-type steel panel, with thermo-acoustic insulation, metal beam, exterior perspective, height, university of architecture and urbanism guayaquil, graduation workshop, project :, sub project:, general director of thesis:, sr. arq Napoleon Icaza, sr. arq rubén ruata, degree thesis directors:, grade thesis advisor :, mr. arq leonardo nevarez fagioni sr. arq antonio costa stracuzzi, sr. arq daniel wong chauvet, contains :, architectural symbology :, scale :, indicated, sheet :, date :, observations :, architectural plant, implementation and architectural cover section a – a section b – b external perspective and cover detail, students :, vasquez sanchez janeth moran maritza gods, foundation – plant, stone wall, perimeter, compacted fill, excavated material, dead plinth pm, pm plinth elevation, roof structure – plant, suspended ceiling detail, health center, demand, effective power , power factor, connection eee, tdp, electrical installations, symbology table, aa network. p p., cisterns, garden key, control valve, aa pipe. pp., column of aa. pp., key or point of departure of aa.pp., consumption meter, hydropneumatic pump, external control valve, main control valve, connection of aa.pp., drinking water facilities, sewage pipe, downpipe sewage, yee, log plug, ventilation column, ventilation pipe, tee, aa network. ss., sewage facilities
Raw text data extracted from CAD file:
| Language | Spanish |
| Drawing Type | Plan |
| Category | Hotel, Restaurants & Recreation |
| Additional Screenshots |
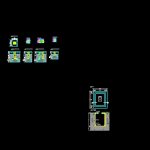  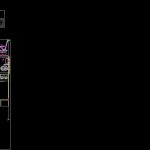 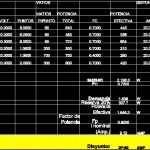 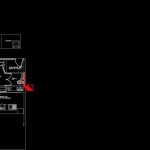 |
| File Type | dwg |
| Materials | Concrete, Steel, Wood, Other |
| Measurement Units | Metric |
| Footprint Area | |
| Building Features | Garden / Park |
| Tags | accommodation, architectural, autocad, cafeteria, casino, DWG, ecological, hostel, Hotel, location, metal, outdoor, outdoors, plan, Restaurant, restaurante, spa, structure, style |



