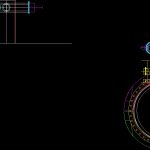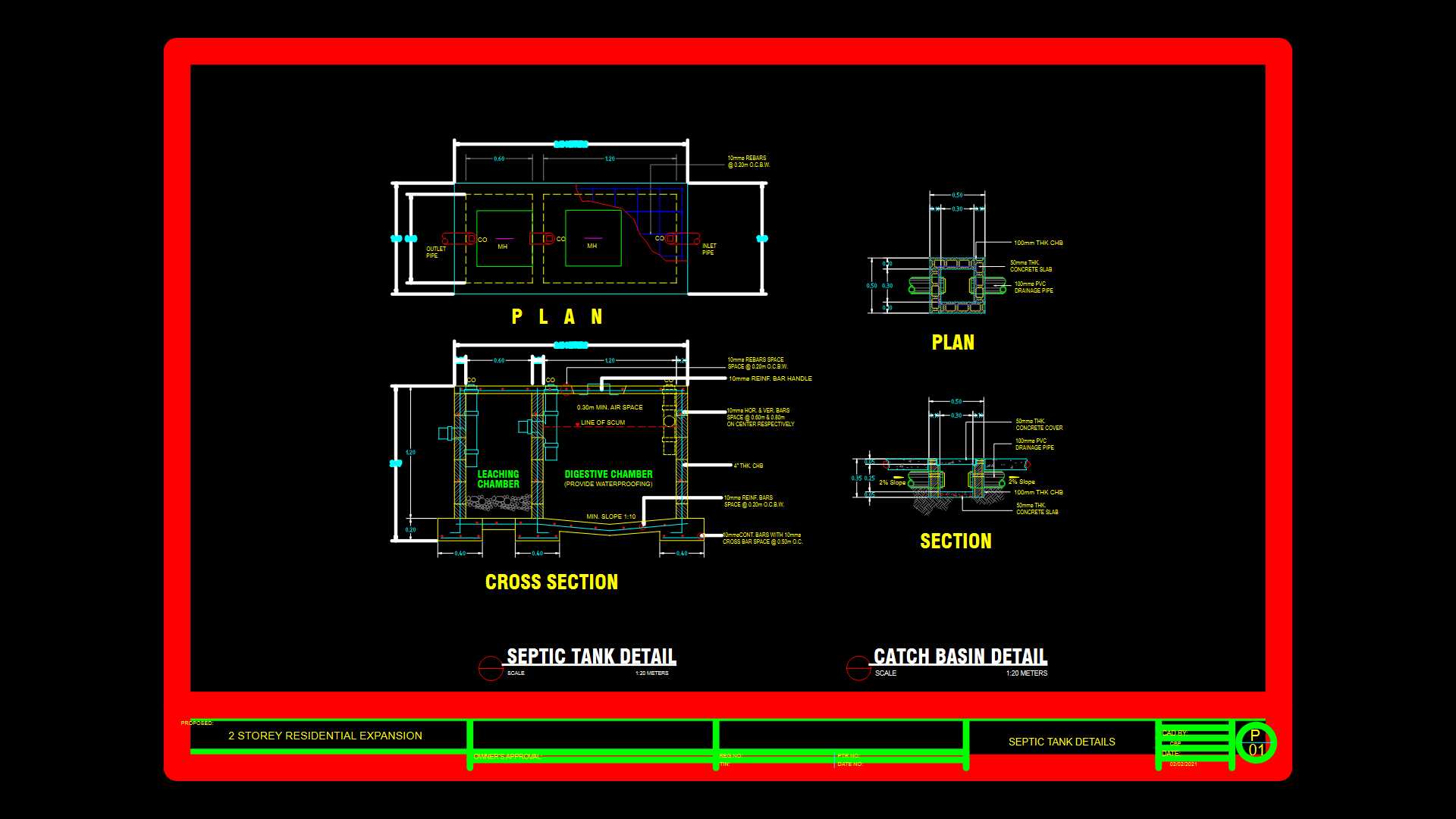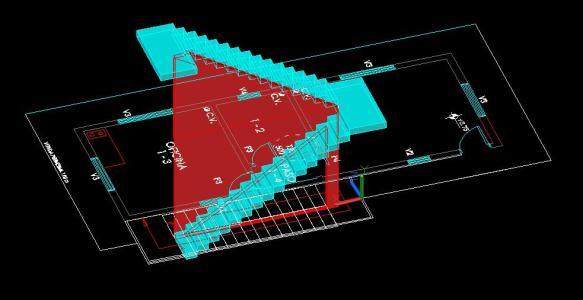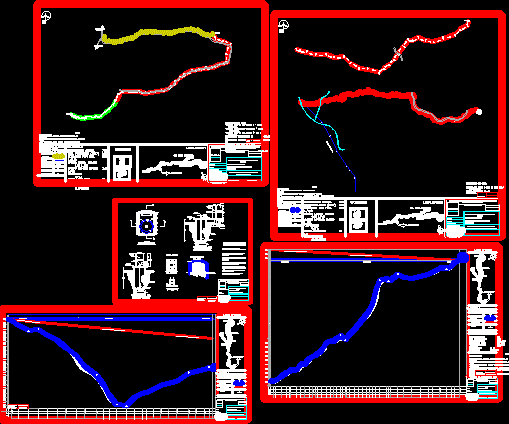Outfall Diffuser Arrangement 3D DWG Model for AutoCAD

OUTFALL DIFUSOR – HDPE pipe 3D
Drawing labels, details, and other text information extracted from the CAD file:
mcc, mcc, and must not be passed on to any third person or firm not authorised by, nor be use of in full or part by such person or firm without our, this drg. is the property of marine infra projects comacoe, drg. no., sheet no., prior permission in writing., appd, chkd, drwn, dsnd, owner, project, rev., name, sign, coastal marine construction, and engineering, drawing title, outfall diffuser arrangement final.dwg, sheet, contractor, sea water intake outfall system for, super critical thermal power plant at, thermal powertech corporation india, appd, chkd, description, date, rev, no., client, gayatri projects limited, owner’s consultant, parsons brinckerhoff, scale, review consultant, ramboll consulting, engineers ltd., view, valve, thrust block, plan, front view, sea bed level, trench bottom, diffuser, perspective view, follow only the written dimension. do not scale the drawing., all dimensions are in millimeters and levels are in metres., any descripancy in the drawing shall be brought to the notice of the, design department head office comacoe before execution., ref.bench mark jetty w.r.t., diffuser ports shall be made of as per iso, notes:, reducer, eccentric, valve, thrust block, reducer, eccentric, bill of material, sr no., description, size, diffuser pipe, flushing port, material, hdpe, hdpe, elbow, hdpe, eccentric reducer, slip on flanges, galv.m.s, blind flange, elbow, hdpe, epdm, valve, slip on flanges, flushing port, section, diffuser port, hdpe, vulcanized rubber reinforced with nylon or polyester fabric, slip on flanges, stub end, hdpe, hdpe, stub end, galv.m.s, gasket, epdm, gasket, epdm, flanges are micron galv. mild steel and nuts micron galvanised ms, galv.m.s, gasket, epdm, blind flange, galv.m.s, galv.m.s, nb nozzle, nb be used for water flushing during maintenance process, natural backfilling, section, holes for bolt, nos. pcd mm, eccentric reducer, holes for bolt, nos.pcd mm, flushing port, nb nozzle, reaction blocks, thrust block, grouting between circular reaction block, riser port, circuler reaction block, of of r.c.c details for reaction blocks, this drawing shall be read in conjuction with, of of r.c.c details for thrust block, diffuser, section, natural backfilling, circuler reaction block, with w.n.flg., flanged valves, flanges, mm raised for, mm raised face for, center of fitting to raised of flange, globe, p.c.d., rating, gate, rating, o.d., check, ball, plug, r.f., s.o., w.n., nos., studs, n.b.pipe o.d., reducing tee, ell, tee, ell, b.w.fittings, red., cap, detail, pipe sleeve, section, hdpe pipe, chlorination pipe, compressed air line, hole, epdm strip, drawing title, foundations, cover to reinforcement shall be follows, undisturbed strata having minimum safe bearing capacity of, concrete grade shall be unless otherwise noted., contractor shall carry all foundations to, for column centre refer architectural column centre line drawing., read this drawing in conjunction with relevant drawing., for general notes and typical details refer drawing no., issue for approval, reference drawing:, notes, drawing title, standard end cap welded to pipe, view, valve, of pipe, clay, sand, clay, sand, clay, sand, clay, sand, of pipe, n.b.pipe o.d., o.d., gate, flanged valves, rating, rating, ball, globe, check, plug, r.f., p.c.d., w.n., s.o., ell, mm raised for, mm raised face for, center of fitting to raised of flange, tee, cap, red., ell, flanges, b.w.fittings, with w.n.flg., nos., reducing tee, studs
Raw text data extracted from CAD file:
Drawing labels, details, and other text information extracted from the CAD file:
mcc, mcc, and must not be passed on to any third person or firm not authorised by, nor be use of in full or part by such person or firm without our, this drg. is the property of marine infra projects comacoe, drg. no., sheet no., prior permission in writing., appd, chkd, drwn, dsnd, owner, project, rev., name, sign, coastal marine construction, and engineering, drawing title, outfall diffuser arrangement final.dwg, sheet, contractor, sea water intake outfall system for, super critical thermal power plant at, thermal powertech corporation india, appd, chkd, description, date, rev, no., client, gayatri projects limited, owner’s consultant, parsons brinckerhoff, scale, review consultant, ramboll consulting, engineers ltd., view, valve, thrust block, plan, front view, sea bed level, trench bottom, diffuser, perspective view, follow only the written dimension. do not scale the drawing., all dimensions are in millimeters and levels are in metres., any descripancy in the drawing shall be brought to the notice of the, design department head office comacoe before execution., ref.bench mark jetty w.r.t., diffuser ports shall be made of as per iso, notes:, reducer, eccentric, valve, thrust block, reducer, eccentric, bill of material, sr no., description, size, diffuser pipe, flushing port, material, hdpe, hdpe, elbow, hdpe, eccentric reducer, slip on flanges, galv.m.s, blind flange, elbow, hdpe, epdm, valve, slip on flanges, flushing port, section, diffuser port, hdpe, vulcanized rubber reinforced with nylon or polyester fabric, slip on flanges, stub end, hdpe, hdpe, stub end, galv.m.s, gasket, epdm, gasket, epdm, flanges are micron galv. mild steel and nuts micron galvanised ms, galv.m.s, gasket, epdm, blind flange, galv.m.s, galv.m.s, nb nozzle, nb be used for water flushing during maintenance process, natural backfilling, section, holes for bolt, nos. pcd mm, eccentric reducer, holes for bolt, nos.pcd mm, flushing port, nb nozzle, reaction blocks, thrust block, grouting between circular reaction block, riser port, circuler reaction block, of of r.c.c details for reaction blocks, this drawing shall be read in conjuction with, of of r.c.c details for thrust block, diffuser, section, natural backfilling, circuler reaction block, with w.n.flg., flanged valves, flanges, mm raised for, mm raised face for, center of fitting to raised of flange, globe, p.c.d., rating, gate, rating, o.d., check, ball, plug, r.f., s.o., w.n., nos., studs, n.b.pipe o.d., reducing tee, ell, tee, ell, b.w.fittings, red., cap, detail, pipe sleeve, section, hdpe pipe, chlorination pipe, compressed air line, hole, epdm strip, drawing title, foundations, cover to reinforcement shall be follows, undisturbed strata having minimum safe bearing capacity of, concrete grade shall be unless otherwise noted., contractor shall carry all foundations to, for column centre refer architectural column centre line drawing., read this drawing in conjunction with relevant drawing., for general notes and typical details refer drawing no., issue for approval, reference drawing:, notes, drawing title, standard end cap welded to pipe, view, valve, of pipe, clay, sand, clay, sand, clay, sand, clay, sand, of pipe, n.b.pipe o.d., o.d., gate, flanged valves, rating, rating, ball, globe, check, plug, r.f., p.c.d., w.n., s.o., ell, mm raised for, mm raised face for, center of fitting to raised of flange, tee, cap, red., ell, flanges, b.w.fittings, with w.n.flg., nos., reducing tee, studs
Raw text data extracted from CAD file:
| Language | English |
| Drawing Type | Model |
| Category | Water Sewage & Electricity Infrastructure |
| Additional Screenshots |
 |
| File Type | dwg |
| Materials | Concrete, Steel, Other |
| Measurement Units | |
| Footprint Area | |
| Building Features | Car Parking Lot |
| Tags | 3d, arrangement, autocad, diffuser, distribution, DWG, fornecimento de água, hdpe, kläranlage, l'approvisionnement en eau, model, pipe, supply, treatment plant, wasserversorgung, water |








