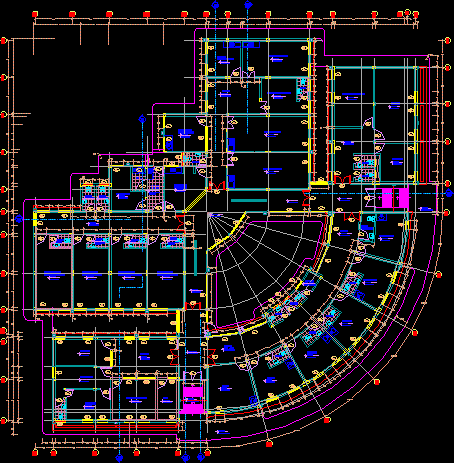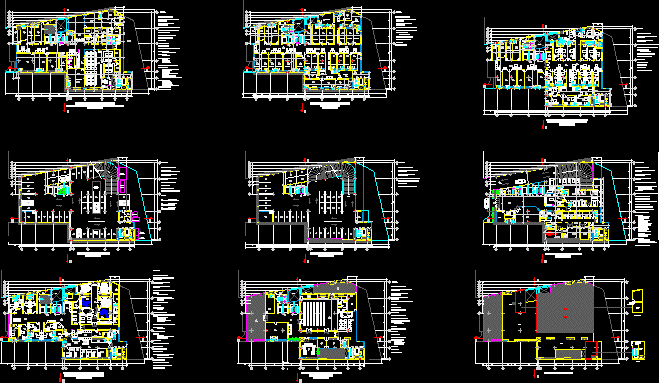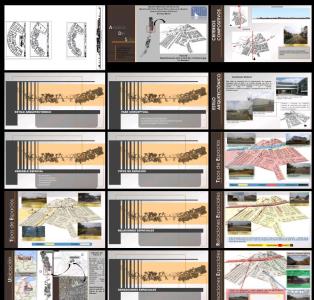Outpatient Surgery Center DWG Full Project for AutoCAD

School project; outpatient surgery center; dependencies has established regulations for the operation of this; as well as linkages; white area; gray and black. plants; cutting and elevations
Drawing labels, details, and other text information extracted from the CAD file (Translated from Spanish):
north, x-ray, equipment warehouse, dressing room, control of appliances, waiting for x-rays, dressing m employees, dressing h employees, dining room of employees, gral dining room, kitchen, pharmacy, wc women, wc men, wait gral., clinic , kitchen, doctor’s rest, lobby, info, income ppl, insurance, elevator stretcher, refrigerator, cellar, laundry, entry of employees, laboratory, reception of samples and box, blood bank and blood components, supplies, waiting area, corridor of service, delivery of clean clothes, receipt of dirty clothes, recreation, control, warehouse, nurses, wait, statistics and computer, stationery, office director, boardroom, administration, ground floor, north elevation, east elevation, west elevation, south elevation , Aztecs, Gulf of Cortez, Tarascos
Raw text data extracted from CAD file:
| Language | Spanish |
| Drawing Type | Full Project |
| Category | Hospital & Health Centres |
| Additional Screenshots | |
| File Type | dwg |
| Materials | Other |
| Measurement Units | Metric |
| Footprint Area | |
| Building Features | Elevator |
| Tags | autocad, center, CLINIC, DWG, full, health, health center, Hospital, medical center, operation, Project, regulations, school, surgery |








