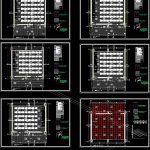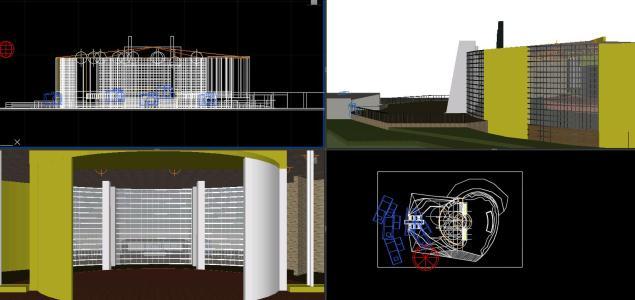Pabellon De Classrooms DWG Block for AutoCAD
ADVERTISEMENT

ADVERTISEMENT
Development pavilion classrooms
Drawing labels, details, and other text information extracted from the CAD file (Translated from Galician):
npt, wood floor, brown, detail, xxx-x-xxx, path, prosenium, beam project, lintel project, ceiling, suspended drywall plates, metal structure, luminaires, recessed karson, folders, fiberglass, gelcoat, stainless steel, legend, high prosenium finished in polished cement, wall-mounted trash can – stainless steel, vain, alfeizer, tall, long, vanity box, doors, low windows, material, glass cloths, aluminum frame and, main beam interface, drywall plates, drywall ceiling, floor plan, high windows, plywood, triple painted with, with brown enamel, ec
Raw text data extracted from CAD file:
| Language | Other |
| Drawing Type | Block |
| Category | Schools |
| Additional Screenshots |
 |
| File Type | dwg |
| Materials | Aluminum, Glass, Steel, Wood, Other |
| Measurement Units | Metric |
| Footprint Area | |
| Building Features | |
| Tags | autocad, block, classrooms, College, de, development, DWG, library, pavilion, school, university |








