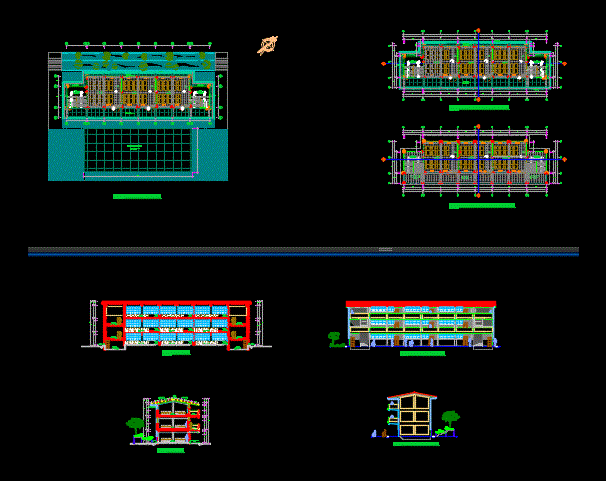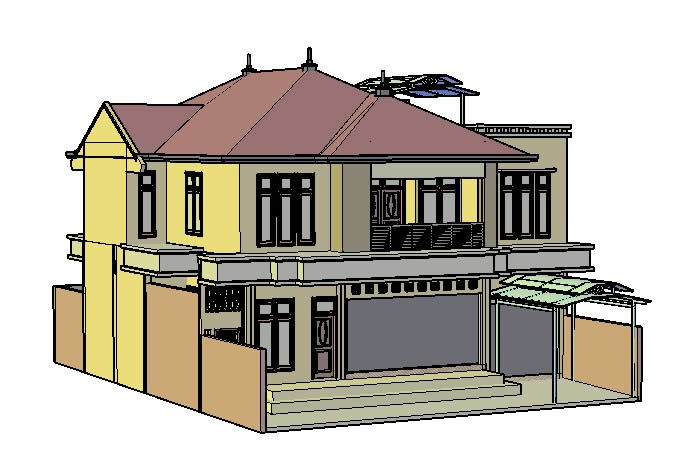Pabellon Public School DWG Detail for AutoCAD

It is a pavilion of three levels of a public school; with playground and garden outside. – General plane in which the exterior treatment (gardens and playground) is detailed; then the first level floor which consists of two stairwells; a corridor and three classrooms; Plant second and third level; is like the first level three classrooms and two stairwells – two cuts one transverse and one longitudinal; properly detailed; one as well as two front and side elevations.
Drawing labels, details, and other text information extracted from the CAD file (Translated from Spanish):
pluvial drainage pipe, beam projection, ceiling projection, ceiling projection, podiun, circulation passage, celima series beige creta, rest, wall slate, super intense traffic, gargoyle, gargoyle projection, polished and burnished cement floor , path of protection, gutter, circulation path, deposit, maintenance, cleaning and, blackboard, celima gray color series, projection of cantilever, subadirection, teachers room, address, prints, file, secretary and wait, ss-hh, cayo rojas rivera, scale:, architecture, provincial municipality of pachitea, module classrooms complementary elevations, owner :, project, plan :, mayor :, drawing :, specialty :, date :, lamina:, locality: purupampa, district: panao, province: pachitea, region: huanuco, location:, module complementary classrooms cuts, module classrooms complementary elevations and cutting, celima series creta color white, indicated, module hygienic services distribution plant, finished with polished and burnished cement, grid support, n-n section, gutter grid detail, on concrete structure, prefabricated Andean tile roof, passage, ridge, rain drainage channel, podium, polished and burnished cement
Raw text data extracted from CAD file:
| Language | Spanish |
| Drawing Type | Detail |
| Category | Schools |
| Additional Screenshots | |
| File Type | dwg |
| Materials | Concrete, Other |
| Measurement Units | Metric |
| Footprint Area | |
| Building Features | Garden / Park, Deck / Patio |
| Tags | autocad, College, DETAIL, DWG, exterior, garden, general, levels, library, pavilion, plane, playground, PUBLIC, school, university |








