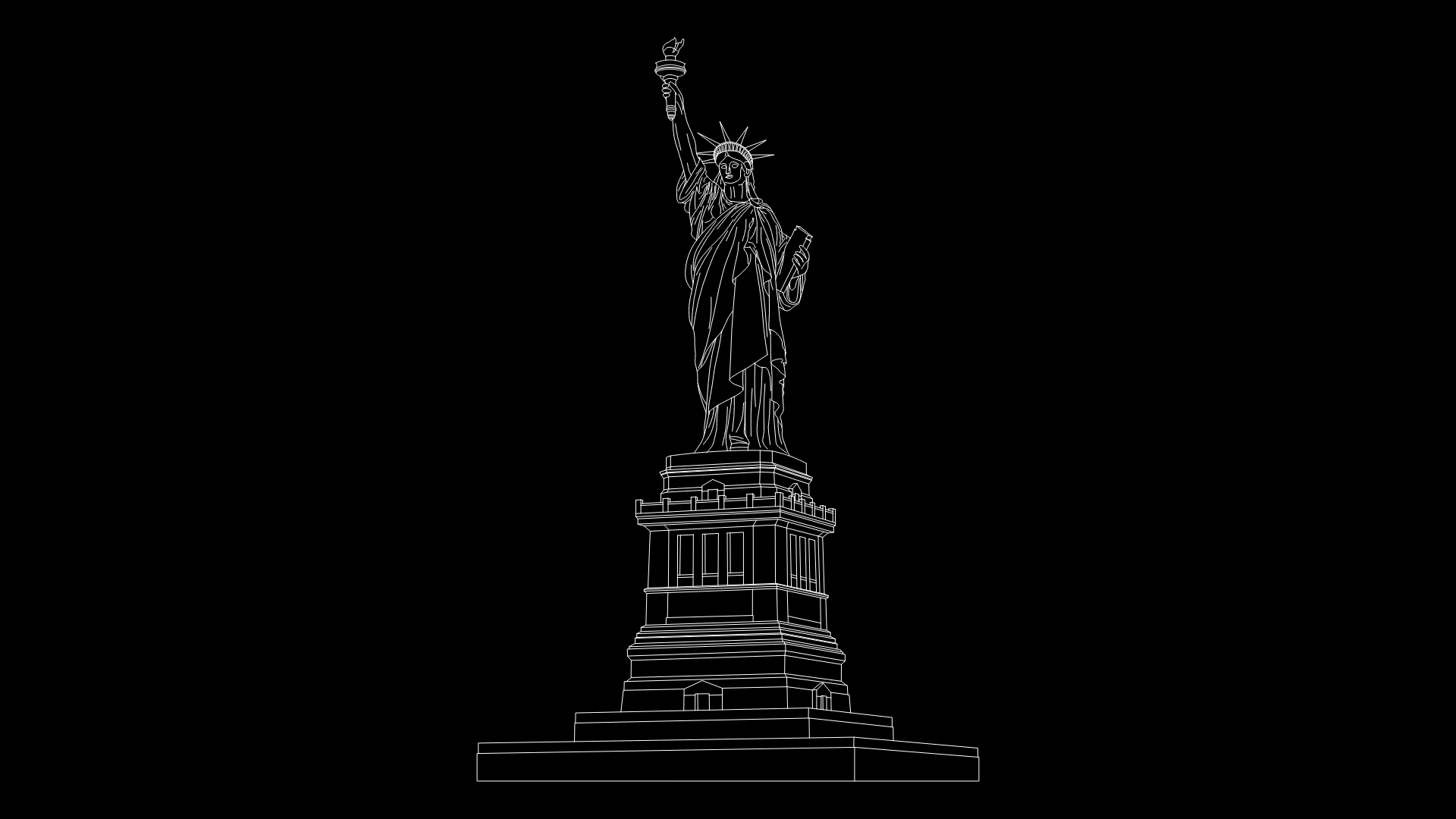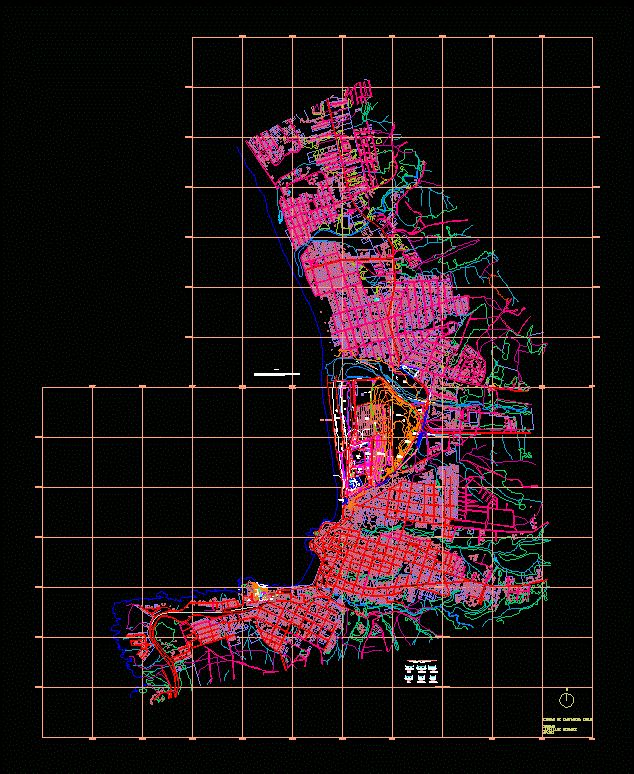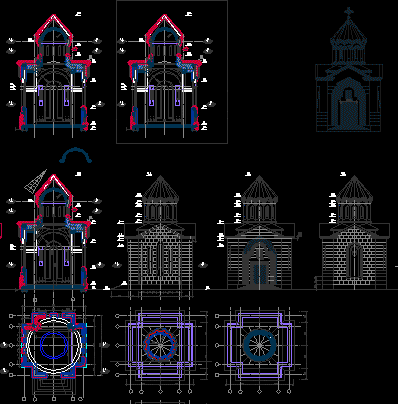Pabellon – Water Mirror – Diego Rivera DWG Block for AutoCAD

Pavilion; structural; cover
Drawing labels, details, and other text information extracted from the CAD file (Translated from Spanish):
flat:, Location:, architectural, date:, sep, scale:, dimension:, meters, owner:, draft:, house room, extension, btaf, stac, hot water pipe, ups hot water pipe, low cold water pipe, black water soapy water, ran, black water registry, cold water pipe, symbology, merchant, bap, stormwater runoff, raj, soapy water register, fan tube, general., Specifications, all structural elements will be reinforced concrete, the walls will be of tabicon cm with a thickness of cm seated with mortar, the foundation must be spread over a simple concrete template, prop. tma with a maximum thickness of cms., sand proportion with a flat finish., the slabs will be concrete reinforced with rod in both directions f’c, tma prop. with a thickness of cm., the horizontal slabs will have a slope towards the drain pipe, the overlap length will be anchor will be cm., the doubles on swinging rods will be of the clear degrees canes cm. on both sides, The entire drainage pipe will be made of PVC pipe. of respectively., the pipe diameter is shown in isometric., the records will be of tabicon with fine end of cm., all the hydraulic pipeline will be made of copper., kg prop., with a f’c prop. tma var., cabbage. oaxaca, draft:, arq, The minimum free coating will be cm thick in all structural elements., Running shoes of mts will be used. of variable depth according to the type of terrain, cabbage. oax., staf, rise cold water pipe, npt, Location:, fernando martin, date:, nov, teacher:, dimension:, meters, students: hernandez lópez adriana marisol carballido aragon eduardo cabrera cabrera joseph alexis ruiz hernandes daniel mateo salas eduardo, draft:, mirror of diego rivera, CD. from Mexico, park the batan cd. from Mexico, park the batan, architectural plant, unscaled, raised, unscaled, cross-section, unscaled, cross-section, unscaled
Raw text data extracted from CAD file:
| Language | Spanish |
| Drawing Type | Block |
| Category | Famous Engineering Projects |
| Additional Screenshots |
 |
| File Type | dwg |
| Materials | Concrete |
| Measurement Units | |
| Footprint Area | |
| Building Features | Garden / Park |
| Tags | autocad, berühmte werke, block, cover, DWG, famous projects, famous works, mirror, obras famosas, ouvres célèbres, pavilion, structural, water |








