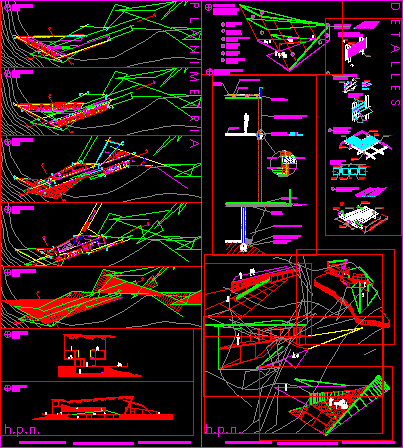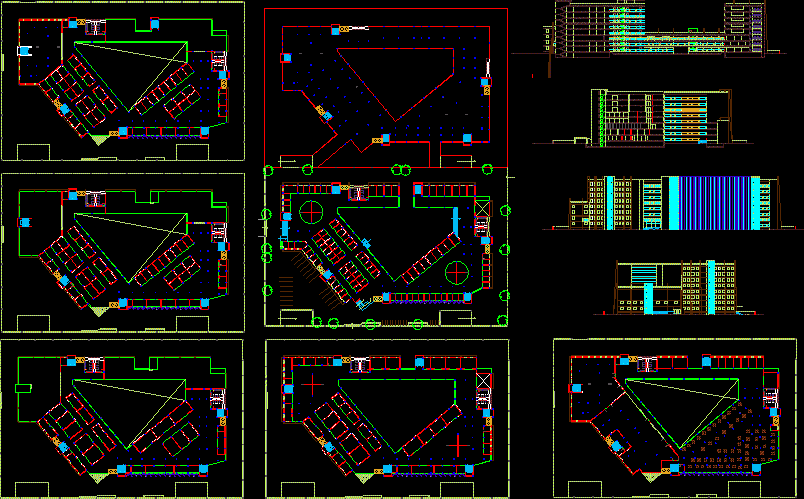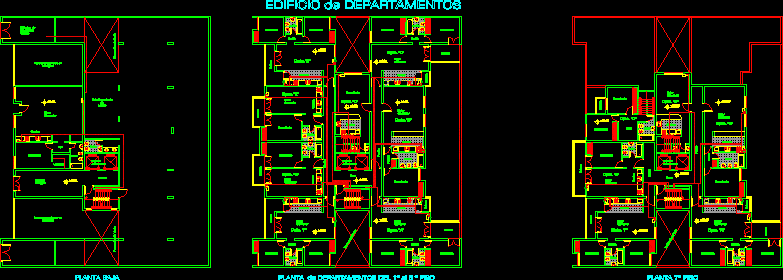Pablo Neruda Hotel – Project DWG Full Project for AutoCAD

Pablo Neruda Hotel – Project – Plants – Sections – Elevations
Drawing labels, details, and other text information extracted from the CAD file (Translated from Spanish):
nib, centered, superior waterproofing, sealed with silicone cord., with monolayer mortar, gotegran type stone finish, and plastering, legend, detail floor indicator, on elevator, profile bottom, bottom, right foot, foundation beam, plastic asphalt membrane, int, ext, vapor barrier, a and p mortar with water repellent, thermal insulation, smoothing a and p, hp infill filling, reinforcing ladder, insulating layer, sand-floor, fine plaster, anti-stress gasket, reinforcing steel, sill reinforcement , window, mobile hood, parquet flooring, floor level, see detail e, displacement joint, double asphalt felt, expansion chamber, rubber floor, adhesive, cement smoothing, underpressure slab, rigid or whipped membrane, cat. : arq nottoli, group, t.p. n: section of wall to be demolished, foundation of common bricks, prestressed joist, ceramic brick, for roof, compression layer, carpet, base for carpets, contact adhesive, existing wall, e. m., int., chamber, expansion, interior, base, durlock plate, subfloor, coarse, thin, adhesive, mortar seat, ceramic block, vapor barrier, carpet, plastic floor, compression layer, prestressed joist, leveling folder , wet room, plastic flooring, wooden flooring, rigid or waterproof membrane, em, ext., plaster ceiling, expansion joint, tambour wall, pvc preformed elastomeric membrane, klaukol type adhesive, ceramic floor, elestomerica membrane preformed of pvc, plate of foundation, buga to avoid fissures, ceramic brick for roof, block of concrete, tips, line, painting, sun, assembly, washing meats, washing glassware, cooking, gral. washing, storage warehouses, personal dining room, be personal, cafeteria, antebellum pablo neruda culture, lobby access, terrace, restaurant, kitchen forklift, new modifications, be passengers, cafeteria, lobby culture pablo neruda, lobby access, reception, public toilet lico, terrace, restaurant, reception dishes, cellar toilet, washing vegetables, exit dishes, preparation, fourth machines, laundry, personal lockers, details, reinforced concrete slab, fixed windows, aluminum with bluish gray exterior insulation system, solar protection, board expanded polystyrene expansion, mineral wool insulation, imitation stone paving slabs, concrete edge, slab concrete cantilevered terrace, filling with larger diameter gravel, porous concrete collector for water outlet through a collector, concrete slab for collector support, omega profile , flooring, interior flooring, insulation, hpn, glazed tiles, profile, sky, wire, perimeter, linear sky, microgrid axis, aerobrise, trowel, aerobrise top, structure, support, auxiliary, cut a – a, cover, projection, profile sustentacion, support structure, according to calculation, horizontal, wind, double clip, waterfront, see, detail b, detail system instalacio n, installation, panel cladding, miniwave, sense, panel miniwave hunter douglas, horizontal installation miniwave cladding, wood laminate floor, exterior cladding see detail, quebravista see detail, sky interiór see detail, exterior cover see detail, planimetria, elizabethhernandez, hotelfundacionpablone rude details
Raw text data extracted from CAD file:
| Language | Spanish |
| Drawing Type | Full Project |
| Category | Hotel, Restaurants & Recreation |
| Additional Screenshots |
 |
| File Type | dwg |
| Materials | Aluminum, Concrete, Glass, Plastic, Steel, Wood, Other |
| Measurement Units | Imperial |
| Footprint Area | |
| Building Features | A/C, Elevator |
| Tags | accommodation, autocad, casino, DWG, elevations, full, hostel, Hotel, pablo, plants, Project, Restaurant, restaurante, sections, spa |








