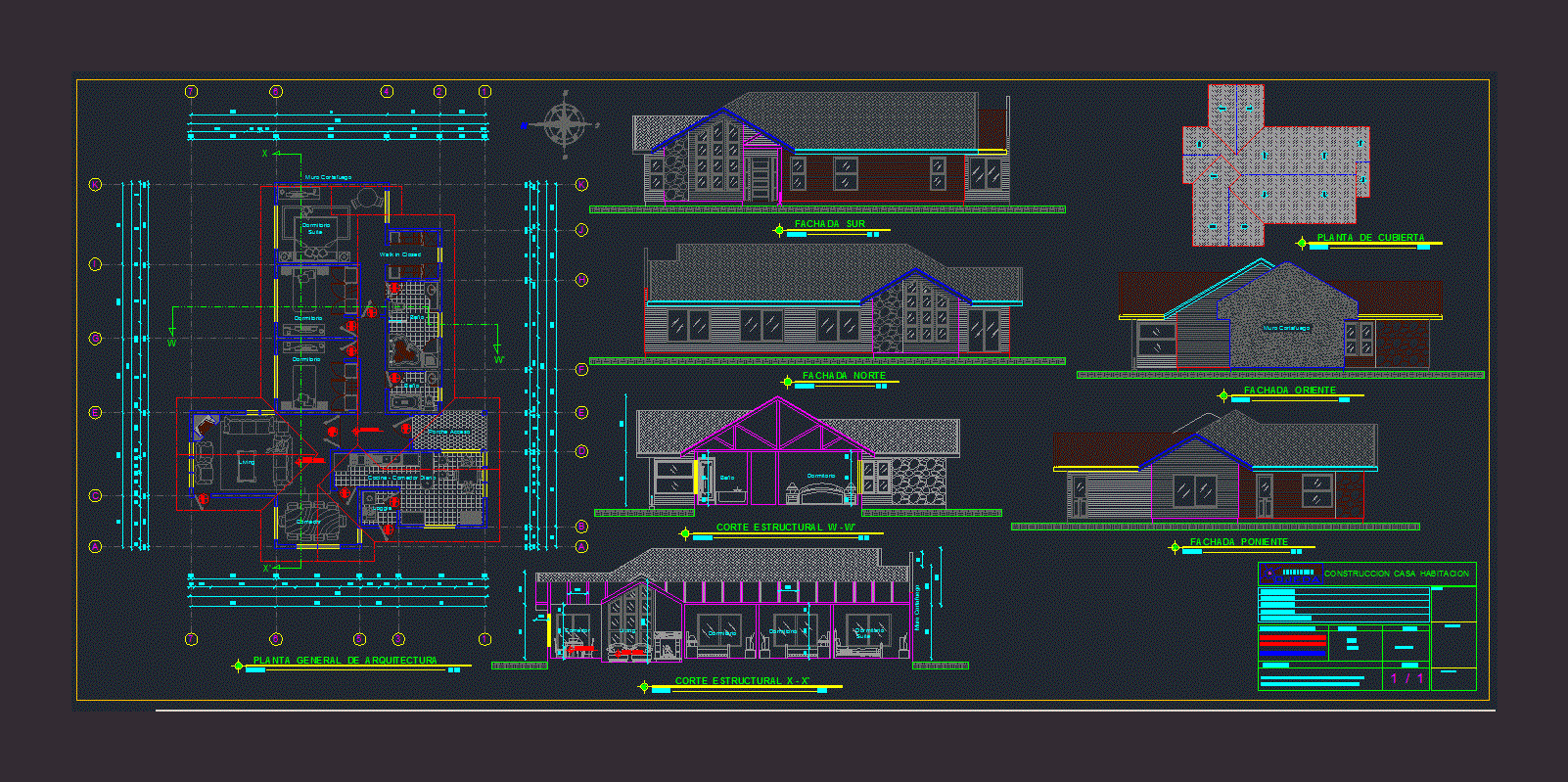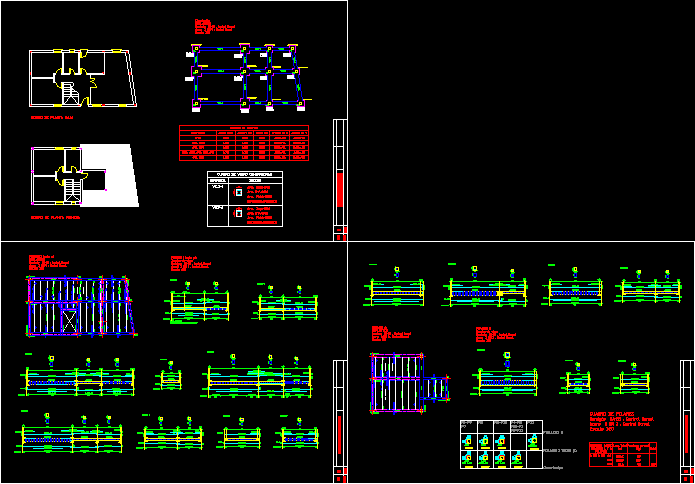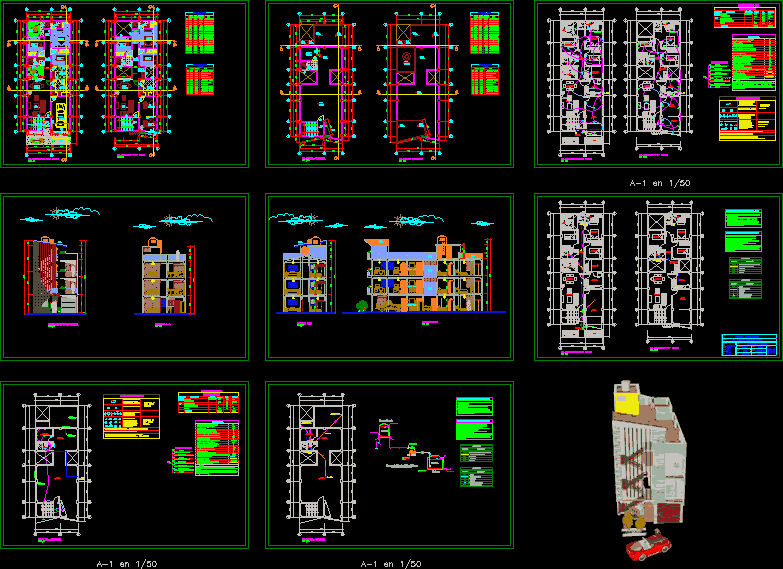Pachuca House DWG Block for AutoCAD

Residencial housing located at Blvd.G Bonfil in Pachuca Hidalgo
Drawing labels, details, and other text information extracted from the CAD file (Translated from Spanish):
plane:, north, acot: meters, location sketch:, house – room, architectural, owner :, pachuca, hgo., private valley of mayab, location :, dro, study, bathroom, bedroom, tv room, garage, hall, room, master bedroom, dressing room, tub, section and ‘- y’, section x ‘- x’, side elevation, rear elevation, main elevation, roof plant, cto htas, patio, dining room, upstairs, tv room, gym , dome, down, empty, ground floor, street, adjoining, upstairs, kitchen, pergolas, blvd. ramon g bonfil, valley of the mayab, groves of san javier, planted in land, construction, patio, block iv, callelabn á, calletulum, calleuxmal, calleedzn á, apple i, green area, donation area, callejaina, access, calle uxmal, blvd . ramón g. bonfil
Raw text data extracted from CAD file:
| Language | Spanish |
| Drawing Type | Block |
| Category | House |
| Additional Screenshots |
 |
| File Type | dwg |
| Materials | Other |
| Measurement Units | Metric |
| Footprint Area | |
| Building Features | Deck / Patio, Garage |
| Tags | apartamento, apartment, appartement, aufenthalt, autocad, block, casa, chalet, dwelling unit, DWG, haus, hidalgo, house, Housing, located, logement, maison, pachuca, residên, residence, residencial, unidade de moradia, villa, wohnung, wohnung einheit |








