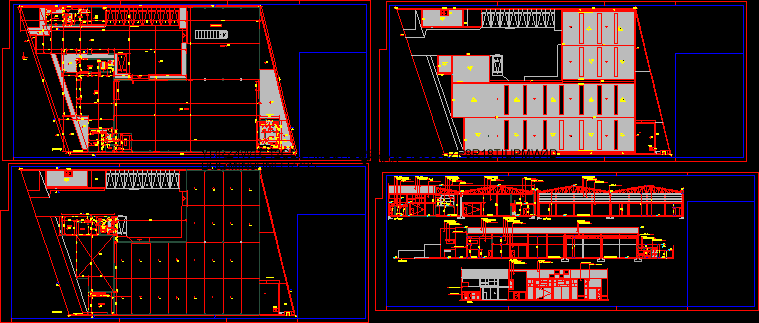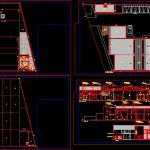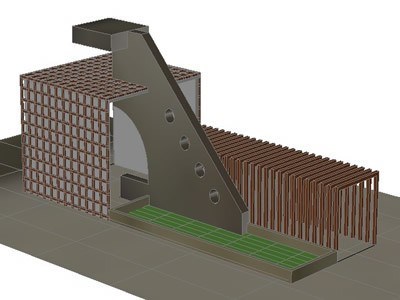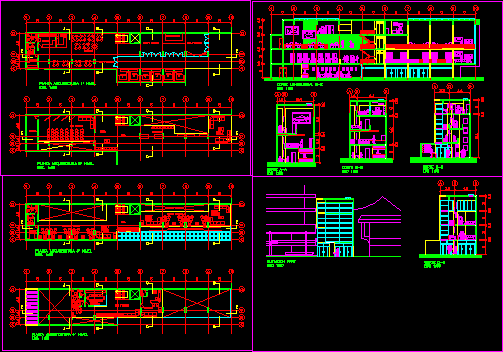Packing Box Assembly Factory DWG Block for AutoCAD

Workshop assembly of boxes, with local sales, administration and housing manager.
Drawing labels, details, and other text information extracted from the CAD file (Translated from Spanish):
parking area., reception, deposit., step., yard., deposit, ground floor., parking., ts., storeroom, em., lm., lounge., wait., idro tire., te., playon. , cv.f, loading and unloading sector, cutting aa., cutting cc., cutting ee., front., plant ceilings., rain gutter., sheet metal cover., ceiling suspended in plaster., fine plaster., ceramic floor, metal sheet metal., folded sheet carpentry., preformed sheet metal gate., brick seen., tympanum., rain gutter., suspended ceiling durlock., ceramic tile., wall rasillón., closing panel veneer. , smoothed floor of rustic cement, plastic coating color, molding in concrete, carpentry aluminum color, chained upper concrete, poerton sliding sheet metal, transitional metal beam., ceramic coating., enclosure of sheet metal, molding Concrete., Tinpano veneer., Carpentry folded sheet color.
Raw text data extracted from CAD file:
| Language | Spanish |
| Drawing Type | Block |
| Category | Industrial |
| Additional Screenshots |
 |
| File Type | dwg |
| Materials | Aluminum, Concrete, Plastic, Other |
| Measurement Units | Metric |
| Footprint Area | |
| Building Features | Garden / Park, Deck / Patio, Parking |
| Tags | administration, ASSEMBLY, autocad, block, box, boxes, DWG, factory, Housing, industrial building, local, manager, packing, sales, workshop |








