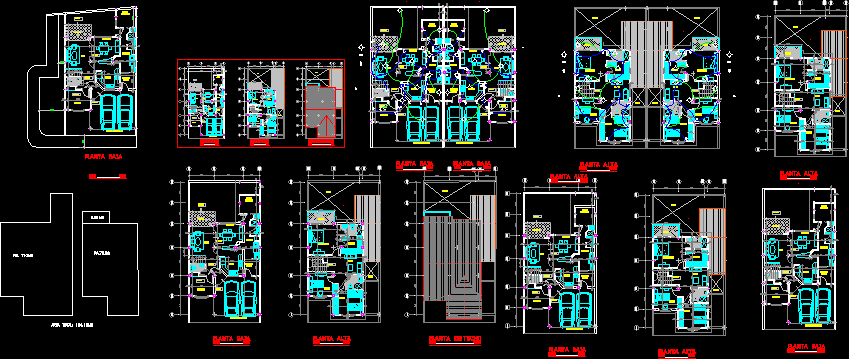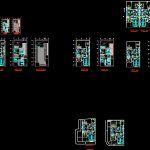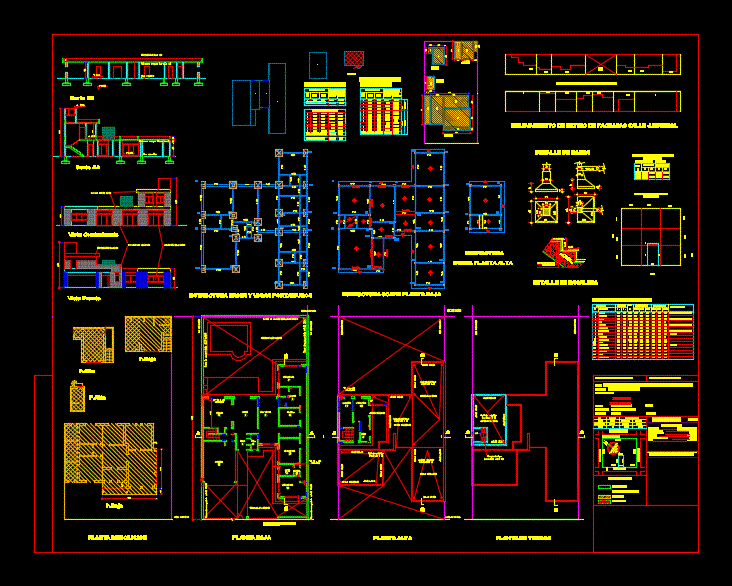Paired Homes DWG Block for AutoCAD
ADVERTISEMENT

ADVERTISEMENT
Homes paired – plants
Drawing labels, details, and other text information extracted from the CAD file (Translated from Spanish):
architecture, project :, location :, address :, owner :, architect :, content :, calculation :, digitization :, esc :, civ :, leaf no :, date :, single-family dwelling, san cristobal – state tachira, marine light Ordoñez, Maria Lourdes Urbina, finca monte adentro, via chorro el indio., main facade, sr. oswaldo zambrano, ground floor, parking, clothing court, ground floor, first floor, roof floor, room. service
Raw text data extracted from CAD file:
| Language | Spanish |
| Drawing Type | Block |
| Category | House |
| Additional Screenshots |
 |
| File Type | dwg |
| Materials | Other |
| Measurement Units | Metric |
| Footprint Area | |
| Building Features | Garden / Park, Deck / Patio, Parking |
| Tags | apartamento, apartment, appartement, aufenthalt, autocad, block, casa, chalet, dwelling unit, DWG, haus, homes, house, logement, maison, paired, plants, residên, residence, unidade de moradia, villa, wohnung, wohnung einheit |








