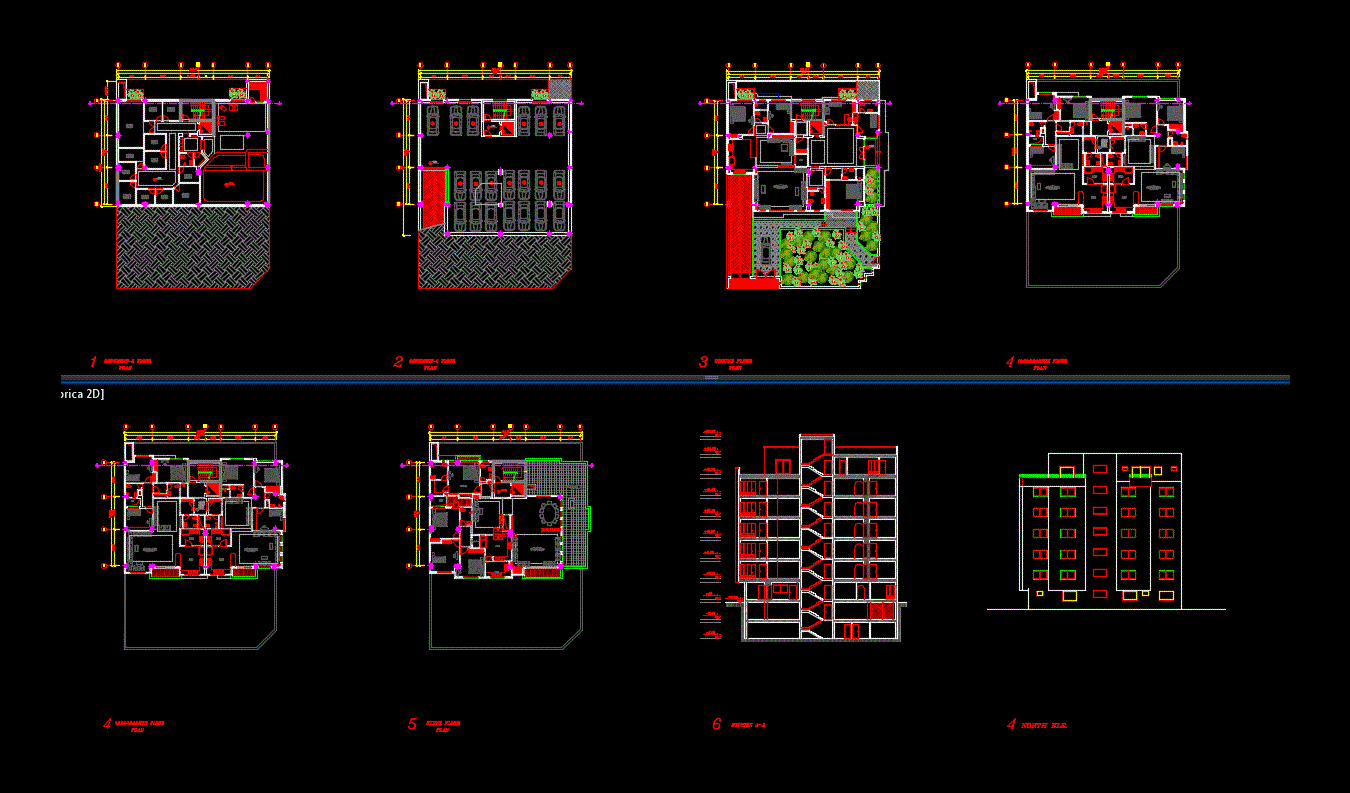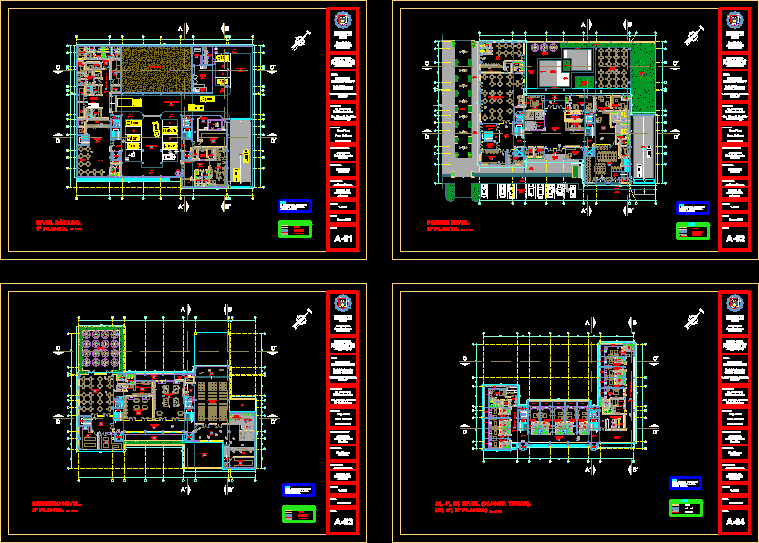Palace Of Building Everdosa DWG Block for AutoCAD

ARCHITECTURAL DESIGN OF A BUILDING OF 32 APARTMENTS WITH AREA 112 m²
Drawing labels, details, and other text information extracted from the CAD file (Translated from Portuguese):
environment, floor plan, viewnumber, sheetnumber, proj. stairs, tv. lomas valentina, tv baron of triumph, av. pedro miranda, av. antônio everdosa, tv. angustura, boundary of the ground, tower, pav. leisure, proj. pav. parking planter flume moat shaft social lift duct press hall service social hall service floor plan barrel level low level reservoir high level ground floor water tank gas fire, bho, suite, bedroom, a. service, kitchen, s. meal, dinner, balcony, circ., l. technical, low plant – pav. ground floor, meters, pressurizing room, generator, hall, projection duct, garden, guard, dep., trash, c. gas, access, home office, circ. vehicule, curb, pedestrian, port cochére, mirror, water, projection cover, pav. ground floor, service, empty, employees, bh. fem., bh. swimming pool, projection pool leisure, projection gourmet leisure, ruin, gutter, playroom in, playground in, playroom in, playroom, canopy, access, leisure, swimming pool adult, children’s pool, wet, deck, barbecue, circulation, ground floor – sub ground, neg., pos., ventilation elem. cast iron gate, rises exhaust, concrete trough, waterproofing, concrete trough, waterproof, manut., proj. lift, service elevator, visit social lift, house, barrilete, access to, project. inspection, inspection, reservoir, filter area, pole rental, tank projection, rises, technical access, descends, consumer units room, free area, showers, substation, lease plan, orientation and situation, lease plan, orientation and situation , area, sheet, project, residential building project, indicated, scale:, project team :, content, arch, location, plant, description, review, visa, signatures, project author, responsible for execution, hectares: xxx ha , ground floor data, data development, residential paço da everdosa, according to the law of the municipal director plan of belem, ground floor – ground floor, date :, ground floor, ground floor – pav. type, low plant water tank, low plant cover, barrel level and reservoir level, technical responsible, cover plant and barrel, low plant reservoirs, antônio everdosa, transverse angustura, tessia rafaellla,
Raw text data extracted from CAD file:
| Language | Portuguese |
| Drawing Type | Block |
| Category | Condominium |
| Additional Screenshots |
 |
| File Type | dwg |
| Materials | Concrete, Other |
| Measurement Units | Metric |
| Footprint Area | |
| Building Features | Garden / Park, Pool, Deck / Patio, Garage, Elevator, Parking |
| Tags | apartment, apartments, architectural, area, autocad, block, building, condo, Design, DWG, eigenverantwortung, Family, group home, grup, mehrfamilien, multi, multifamily housing, ownership, palace, partnerschaft, partnership |








