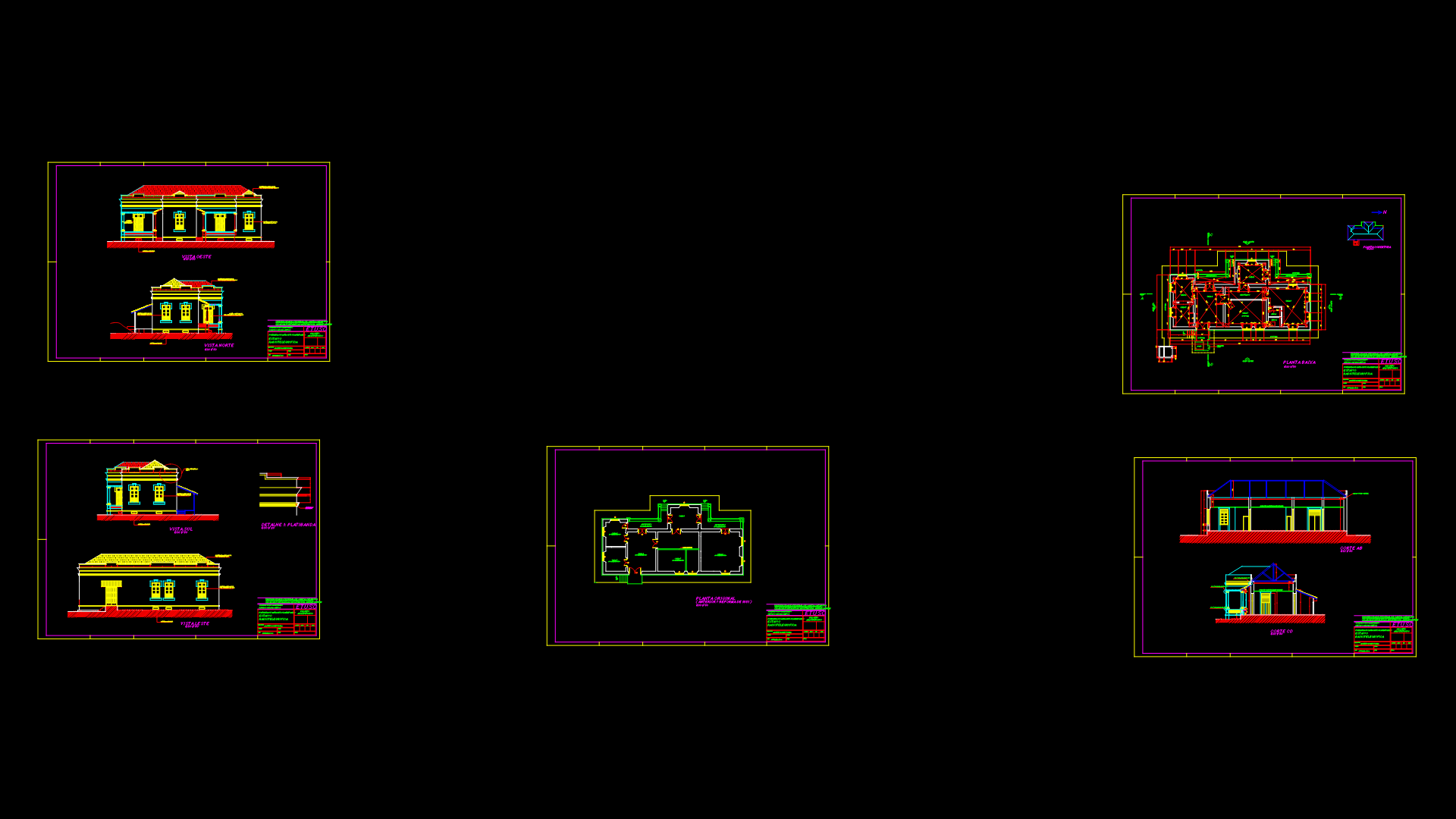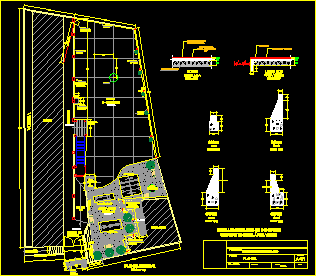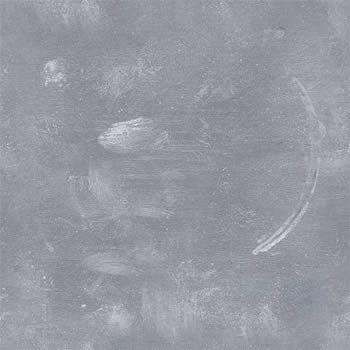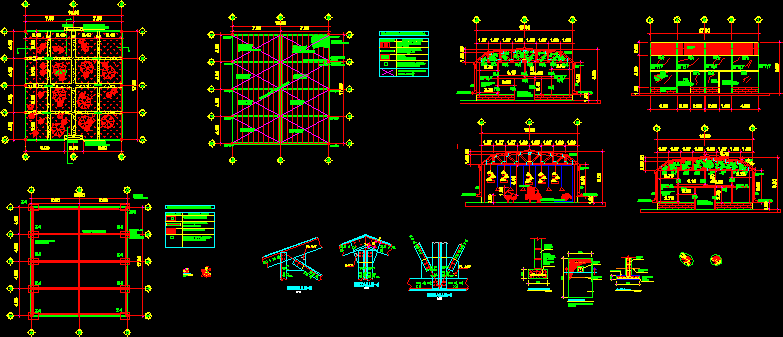Palacio Nacional De Nicaragua DWG Plan for AutoCAD
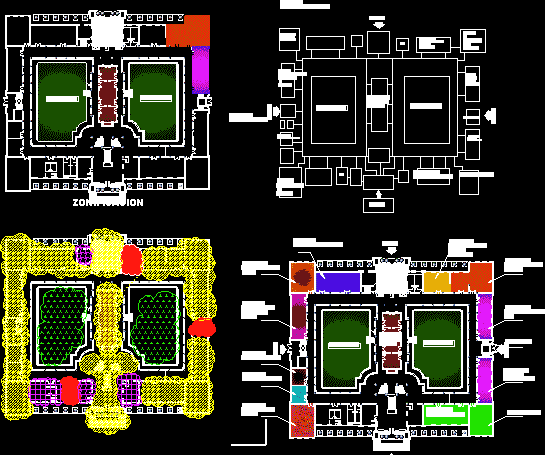
This is the architectural plan and zoning of a building of historical significance that is currently used to house the National Museum and Library, containing each of the showrooms.
Drawing labels, details, and other text information extracted from the CAD file (Translated from Spanish):
architectural national museum, scale, natural history theme, paleontology, pre-Columbian ceramic theme, matate room matate, criminal rodrigues gallery, private areas, public areas, service areas, restricted areas, green areas, topic contact the colony, stairs, modern arts room, access, subject masks that is face. imaginary, theme the culture of the earth, republica state theme, poet peoples theme, theme reflections to the future, theme exploration routes, century theme managua, zoning, flow chart, access, natural history theme, paleontology, pre-Columbian ceramic theme, matate room matate, criminal rodrigues gallery, green areas, topic contact the colony, stairs, access, subject masks that is face. imaginary, theme the culture of the earth, republica state theme, poet peoples theme, theme reflections to the future, theme exploration routes, century theme managua, access, H.H, access, H.H
Raw text data extracted from CAD file:
| Language | Spanish |
| Drawing Type | Plan |
| Category | Historic Buildings |
| Additional Screenshots |
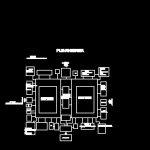 |
| File Type | dwg |
| Materials | |
| Measurement Units | |
| Footprint Area | |
| Building Features | |
| Tags | architectural, autocad, building, church, corintio, de, dom, dorico, DWG, église, geschichte, historical, house, igreja, jonico, kathedrale, kirche, kirk, l'histoire, la cathédrale, museum, national, nicaragua, palacio, plan, teat, Theater, theatre, zoning |

