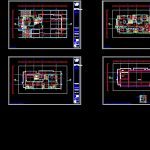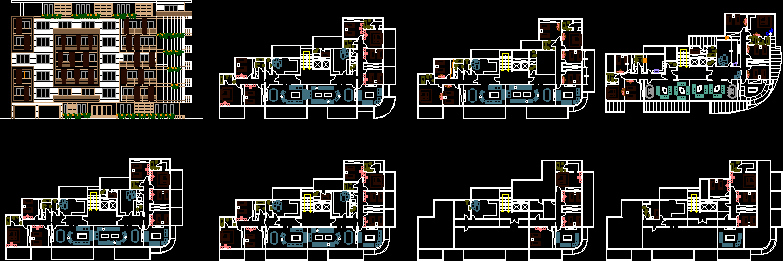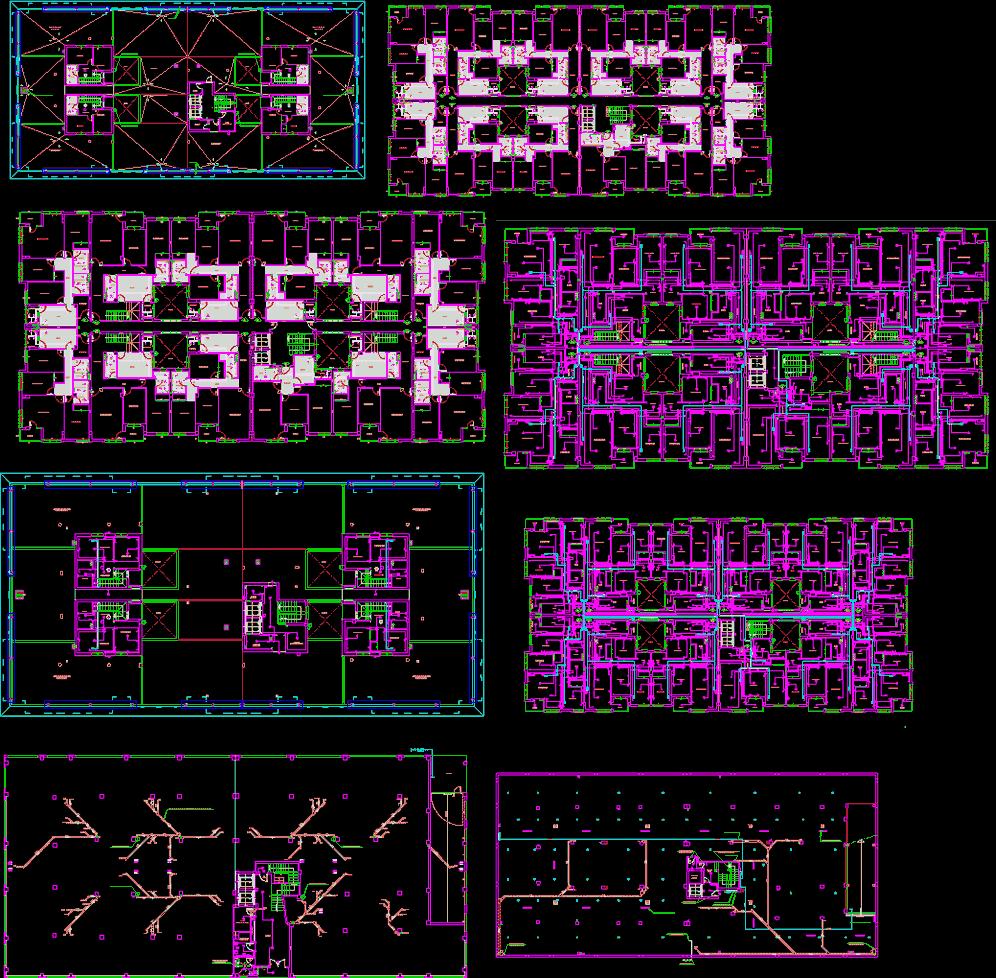Palmira Residences DWG Full Project for AutoCAD

Pre-project architecture in Maracay – Venezuela – Example of archuitectture multi family building
Drawing labels, details, and other text information extracted from the CAD file (Translated from Spanish):
double bed, institutional bed, signature, owner, tc. Juan Javier Pelaez, date, series, opera. cad, in. electrical, structure, file, scale, project, content, and cut a-a, a r q u i t e c t, nelson bustamante, constructions, c.a., arq. nelson bustamante f., architect, in. sanitary, draft, cut a-a, palmira, urbanization san isidro, maracay, edo. aragua, suites, plant room, machine room, roof SM, meetings, sidewalk, ground floor, semi-basement, main facade, main, facade, plant, room, kitchen, laundry, dining room, bedroom, hydropneumatic room, trunk, plant semi-basement, front retreat, side removal, fundraising, surveillance, room, concierge, garbage, hall, access, green area, electric modules, pad mounted, gas, projection, ground floor, meeting room, anyeproyecto, plant meeting room, hall, hall, outdoor terrace, machine room, entrance hall, machines and roof, residences, plant machine room and ceiling meeting room, ceiling meeting room, terrace, meeting room
Raw text data extracted from CAD file:
| Language | Spanish |
| Drawing Type | Full Project |
| Category | Condominium |
| Additional Screenshots |
 |
| File Type | dwg |
| Materials | Other |
| Measurement Units | Metric |
| Footprint Area | |
| Building Features | |
| Tags | apartment, architecture, autocad, building, condo, DWG, eigenverantwortung, Family, full, group home, grup, maracay, mehrfamilien, multi, multifamily housing, ownership, partnerschaft, partnership, preproject, Project, residences, Venezuela |








